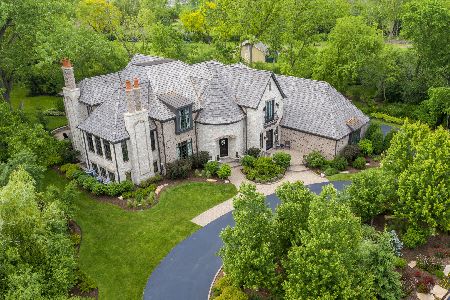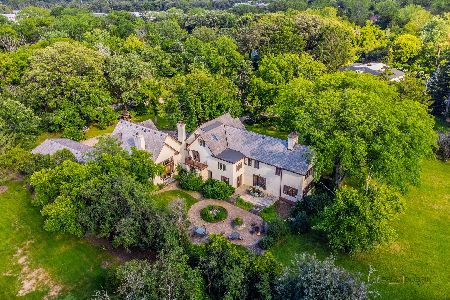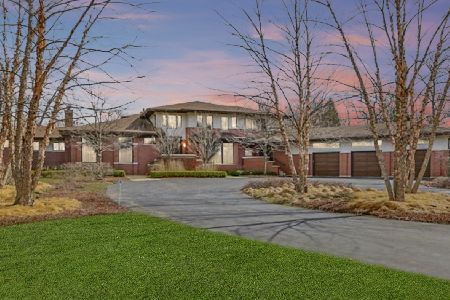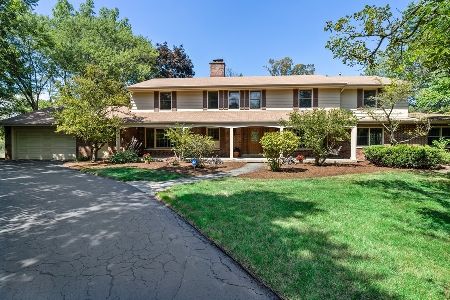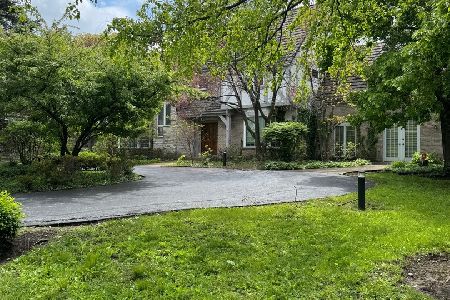2122 Wilmot Road, Bannockburn, Illinois 60015
$775,600
|
Sold
|
|
| Status: | Closed |
| Sqft: | 3,924 |
| Cost/Sqft: | $227 |
| Beds: | 4 |
| Baths: | 3 |
| Year Built: | 1974 |
| Property Taxes: | $25,525 |
| Days On Market: | 2880 |
| Lot Size: | 5,00 |
Description
Live the Dream! Truly a place to call home. Set way back off Wilmot rd. Join the charming community of Bannockburn, the best kept secret north of Chicago, w/highly rated, Bannockburn elementary & Deerfield HS. Magnificient estate on 5 secluded acres. Manicured acreage as well as a paddock, woods, & garden.Generous room sizes which include a stately Library, Family room, beautiful Den, expansive Mudroom, Hardwood flrs, Incredible 4season Sunroom overlooking Western yard, deck, Gazebo, and more. Gorgeous views from all windows. Enormous master with 2walk-in closets, a sitting rm, & large master bathrm. Unfin basement w/tremendous storage. 3car heated garage. So many rural amenities offered so close to Chicago and with city water and sewer. Near train stops, downtown Deerfield, Restaurants, Recreation,Shopping, 22min drive to O'Hare.Zoned for horses. You are going to love it here!
Property Specifics
| Single Family | |
| — | |
| Colonial | |
| 1974 | |
| Partial | |
| — | |
| No | |
| 5 |
| Lake | |
| — | |
| 0 / Not Applicable | |
| None | |
| Lake Michigan,Public | |
| Public Sewer | |
| 09868037 | |
| 16192000160000 |
Nearby Schools
| NAME: | DISTRICT: | DISTANCE: | |
|---|---|---|---|
|
Grade School
Bannockburn Elementary School |
106 | — | |
|
Middle School
Bannockburn Elementary School |
106 | Not in DB | |
|
High School
Deerfield High School |
113 | Not in DB | |
Property History
| DATE: | EVENT: | PRICE: | SOURCE: |
|---|---|---|---|
| 25 Jul, 2018 | Sold | $775,600 | MRED MLS |
| 12 Jun, 2018 | Under contract | $889,000 | MRED MLS |
| 27 Feb, 2018 | Listed for sale | $889,000 | MRED MLS |
Room Specifics
Total Bedrooms: 4
Bedrooms Above Ground: 4
Bedrooms Below Ground: 0
Dimensions: —
Floor Type: Hardwood
Dimensions: —
Floor Type: Hardwood
Dimensions: —
Floor Type: Hardwood
Full Bathrooms: 3
Bathroom Amenities: Double Sink
Bathroom in Basement: 0
Rooms: Library,Heated Sun Room,Den,Sitting Room,Foyer,Mud Room,Pantry,Walk In Closet
Basement Description: Unfinished
Other Specifics
| 3 | |
| — | |
| Asphalt,Circular | |
| Deck, Gazebo | |
| Horses Allowed,Landscaped,Paddock | |
| 658X339X658X334 | |
| — | |
| Full | |
| Vaulted/Cathedral Ceilings, Skylight(s), Hot Tub, Bar-Dry, Hardwood Floors, First Floor Laundry | |
| Double Oven, Microwave, Dishwasher, Refrigerator, High End Refrigerator, Washer, Dryer, Disposal, Cooktop | |
| Not in DB | |
| — | |
| — | |
| — | |
| Gas Starter |
Tax History
| Year | Property Taxes |
|---|---|
| 2018 | $25,525 |
Contact Agent
Nearby Similar Homes
Nearby Sold Comparables
Contact Agent
Listing Provided By
@properties

