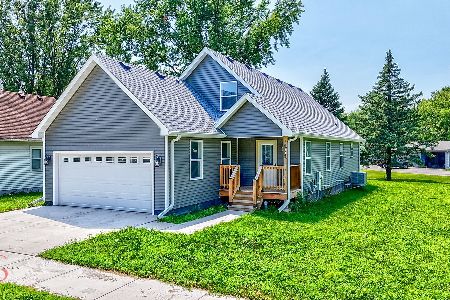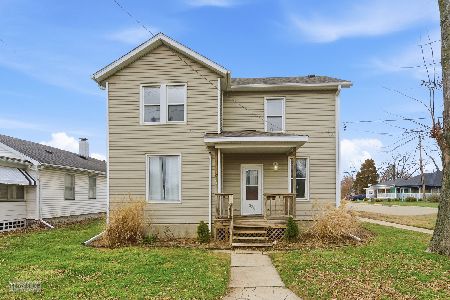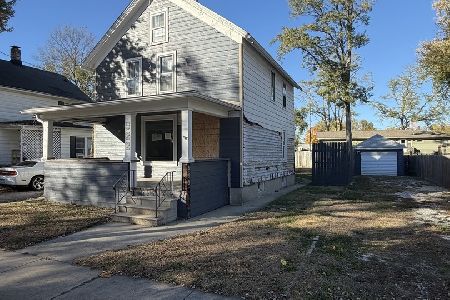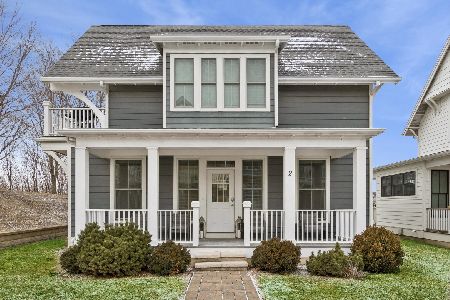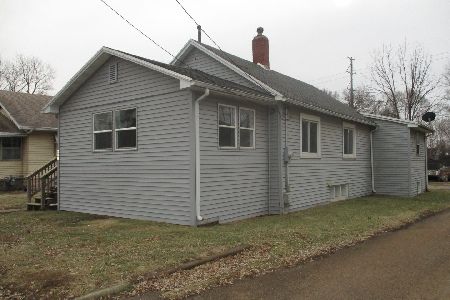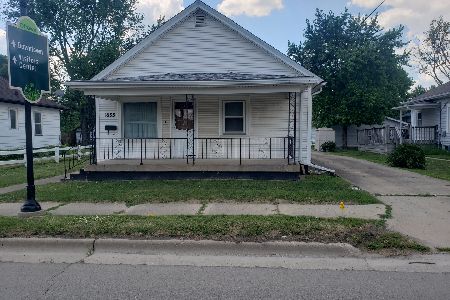1818 Lasalle Street, Ottawa, Illinois 61350
$145,000
|
Sold
|
|
| Status: | Closed |
| Sqft: | 0 |
| Cost/Sqft: | — |
| Beds: | 3 |
| Baths: | 1 |
| Year Built: | — |
| Property Taxes: | $2,656 |
| Days On Market: | 5973 |
| Lot Size: | 0,02 |
Description
Northside ranch features: 3 bedrooms, a large living & dining room w/beamed ceilings & an eat-in kitchen w/laminate flooring. Additionally, the living room, dining room & 3rd bedroom have new carpeting & the remaining bedrooms have newly refinished hardwood floors. A partially finished bsmt w/rec room, a laundry room w/shower & a workshop. New roof & siding in"05" & H2O heater in "07". +A large lot & oversized garage
Property Specifics
| Single Family | |
| — | |
| Ranch | |
| — | |
| Full | |
| N | |
| No | |
| 0.02 |
| La Salle | |
| — | |
| 0 / Not Applicable | |
| None | |
| Public | |
| Public Sewer | |
| 07322703 | |
| 2102405007 |
Property History
| DATE: | EVENT: | PRICE: | SOURCE: |
|---|---|---|---|
| 30 Oct, 2009 | Sold | $145,000 | MRED MLS |
| 26 Sep, 2009 | Under contract | $159,900 | MRED MLS |
| 10 Sep, 2009 | Listed for sale | $159,900 | MRED MLS |
| 30 Jan, 2017 | Sold | $123,000 | MRED MLS |
| 30 Dec, 2016 | Under contract | $128,000 | MRED MLS |
| — | Last price change | $132,500 | MRED MLS |
| 2 Apr, 2016 | Listed for sale | $149,900 | MRED MLS |
Room Specifics
Total Bedrooms: 3
Bedrooms Above Ground: 3
Bedrooms Below Ground: 0
Dimensions: —
Floor Type: Carpet
Dimensions: —
Floor Type: Carpet
Full Bathrooms: 1
Bathroom Amenities: —
Bathroom in Basement: 1
Rooms: Recreation Room
Basement Description: Partially Finished
Other Specifics
| 2 | |
| — | |
| Concrete | |
| Deck, Patio | |
| Fenced Yard | |
| 51X185 | |
| Unfinished | |
| None | |
| — | |
| Range, Dishwasher, Refrigerator, Freezer | |
| Not in DB | |
| Sidewalks, Street Lights, Street Paved | |
| — | |
| — | |
| — |
Tax History
| Year | Property Taxes |
|---|---|
| 2009 | $2,656 |
| 2017 | $2,224 |
Contact Agent
Nearby Similar Homes
Nearby Sold Comparables
Contact Agent
Listing Provided By
Century 21 Affiliated

