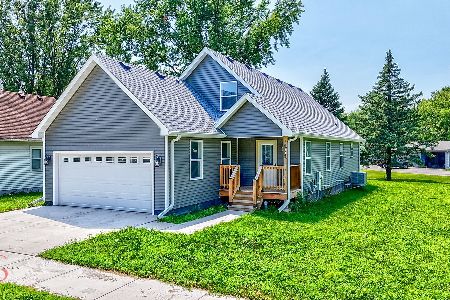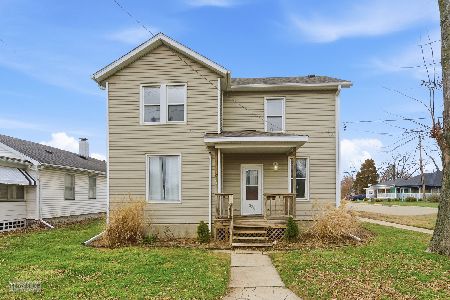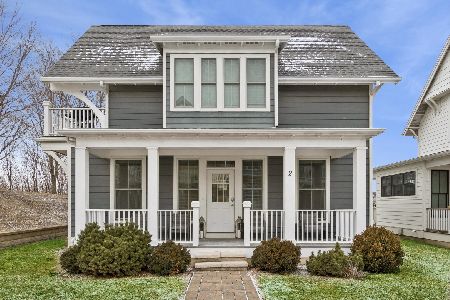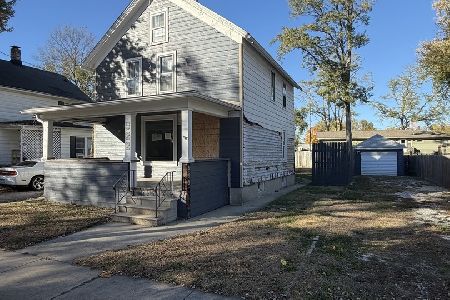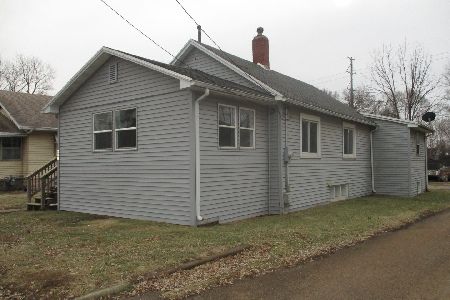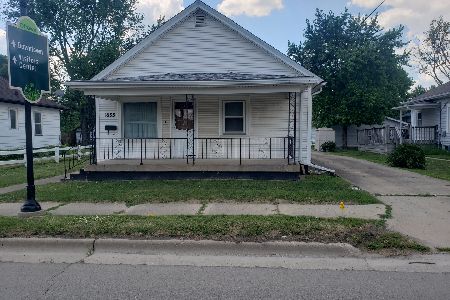1833 Columbus Street, Ottawa, Illinois 61350
$112,000
|
Sold
|
|
| Status: | Closed |
| Sqft: | 912 |
| Cost/Sqft: | $126 |
| Beds: | 2 |
| Baths: | 2 |
| Year Built: | 1928 |
| Property Taxes: | $3,718 |
| Days On Market: | 550 |
| Lot Size: | 0,25 |
Description
Super sized yard (60x190) with a 3 car garage are included with the sale of this 2 bedroom, 2 bath home. Great floor plan offering 2 living spaces, both living and family rooms. Very liveable, but in need of some TLC to make it the perfect home or investment property. All appliances remain including washer and dryer. Partially finished basment with a 10x18 den and entertainent space. Maintenance free exterior, roof replaced in 2022!
Property Specifics
| Single Family | |
| — | |
| — | |
| 1928 | |
| — | |
| — | |
| No | |
| 0.25 |
| — | |
| — | |
| — / Not Applicable | |
| — | |
| — | |
| — | |
| 12113403 | |
| 2102405011 |
Nearby Schools
| NAME: | DISTRICT: | DISTANCE: | |
|---|---|---|---|
|
Grade School
Jefferson Elementary: K-4th Grad |
141 | — | |
|
Middle School
Ottawa Township High School |
140 | Not in DB | |
|
High School
Ottawa Township High School |
140 | Not in DB | |
Property History
| DATE: | EVENT: | PRICE: | SOURCE: |
|---|---|---|---|
| 27 Dec, 2022 | Sold | $95,000 | MRED MLS |
| 17 Nov, 2022 | Under contract | $105,000 | MRED MLS |
| — | Last price change | $120,000 | MRED MLS |
| 28 Jun, 2022 | Listed for sale | $120,000 | MRED MLS |
| 21 Aug, 2024 | Sold | $112,000 | MRED MLS |
| 22 Jul, 2024 | Under contract | $115,000 | MRED MLS |
| 16 Jul, 2024 | Listed for sale | $115,000 | MRED MLS |
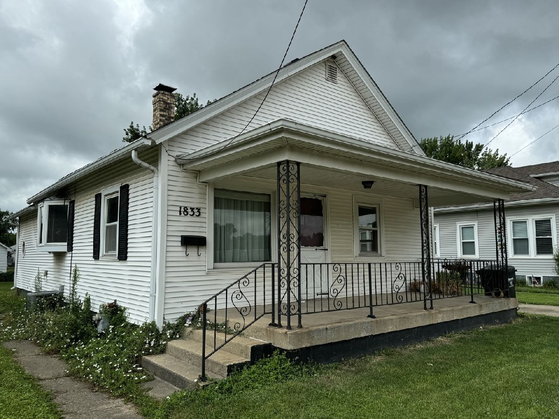
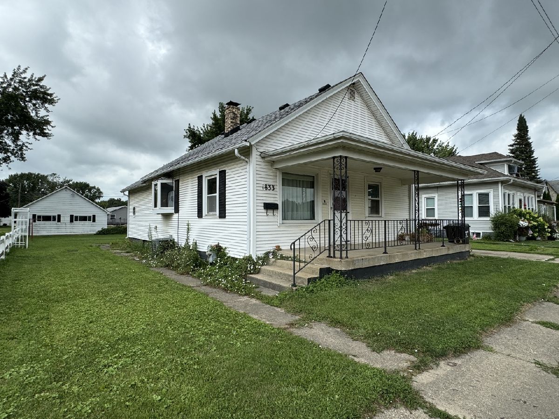
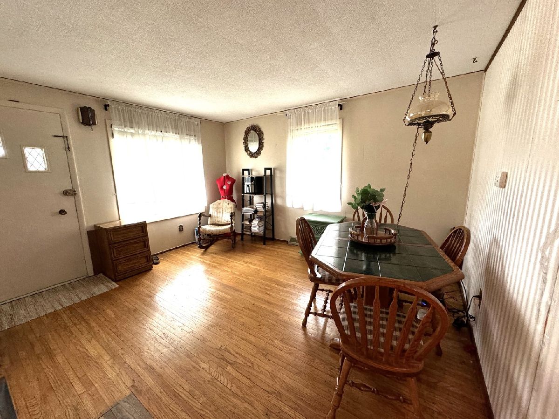
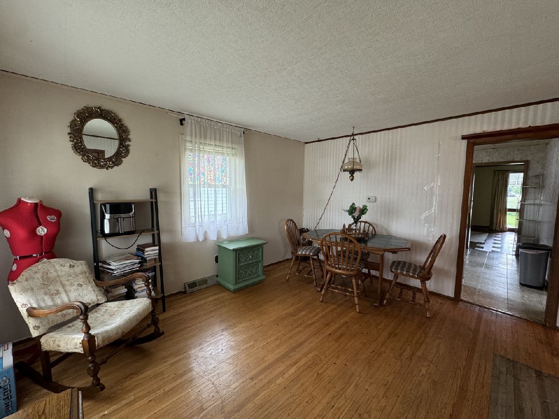
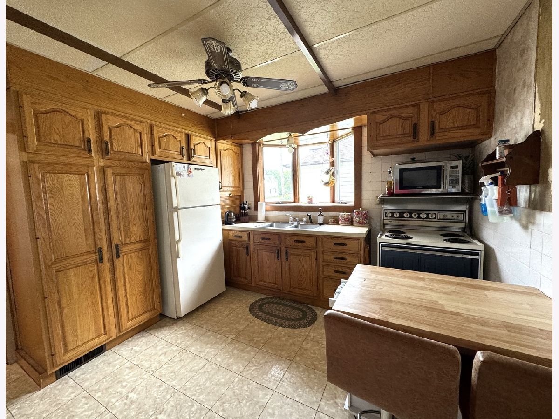
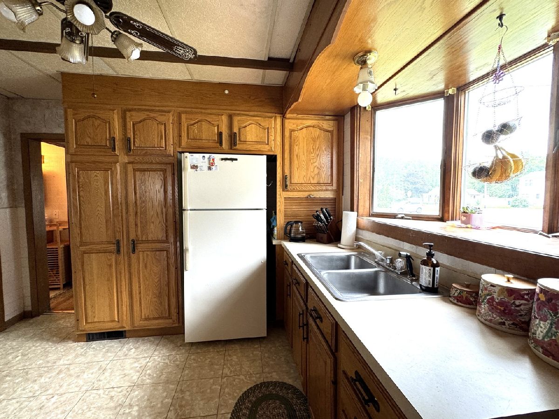
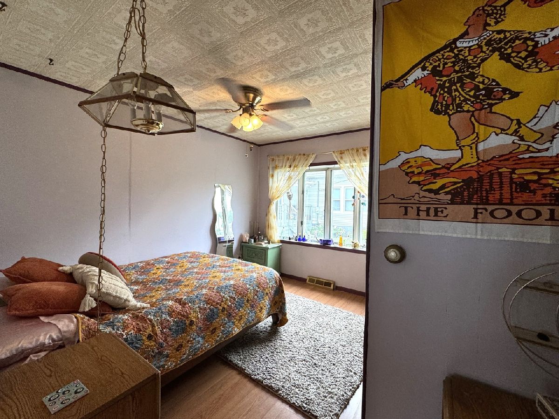
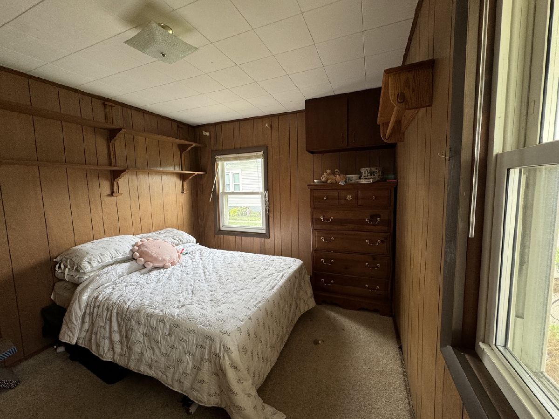
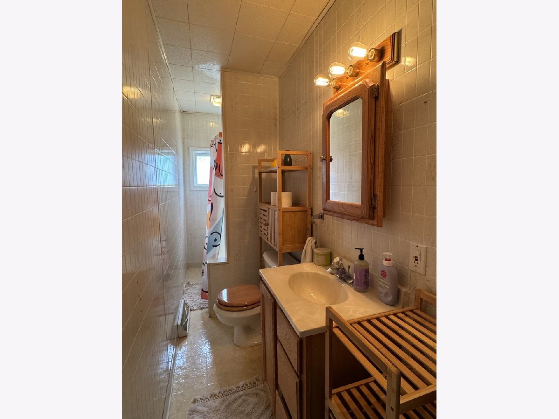
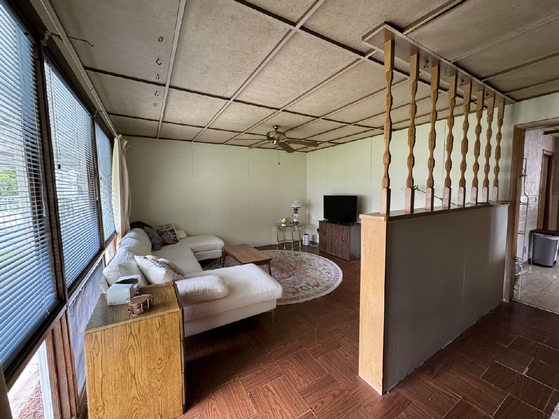
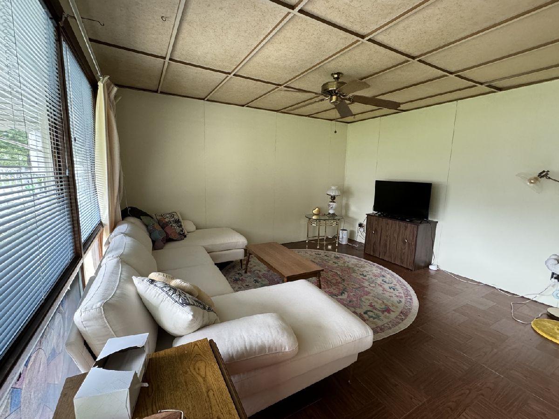
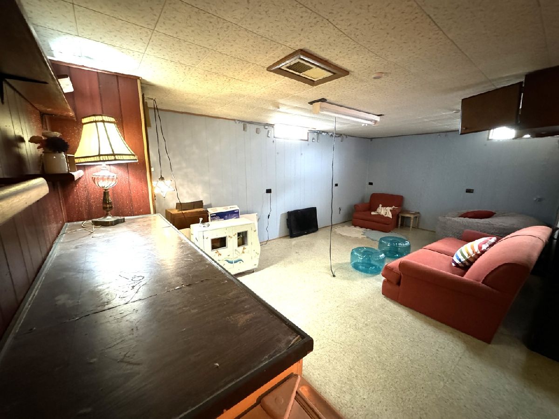
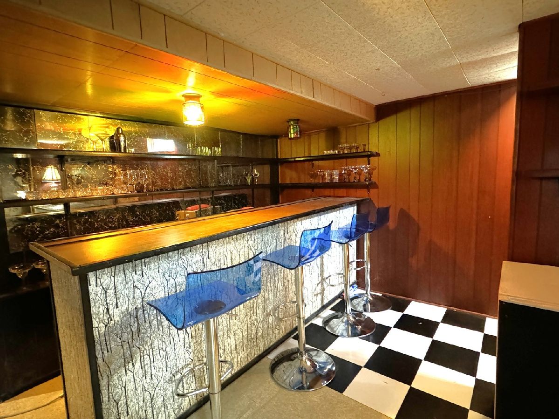
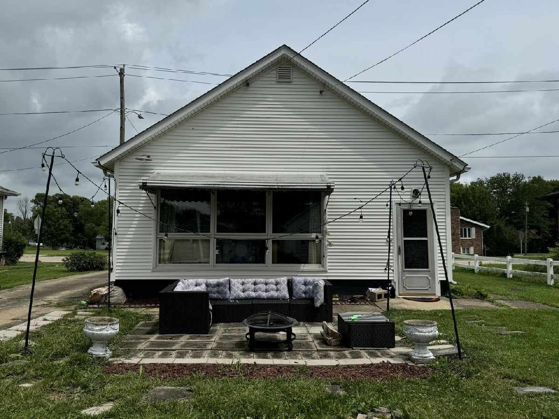
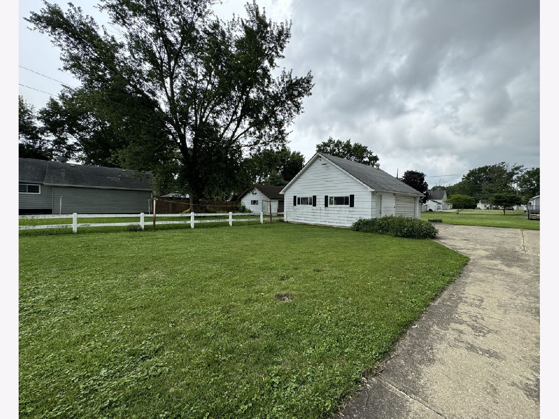
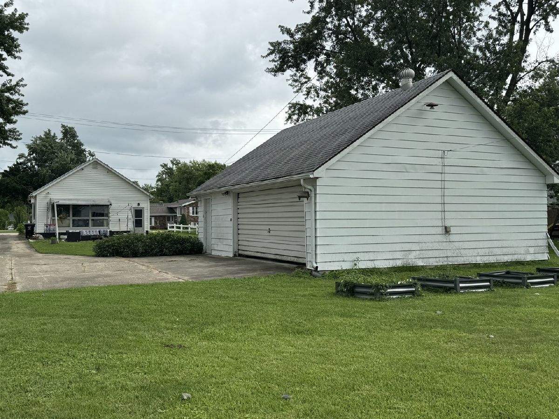
Room Specifics
Total Bedrooms: 2
Bedrooms Above Ground: 2
Bedrooms Below Ground: 0
Dimensions: —
Floor Type: —
Full Bathrooms: 2
Bathroom Amenities: —
Bathroom in Basement: 1
Rooms: —
Basement Description: Partially Finished
Other Specifics
| 2.5 | |
| — | |
| Concrete | |
| — | |
| — | |
| 60 X 190 | |
| — | |
| — | |
| — | |
| — | |
| Not in DB | |
| — | |
| — | |
| — | |
| — |
Tax History
| Year | Property Taxes |
|---|---|
| 2022 | $3,777 |
| 2024 | $3,718 |
Contact Agent
Nearby Similar Homes
Nearby Sold Comparables
Contact Agent
Listing Provided By
RE/MAX Top Properties

