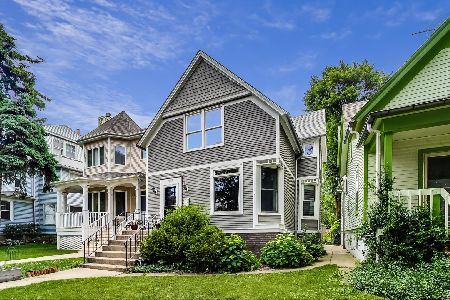1819 Ashland Street, Evanston, Illinois 60201
$660,000
|
Sold
|
|
| Status: | Closed |
| Sqft: | 0 |
| Cost/Sqft: | — |
| Beds: | 7 |
| Baths: | 4 |
| Year Built: | — |
| Property Taxes: | $10,637 |
| Days On Market: | 5723 |
| Lot Size: | 0,00 |
Description
Extraordinary renovation of a big classic Evanston home yields a design for today's family living. Formal entry hall, sunroom and parlor in front, huge open kitchen/dining and family in back with big deck and yard beyond. User friendly Smart Home technology throughout allows efficiency, security and comfort in all systems. Orrington school district.
Property Specifics
| Single Family | |
| — | |
| Farmhouse | |
| — | |
| Partial | |
| — | |
| No | |
| — |
| Cook | |
| — | |
| 0 / Not Applicable | |
| None | |
| Lake Michigan | |
| Public Sewer | |
| 07545250 | |
| 10132180090000 |
Nearby Schools
| NAME: | DISTRICT: | DISTANCE: | |
|---|---|---|---|
|
Grade School
Orrington Elementary School |
65 | — | |
|
Middle School
Haven Middle School |
65 | Not in DB | |
|
High School
Evanston Twp High School |
202 | Not in DB | |
Property History
| DATE: | EVENT: | PRICE: | SOURCE: |
|---|---|---|---|
| 25 May, 2011 | Sold | $660,000 | MRED MLS |
| 11 Apr, 2011 | Under contract | $699,000 | MRED MLS |
| — | Last price change | $729,000 | MRED MLS |
| 3 Jun, 2010 | Listed for sale | $729,000 | MRED MLS |
Room Specifics
Total Bedrooms: 7
Bedrooms Above Ground: 7
Bedrooms Below Ground: 0
Dimensions: —
Floor Type: Hardwood
Dimensions: —
Floor Type: Hardwood
Dimensions: —
Floor Type: Hardwood
Dimensions: —
Floor Type: —
Dimensions: —
Floor Type: —
Dimensions: —
Floor Type: —
Full Bathrooms: 4
Bathroom Amenities: —
Bathroom in Basement: 0
Rooms: Kitchen,Bedroom 5,Bedroom 6,Bedroom 7,Sun Room
Basement Description: Other
Other Specifics
| 3 | |
| Brick/Mortar,Stone | |
| — | |
| Deck | |
| Fenced Yard | |
| 40 X 176 | |
| Finished | |
| Full | |
| — | |
| Range, Dishwasher, Refrigerator, Washer, Dryer, Disposal | |
| Not in DB | |
| Street Lights, Street Paved | |
| — | |
| — | |
| — |
Tax History
| Year | Property Taxes |
|---|---|
| 2011 | $10,637 |
Contact Agent
Nearby Similar Homes
Nearby Sold Comparables
Contact Agent
Listing Provided By
Coldwell Banker Residential










