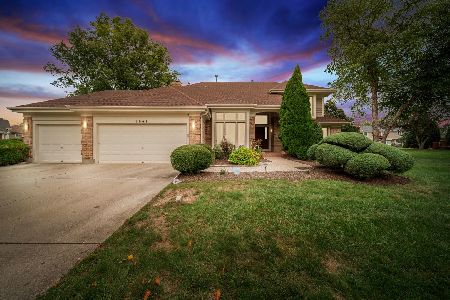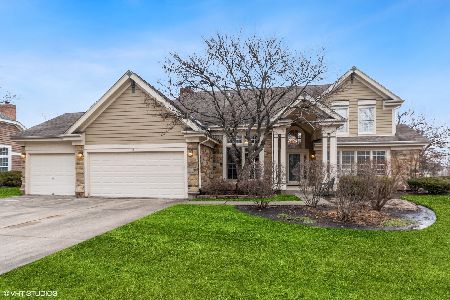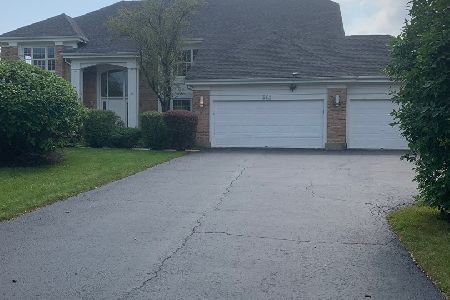1819 Brandywyn Lane, Buffalo Grove, Illinois 60089
$575,000
|
Sold
|
|
| Status: | Closed |
| Sqft: | 4,522 |
| Cost/Sqft: | $129 |
| Beds: | 4 |
| Baths: | 4 |
| Year Built: | 1990 |
| Property Taxes: | $18,659 |
| Days On Market: | 2964 |
| Lot Size: | 0,37 |
Description
Enter the 2-Story foyer of this Beautifully put-together 4 Bedroom, 3-1/2 Bath Normandy Model in Churchill Lane. Gourmet Granite and Stainless Steel Eat-in Kitchen with Wolf Cooktop, Sub-Zero Refrigerator, Frigidaire Professional Oven and Microwave, Bosch Dishwasher, with the latest look of White Cabinets. Complete with Butler Pantry area. Kitchen opens to large Family Room with Gas Log Fireplace that opens to a large Deck for Outdoor Entertaining! Formal Dining Room & Living Room with French Doors to first floor Office. Bamboo Hardwood Floors throughout. Large Master Suite with Sitting area, Vaulted Ceiling, his/hers Walk-In Closets, updated Master Bath. Nearly 1200 sq. ft. of additional living space in Finished Basement with Wet Bar and Full Bath, ideal for Playroom, Entertaining, or Media Center. Recessed lighting, freshly painted. 3 car Garage. New Roof (1-1/2 years old), Windows (3 years). AWARD-WINNING ELEMENTARY DISTRICT 96 & STEVENSON HIGH SCHOOL
Property Specifics
| Single Family | |
| — | |
| Contemporary | |
| 1990 | |
| Full | |
| NORMANDY | |
| No | |
| 0.37 |
| Lake | |
| Churchill Lane | |
| 0 / Not Applicable | |
| None | |
| Lake Michigan | |
| Public Sewer | |
| 09835690 | |
| 15204080040000 |
Nearby Schools
| NAME: | DISTRICT: | DISTANCE: | |
|---|---|---|---|
|
Grade School
Prairie Elementary School |
96 | — | |
|
Middle School
Twin Groves Middle School |
96 | Not in DB | |
|
High School
Adlai E Stevenson High School |
125 | Not in DB | |
Property History
| DATE: | EVENT: | PRICE: | SOURCE: |
|---|---|---|---|
| 17 May, 2013 | Sold | $465,000 | MRED MLS |
| 10 Mar, 2013 | Under contract | $499,000 | MRED MLS |
| — | Last price change | $529,000 | MRED MLS |
| 19 Jul, 2012 | Listed for sale | $529,000 | MRED MLS |
| 26 Mar, 2018 | Sold | $575,000 | MRED MLS |
| 23 Jan, 2018 | Under contract | $584,900 | MRED MLS |
| 18 Jan, 2018 | Listed for sale | $584,900 | MRED MLS |
Room Specifics
Total Bedrooms: 4
Bedrooms Above Ground: 4
Bedrooms Below Ground: 0
Dimensions: —
Floor Type: Hardwood
Dimensions: —
Floor Type: Hardwood
Dimensions: —
Floor Type: Hardwood
Full Bathrooms: 4
Bathroom Amenities: Separate Shower,Double Sink,Full Body Spray Shower,Soaking Tub
Bathroom in Basement: 1
Rooms: Office,Eating Area,Recreation Room,Theatre Room
Basement Description: Finished
Other Specifics
| 3 | |
| Concrete Perimeter | |
| Asphalt | |
| Deck | |
| — | |
| 95X160X31X75X158 | |
| Full | |
| Full | |
| Vaulted/Cathedral Ceilings, Bar-Wet, Hardwood Floors, First Floor Laundry | |
| Range, Microwave, Dishwasher, Refrigerator, Washer, Dryer, Disposal, Stainless Steel Appliance(s), Cooktop, Built-In Oven | |
| Not in DB | |
| Park, Curbs, Sidewalks, Street Lights, Street Paved | |
| — | |
| — | |
| Gas Log |
Tax History
| Year | Property Taxes |
|---|---|
| 2013 | $17,709 |
| 2018 | $18,659 |
Contact Agent
Nearby Similar Homes
Nearby Sold Comparables
Contact Agent
Listing Provided By
RE/MAX Suburban







