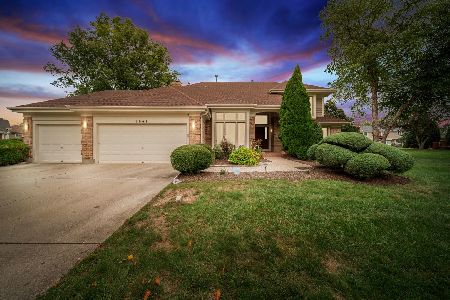1820 Brandywyn Lane, Buffalo Grove, Illinois 60089
$585,000
|
Sold
|
|
| Status: | Closed |
| Sqft: | 2,900 |
| Cost/Sqft: | $207 |
| Beds: | 4 |
| Baths: | 4 |
| Year Built: | 1990 |
| Property Taxes: | $16,942 |
| Days On Market: | 3594 |
| Lot Size: | 0,00 |
Description
A classic beauty awaits you! This exceptionally upgraded 4-bedroom Clifton model is everything you have wished for! This home offers a spectacular Kitchen remodel including all new cabinetry, granite countertops, SS appliances, oversized SS heavy gauge sink & custom lighting. Family Room has a rustic floor-to-ceiling fireplace and French doors leading to the fabulous 3-season Room addition with screens and windows. Master Bedroom hosts a recently remodeled bath complete with new cabinetry and granite counter tops to compliment the 2-person Kohler whirlpool tub and walk-in closet with California Closet organizer systems. Powder Room & hall bath have new fixtures. Spacious finished basement offers a Kitchenette, gas fireplace, built-in storage closets. exercise room, and bath. Gorgeous spacious fenced yard offering a brick paver patio. Meticulously maintained with new carpet on stairs and entire upstairs. District 96 and award winning Stevenson High School!
Property Specifics
| Single Family | |
| — | |
| — | |
| 1990 | |
| Full | |
| CLIFTON | |
| No | |
| — |
| Lake | |
| Churchill Lane | |
| 0 / Not Applicable | |
| None | |
| Lake Michigan | |
| Public Sewer | |
| 09209787 | |
| 15204070060000 |
Nearby Schools
| NAME: | DISTRICT: | DISTANCE: | |
|---|---|---|---|
|
Grade School
Prairie Elementary School |
96 | — | |
|
Middle School
Twin Groves Middle School |
96 | Not in DB | |
|
High School
Adlai E Stevenson High School |
125 | Not in DB | |
Property History
| DATE: | EVENT: | PRICE: | SOURCE: |
|---|---|---|---|
| 18 Jul, 2016 | Sold | $585,000 | MRED MLS |
| 19 May, 2016 | Under contract | $599,000 | MRED MLS |
| 28 Apr, 2016 | Listed for sale | $599,000 | MRED MLS |
Room Specifics
Total Bedrooms: 4
Bedrooms Above Ground: 4
Bedrooms Below Ground: 0
Dimensions: —
Floor Type: Carpet
Dimensions: —
Floor Type: Carpet
Dimensions: —
Floor Type: Carpet
Full Bathrooms: 4
Bathroom Amenities: Whirlpool,Double Sink
Bathroom in Basement: 1
Rooms: Breakfast Room,Den,Recreation Room,Heated Sun Room
Basement Description: Finished
Other Specifics
| 3 | |
| — | |
| Asphalt | |
| Patio, Porch Screened, Brick Paver Patio, Storms/Screens | |
| Fenced Yard | |
| 90X190X91X182 | |
| — | |
| Full | |
| Vaulted/Cathedral Ceilings | |
| Double Oven, Range, Microwave, Dishwasher, Refrigerator, High End Refrigerator, Washer, Dryer, Disposal, Stainless Steel Appliance(s) | |
| Not in DB | |
| — | |
| — | |
| — | |
| Gas Starter |
Tax History
| Year | Property Taxes |
|---|---|
| 2016 | $16,942 |
Contact Agent
Nearby Similar Homes
Nearby Sold Comparables
Contact Agent
Listing Provided By
Coldwell Banker Residential Brokerage






