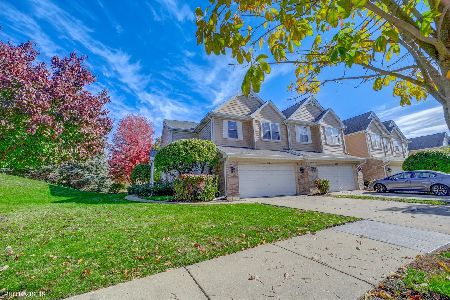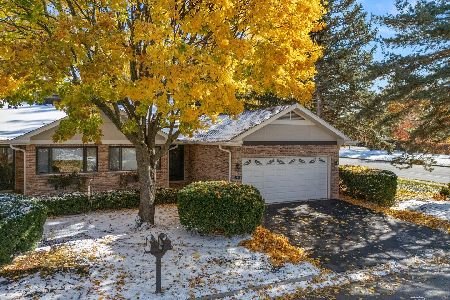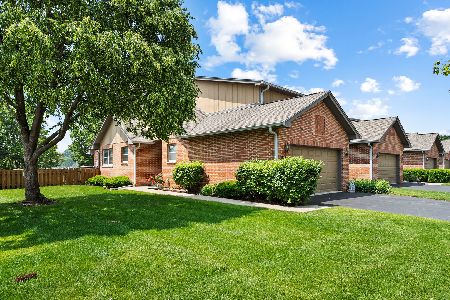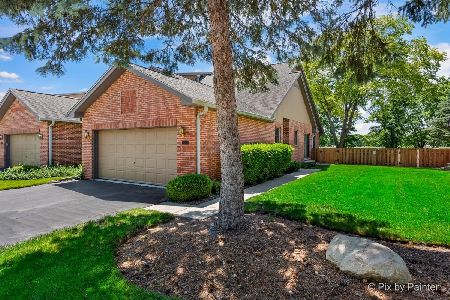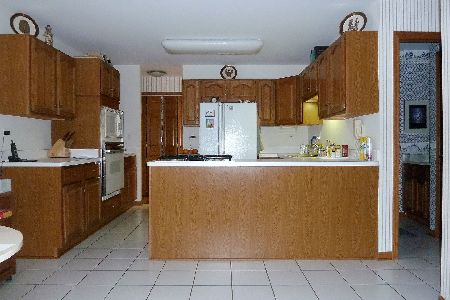182 Ashley Way, Bloomingdale, Illinois 60108
$312,500
|
Sold
|
|
| Status: | Closed |
| Sqft: | 2,564 |
| Cost/Sqft: | $129 |
| Beds: | 3 |
| Baths: | 5 |
| Year Built: | 1992 |
| Property Taxes: | $8,325 |
| Days On Market: | 3437 |
| Lot Size: | 0,00 |
Description
Beautiful, spacious townhome waiting just for you! Walk into this home and enjoy a soaring cathedral ceiling and skylights in the living room, along with a gas fireplace and plenty of windows to let in all of the natural light. Office with french doors offers privacy while working. The custom kitchen includes oak cabinetry, tile countertops, and built-in oven and microwave, along with SS fridge and dishwasher. There are 2 master bedrooms, one on the first floor, one on the second. They boast a jacuzzi tub, separate showers, and dual sinks. Huge basement includes a bedroom and full bath along with rec room awaiting your finishing touches. Tons of storage space, too! The fenced yard and patio is perfect for entertaining family & friends. Nature or sports lover? Backs up to Springfield Park, a huge park full of various sports fields and courts, walking paths, a pond with fishing, playgrounds, gazebo, and gorgeous views. Access to the park right from your back yard gate! Hurry!
Property Specifics
| Condos/Townhomes | |
| 2 | |
| — | |
| 1992 | |
| Full | |
| — | |
| No | |
| — |
| Du Page | |
| On The Park | |
| 252 / Monthly | |
| Insurance,Exterior Maintenance,Lawn Care,Snow Removal | |
| Lake Michigan,Public | |
| Public Sewer | |
| 09313735 | |
| 0216215021 |
Nearby Schools
| NAME: | DISTRICT: | DISTANCE: | |
|---|---|---|---|
|
Grade School
Erickson Elementary School |
13 | — | |
|
Middle School
Westfield Middle School |
13 | Not in DB | |
|
High School
Lake Park High School |
108 | Not in DB | |
Property History
| DATE: | EVENT: | PRICE: | SOURCE: |
|---|---|---|---|
| 3 Feb, 2017 | Sold | $312,500 | MRED MLS |
| 27 Dec, 2016 | Under contract | $329,900 | MRED MLS |
| — | Last price change | $339,000 | MRED MLS |
| 11 Aug, 2016 | Listed for sale | $345,000 | MRED MLS |
| 30 Jun, 2025 | Sold | $520,007 | MRED MLS |
| 16 Jun, 2025 | Under contract | $479,000 | MRED MLS |
| 12 Jun, 2025 | Listed for sale | $479,000 | MRED MLS |
Room Specifics
Total Bedrooms: 4
Bedrooms Above Ground: 3
Bedrooms Below Ground: 1
Dimensions: —
Floor Type: Hardwood
Dimensions: —
Floor Type: Hardwood
Dimensions: —
Floor Type: Other
Full Bathrooms: 5
Bathroom Amenities: Whirlpool,Separate Shower,Double Sink
Bathroom in Basement: 1
Rooms: Office,Recreation Room
Basement Description: Partially Finished
Other Specifics
| 2 | |
| Concrete Perimeter | |
| Asphalt | |
| Patio, End Unit | |
| Fenced Yard,Park Adjacent | |
| 2346 SQ FT | |
| — | |
| Full | |
| Vaulted/Cathedral Ceilings, Skylight(s), Hardwood Floors, First Floor Bedroom, First Floor Laundry, First Floor Full Bath | |
| Range, Microwave, Dishwasher, Refrigerator | |
| Not in DB | |
| — | |
| — | |
| Bike Room/Bike Trails | |
| Gas Log, Gas Starter |
Tax History
| Year | Property Taxes |
|---|---|
| 2017 | $8,325 |
| 2025 | $9,439 |
Contact Agent
Nearby Similar Homes
Nearby Sold Comparables
Contact Agent
Listing Provided By
Berkshire Hathaway HomeServices Starck Real Estate

