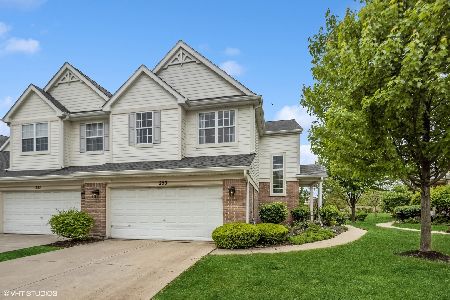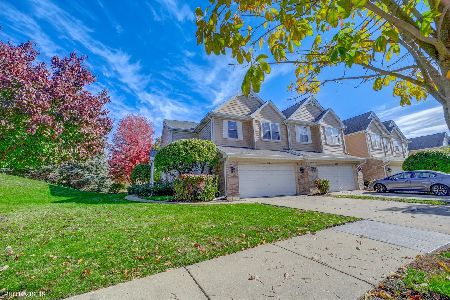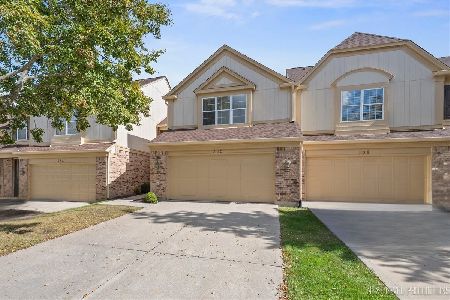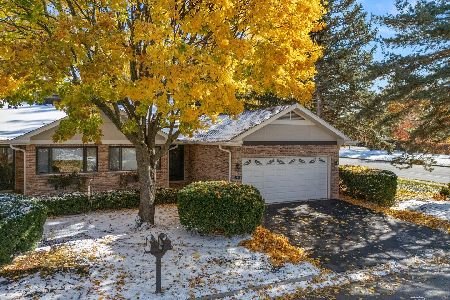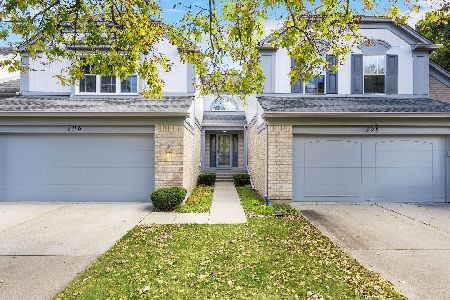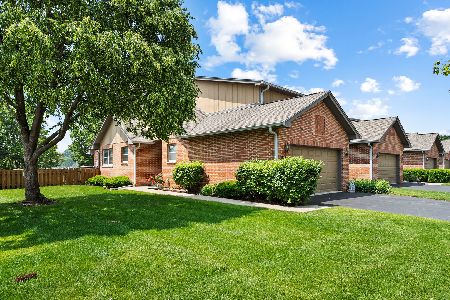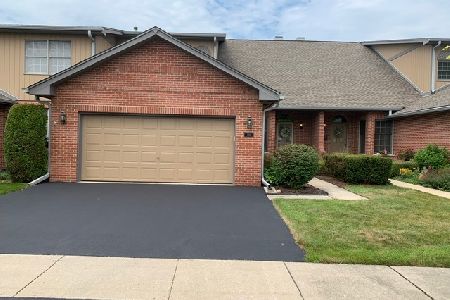188 Ashley Way, Bloomingdale, Illinois 60108
$360,000
|
Sold
|
|
| Status: | Closed |
| Sqft: | 2,184 |
| Cost/Sqft: | $169 |
| Beds: | 3 |
| Baths: | 5 |
| Year Built: | 1993 |
| Property Taxes: | $7,232 |
| Days On Market: | 1593 |
| Lot Size: | 0,00 |
Description
Meticulously maintained condo in sought after On The Park Subdivision. As soon as you walk in, this home will WOW you! This clean open concept condo boasts stunning hardwood floors throughout your formal dining space and living room. Enjoy your double-sided gas fireplace from any place on your main floor! Your floor to ceiling door and windows allows you to overlook your beautifully landscaped fully fenced and private backyard with brick paver patio, backing up to a pond and walking path too! Your eat-in kitchen features an abundance of cabinetry, newer stainless steel double oven and refrigerator, gas cook top stove, dishwasher and disposal! Huge pantry closet too! Mudroom off kitchen with main floor laundry! Stackable Washer and Dryer stays! Spacious main floor master bedroom with luxurious master bathroom with whirlpool tub, double sinks and separate shower! Huge walk-in closet too! Upstairs features another spacious bedroom with full bathroom! Good sized seating area and loft area upstairs open to downstairs living room! Use this space for an office, sitting room, etc! Another half bath too! Downstairs features a spacious third bedroom, an extra office/workout room, rec room with pool table, another full bath and plenty of unfinished space for storage! This home has it all! You do not want to miss this one, schedule your private tour today!
Property Specifics
| Condos/Townhomes | |
| 2 | |
| — | |
| 1993 | |
| Full | |
| — | |
| No | |
| — |
| Du Page | |
| On The Park | |
| 274 / Monthly | |
| Insurance,Exterior Maintenance,Lawn Care,Snow Removal | |
| Public | |
| Public Sewer | |
| 11148535 | |
| 0216215024 |
Nearby Schools
| NAME: | DISTRICT: | DISTANCE: | |
|---|---|---|---|
|
High School
Lake Park High School |
108 | Not in DB | |
Property History
| DATE: | EVENT: | PRICE: | SOURCE: |
|---|---|---|---|
| 1 Oct, 2021 | Sold | $360,000 | MRED MLS |
| 21 Aug, 2021 | Under contract | $369,900 | MRED MLS |
| — | Last price change | $379,900 | MRED MLS |
| 8 Jul, 2021 | Listed for sale | $389,900 | MRED MLS |
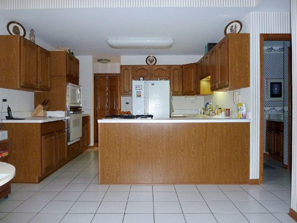
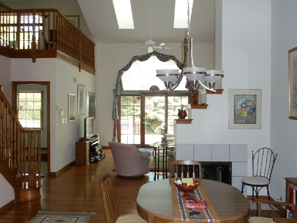
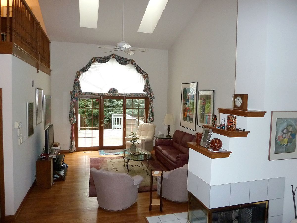
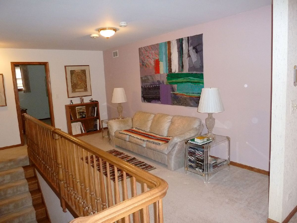
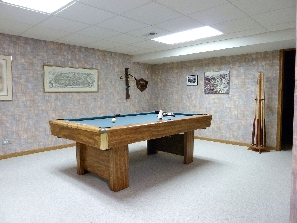
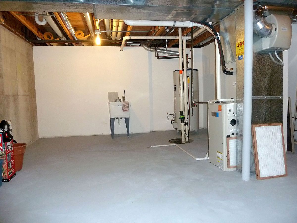
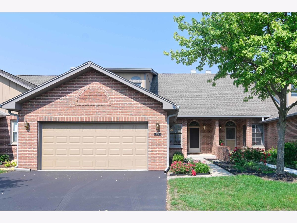
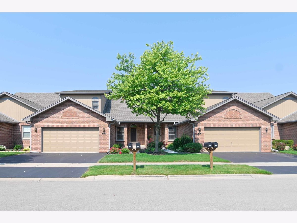
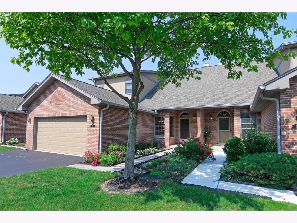
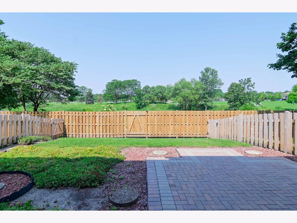
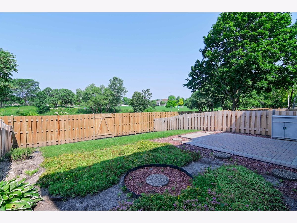
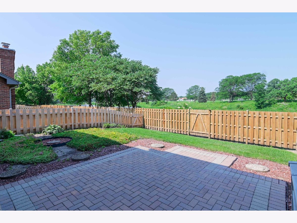
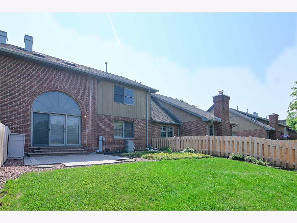
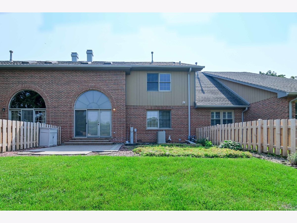
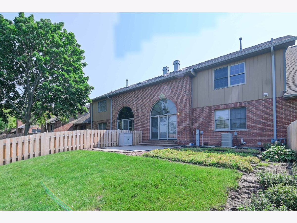
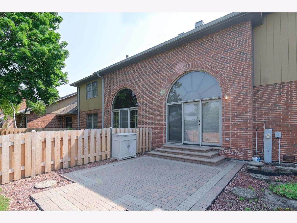
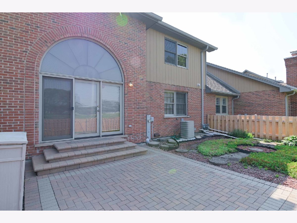
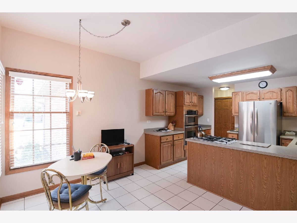
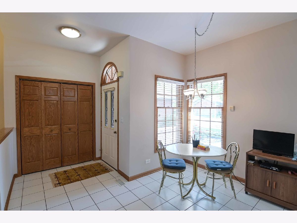
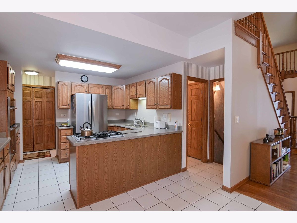
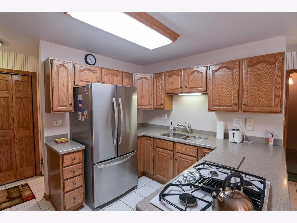
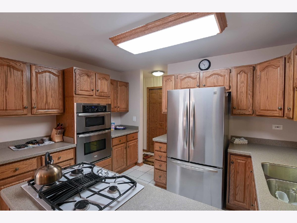
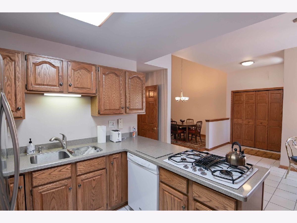
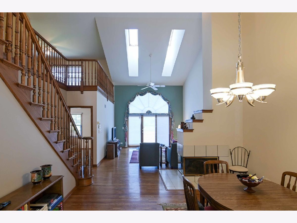
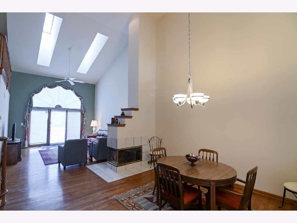
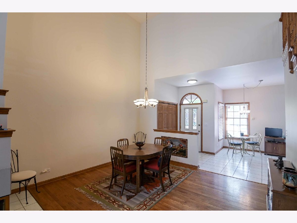
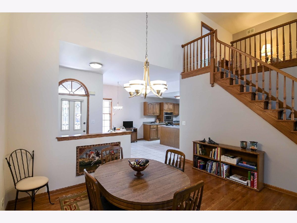
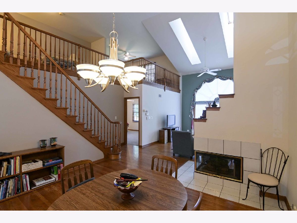
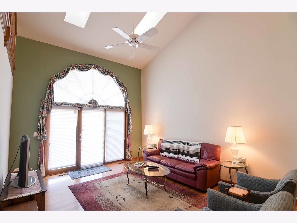
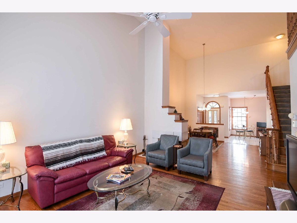
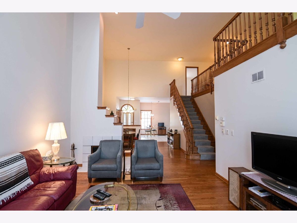
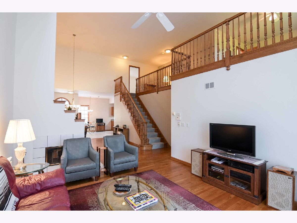
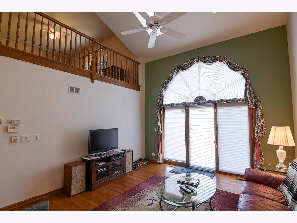
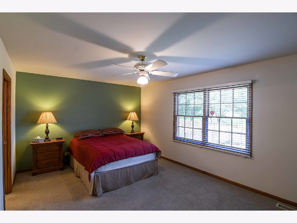
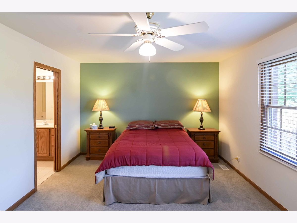
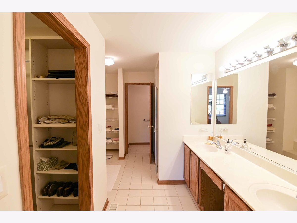
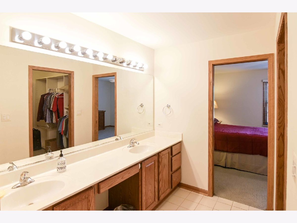
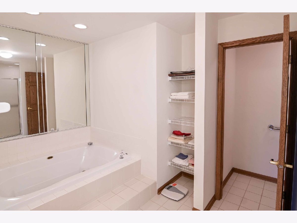
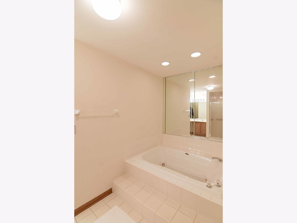
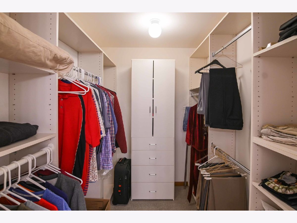
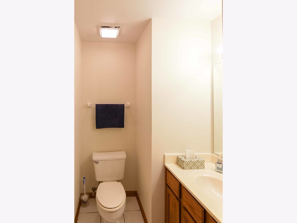
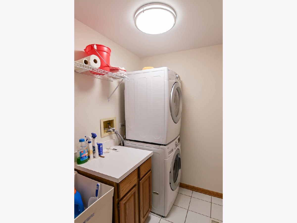
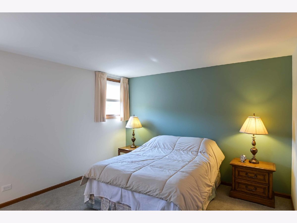
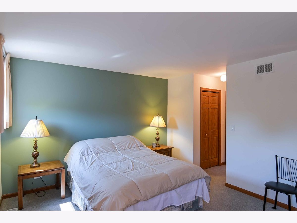
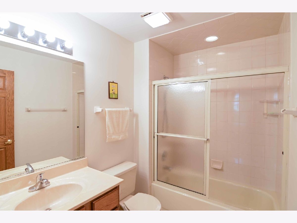
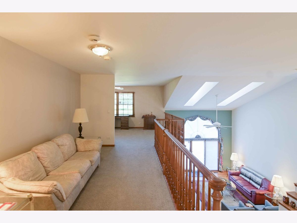
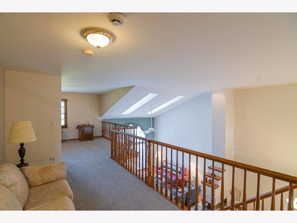
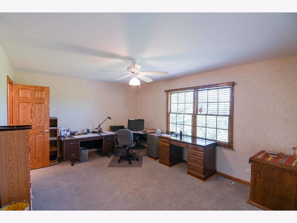
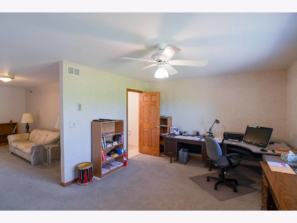
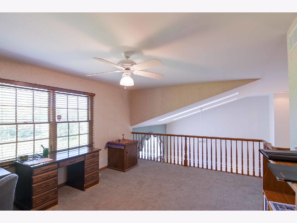
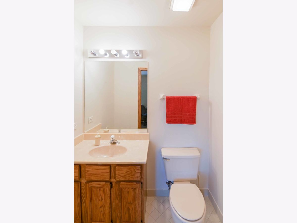
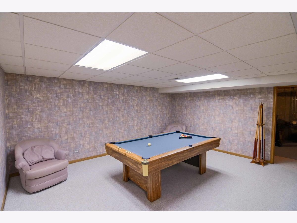
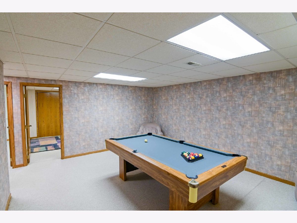
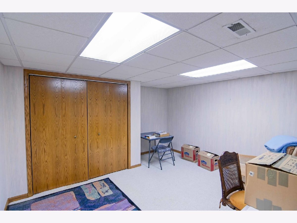
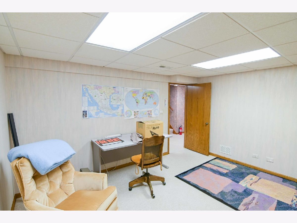
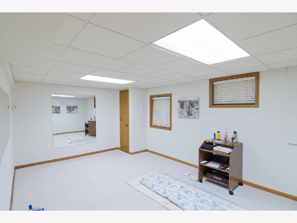
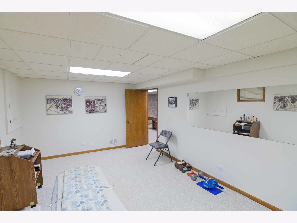
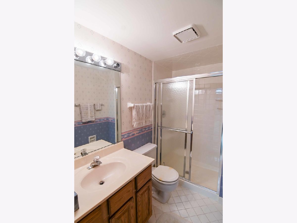
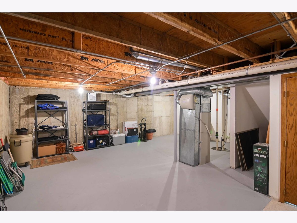
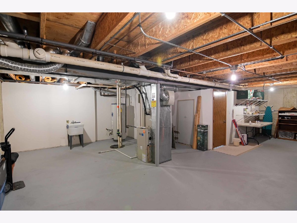
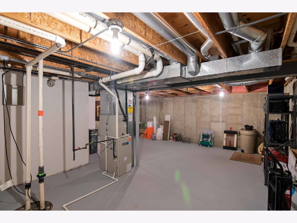
Room Specifics
Total Bedrooms: 3
Bedrooms Above Ground: 3
Bedrooms Below Ground: 0
Dimensions: —
Floor Type: Carpet
Dimensions: —
Floor Type: Carpet
Full Bathrooms: 5
Bathroom Amenities: Whirlpool,Separate Shower
Bathroom in Basement: 1
Rooms: Eating Area,Loft,Recreation Room,Exercise Room
Basement Description: Partially Finished,Rec/Family Area,Storage Space
Other Specifics
| 2 | |
| Concrete Perimeter | |
| — | |
| Patio, Brick Paver Patio | |
| Common Grounds | |
| COMMON | |
| — | |
| Full | |
| Vaulted/Cathedral Ceilings, Skylight(s), Hardwood Floors, First Floor Bedroom, First Floor Laundry, First Floor Full Bath, Laundry Hook-Up in Unit, Walk-In Closet(s), Open Floorplan, Some Window Treatmnt, Some Wood Floors | |
| Double Oven, Dishwasher, Refrigerator, Washer, Dryer, Disposal, Cooktop | |
| Not in DB | |
| — | |
| — | |
| — | |
| Double Sided, Gas Starter |
Tax History
| Year | Property Taxes |
|---|---|
| 2021 | $7,232 |
Contact Agent
Nearby Similar Homes
Nearby Sold Comparables
Contact Agent
Listing Provided By
RE/MAX Showcase

