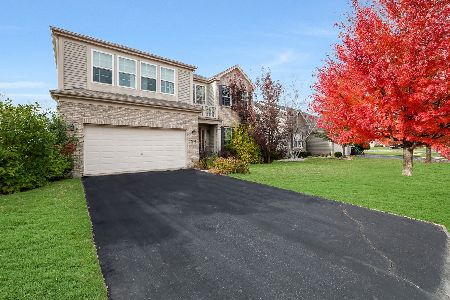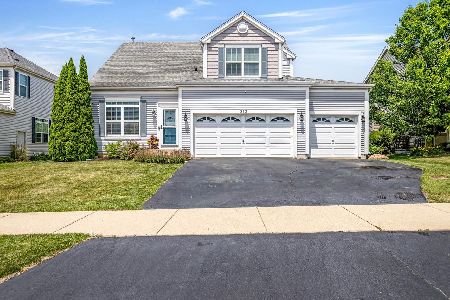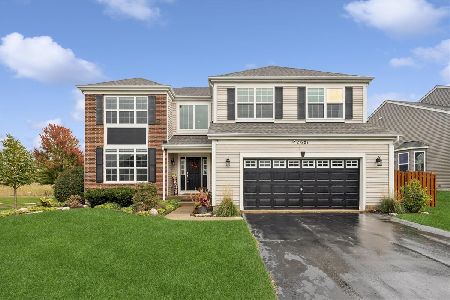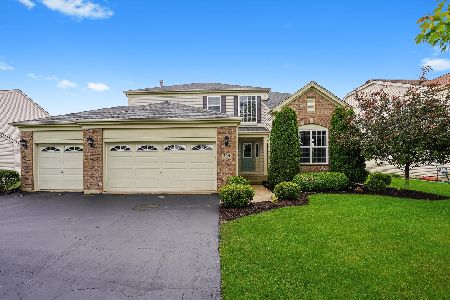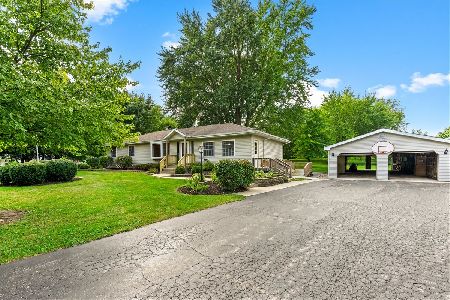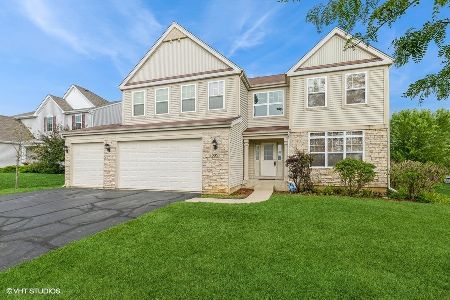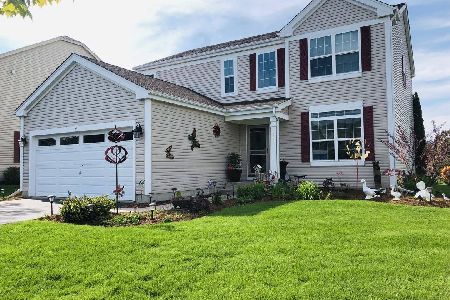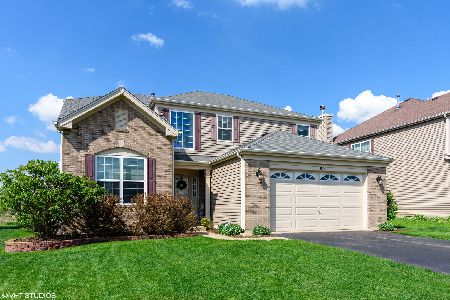182 Bloomfield Drive, Woodstock, Illinois 60098
$277,000
|
Sold
|
|
| Status: | Closed |
| Sqft: | 2,600 |
| Cost/Sqft: | $108 |
| Beds: | 4 |
| Baths: | 3 |
| Year Built: | 2007 |
| Property Taxes: | $6,971 |
| Days On Market: | 2437 |
| Lot Size: | 0,25 |
Description
Better than New and Listed at a Great Value with TONS of Builder Options. This Beautifully Optioned and Expanded 4 Bedroom Golden Gate Model in Apple Creek Estates is Sure to Please the Most Particular of Buyers. Soaring 2 Story Family Room With Wood Burning Fireplace Is the Center Piece of this Incredible Open Floor Plan. Kitchen Features Hard Surface Counters, Stainless Appliances and 42" Cabinets. Professionally Landscaped Yard, 8x12 Shed, Swimming Pool and Deck Will Make the Perfect Outdoor Oasis for Entertaining this Summer! Huge 3 Car Garage and Bonus REC Area in Full Basement with Bath Rough-In. Fishing Ponds, Local Park and Prairiewood Elementary are all Just Steps Away. Minutes to Historic Woodstock Square and Metra Station Makes this Location Impossible to Beat! Hardwood Floors and New Carpet For a Truly Turn Key, Move-In Ready Experience. This Home is READY for Showings and a Contract so Call Today!
Property Specifics
| Single Family | |
| — | |
| — | |
| 2007 | |
| Full | |
| GOLDEN GATE | |
| No | |
| 0.25 |
| Mc Henry | |
| Apple Creek Estates | |
| 130 / Annual | |
| Other | |
| Public | |
| Public Sewer | |
| 10298409 | |
| 1320134001 |
Nearby Schools
| NAME: | DISTRICT: | DISTANCE: | |
|---|---|---|---|
|
Grade School
Prairiewood Elementary School |
200 | — | |
|
Middle School
Creekside Middle School |
200 | Not in DB | |
|
High School
Woodstock High School |
200 | Not in DB | |
Property History
| DATE: | EVENT: | PRICE: | SOURCE: |
|---|---|---|---|
| 20 Aug, 2007 | Sold | $357,950 | MRED MLS |
| 1 May, 2007 | Under contract | $271,995 | MRED MLS |
| 30 Apr, 2007 | Listed for sale | $271,995 | MRED MLS |
| 31 May, 2019 | Sold | $277,000 | MRED MLS |
| 31 Mar, 2019 | Under contract | $279,900 | MRED MLS |
| 14 Mar, 2019 | Listed for sale | $279,900 | MRED MLS |
Room Specifics
Total Bedrooms: 4
Bedrooms Above Ground: 4
Bedrooms Below Ground: 0
Dimensions: —
Floor Type: —
Dimensions: —
Floor Type: —
Dimensions: —
Floor Type: —
Full Bathrooms: 3
Bathroom Amenities: Double Sink
Bathroom in Basement: 0
Rooms: Recreation Room,Sitting Room
Basement Description: Partially Finished
Other Specifics
| 3 | |
| Concrete Perimeter | |
| Asphalt | |
| Deck, Patio, Porch, Above Ground Pool | |
| Landscaped | |
| 79X163X54X163 | |
| — | |
| Full | |
| Vaulted/Cathedral Ceilings, Hardwood Floors, First Floor Laundry, Walk-In Closet(s) | |
| Range, Microwave, Dishwasher, Refrigerator, Washer, Dryer, Stainless Steel Appliance(s) | |
| Not in DB | |
| — | |
| — | |
| — | |
| Wood Burning |
Tax History
| Year | Property Taxes |
|---|---|
| 2019 | $6,971 |
Contact Agent
Nearby Similar Homes
Nearby Sold Comparables
Contact Agent
Listing Provided By
RE/MAX Connections II

