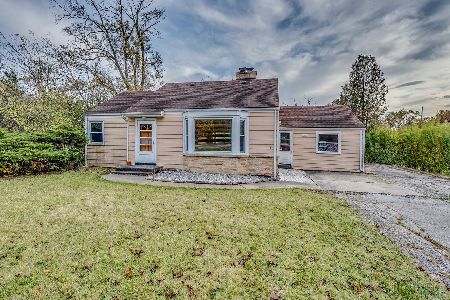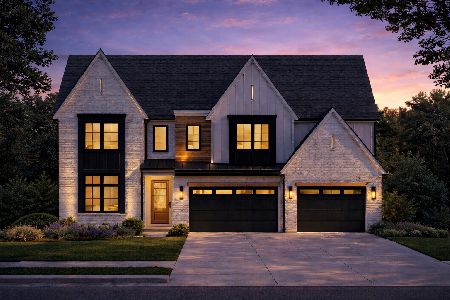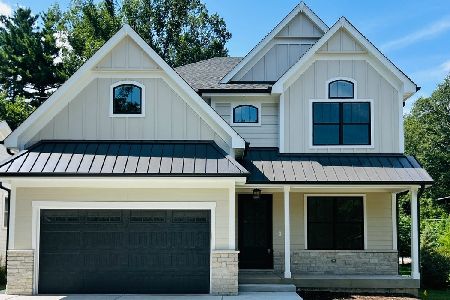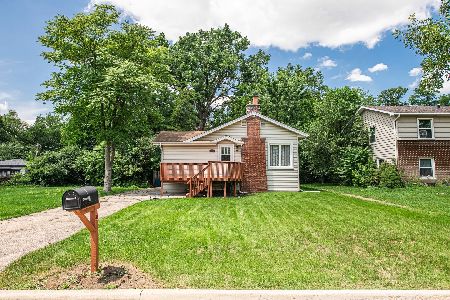182 Bonnie Brae Avenue, Elmhurst, Illinois 60126
$783,000
|
Sold
|
|
| Status: | Closed |
| Sqft: | 3,000 |
| Cost/Sqft: | $267 |
| Beds: | 4 |
| Baths: | 4 |
| Year Built: | 2019 |
| Property Taxes: | $0 |
| Days On Market: | 2336 |
| Lot Size: | 0,20 |
Description
ONE TIME OPPORTUNITY to purchase a highly sought after Island Construction home for under $800,00.Unparalleled quality, design and finishes. Exceptional trim work, custom cabinetry, beautiful counter top and tile choices and light fixtures for today's savvy buyers. Perfect floor plan offers formal LR and DR, Chef kitchen, breakfast rm, family room, first floor study. Off the upstairs center hall is Master suite, second large bath with double vanity and separate room for toilet and tub/shower which serves three additional bedrooms. Family friendly basement with spacious rec. room and fun media room, a fifth bedroom (or workout room) and full bath. Great entertaining area right off the house and deep backyard. Great new park/play ground across the street. .SOD WILL BE ADDED BEFORE CLOSING
Property Specifics
| Single Family | |
| — | |
| Farmhouse | |
| 2019 | |
| Full | |
| — | |
| No | |
| 0.2 |
| Du Page | |
| — | |
| — / Not Applicable | |
| None | |
| Lake Michigan | |
| Sewer-Storm | |
| 10519734 | |
| 0603210028 |
Nearby Schools
| NAME: | DISTRICT: | DISTANCE: | |
|---|---|---|---|
|
Grade School
Hawthorne Elementary School |
205 | — | |
|
Middle School
Sandburg Middle School |
205 | Not in DB | |
|
High School
York Community High School |
205 | Not in DB | |
Property History
| DATE: | EVENT: | PRICE: | SOURCE: |
|---|---|---|---|
| 23 Jun, 2020 | Sold | $783,000 | MRED MLS |
| 11 May, 2020 | Under contract | $799,900 | MRED MLS |
| 16 Sep, 2019 | Listed for sale | $799,900 | MRED MLS |
Room Specifics
Total Bedrooms: 4
Bedrooms Above Ground: 4
Bedrooms Below Ground: 0
Dimensions: —
Floor Type: Carpet
Dimensions: —
Floor Type: Carpet
Dimensions: —
Floor Type: Carpet
Full Bathrooms: 4
Bathroom Amenities: Separate Shower,Double Sink,Double Shower,Soaking Tub
Bathroom in Basement: 1
Rooms: Breakfast Room,Study
Basement Description: Finished
Other Specifics
| 2 | |
| Stone,Other | |
| — | |
| — | |
| Irregular Lot | |
| 50 X 182 | |
| Pull Down Stair | |
| Full | |
| Hardwood Floors, Second Floor Laundry, Built-in Features, Walk-In Closet(s) | |
| Double Oven, Microwave, Dishwasher, Refrigerator, Washer, Dryer, Disposal, Stainless Steel Appliance(s), Cooktop, Range Hood | |
| Not in DB | |
| Park | |
| — | |
| — | |
| Gas Log |
Tax History
| Year | Property Taxes |
|---|
Contact Agent
Nearby Similar Homes
Nearby Sold Comparables
Contact Agent
Listing Provided By
@properties









