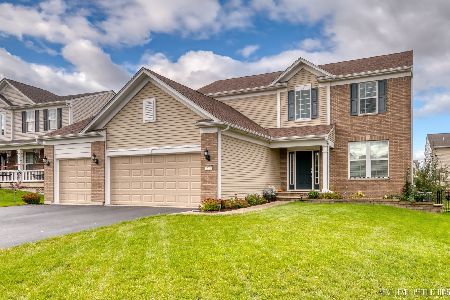182 Chapin Way, Oswego, Illinois 60543
$346,000
|
Sold
|
|
| Status: | Closed |
| Sqft: | 2,834 |
| Cost/Sqft: | $125 |
| Beds: | 4 |
| Baths: | 3 |
| Year Built: | 2011 |
| Property Taxes: | $10,664 |
| Days On Market: | 2645 |
| Lot Size: | 0,24 |
Description
Absolutely stunning, newer Prescott Mill home boasts a brick front w/3 car garage. The Open Foyer warmly welcomes you to upgraded hardwood flooring that flows into LR, Formal DR, Kitchen, & FR. Fireplace has gas logs w/white mantel and quartz surround. 1st flr office. Updated Kitchen w/soft close white cabinetry, SS app., Quartz counters, Butler Pantry, & Brand New LG Dishwasher! Freshly painted throughout w/neutral hues & new lighting fixtures. Spacious 2nd floor MSTR BR has vaulted ceilings & double WIC'S. MSTR Ensuite & Hall Bath upgraded w/granite counters, square sinks, nickel faucets, & Birch cabinets. Full, Unfinished Bsmnt. w/Sump Pump Batt. Back Up is waiting for your Plans! Interior Lot w/fenced backyard, wood deck, & stamped concrete patio is perfect for family gatherings! Brand new Insulated Haas Garage Doors with Liftmaster Smart Tech phone app. New Hi Eff. gray SS Washer & Dryer. Pond, Park, & Walking Paths in Sub. Oswego East HS, access to RT 30 & 34, dining, & shopping.
Property Specifics
| Single Family | |
| — | |
| Traditional | |
| 2011 | |
| Full | |
| ROCKPORT | |
| No | |
| 0.24 |
| Kendall | |
| Prescott Mill | |
| 103 / Quarterly | |
| Other | |
| Public | |
| Public Sewer | |
| 10126874 | |
| 0312353018 |
Nearby Schools
| NAME: | DISTRICT: | DISTANCE: | |
|---|---|---|---|
|
Grade School
Grande Park Elementary School |
308 | — | |
|
Middle School
Murphy Junior High School |
308 | Not in DB | |
|
High School
Oswego East High School |
308 | Not in DB | |
Property History
| DATE: | EVENT: | PRICE: | SOURCE: |
|---|---|---|---|
| 1 Apr, 2016 | Sold | $316,000 | MRED MLS |
| 20 Feb, 2016 | Under contract | $324,900 | MRED MLS |
| — | Last price change | $329,900 | MRED MLS |
| 6 Jan, 2016 | Listed for sale | $329,900 | MRED MLS |
| 10 Dec, 2018 | Sold | $346,000 | MRED MLS |
| 7 Nov, 2018 | Under contract | $354,900 | MRED MLS |
| 31 Oct, 2018 | Listed for sale | $354,900 | MRED MLS |
| 13 Nov, 2024 | Under contract | $0 | MRED MLS |
| 18 Oct, 2024 | Listed for sale | $0 | MRED MLS |
| 21 Jan, 2026 | Under contract | $0 | MRED MLS |
| 4 Dec, 2025 | Listed for sale | $0 | MRED MLS |
Room Specifics
Total Bedrooms: 4
Bedrooms Above Ground: 4
Bedrooms Below Ground: 0
Dimensions: —
Floor Type: Carpet
Dimensions: —
Floor Type: Carpet
Dimensions: —
Floor Type: Carpet
Full Bathrooms: 3
Bathroom Amenities: Whirlpool,Double Sink
Bathroom in Basement: 0
Rooms: Breakfast Room,Den
Basement Description: Unfinished,Bathroom Rough-In
Other Specifics
| 3 | |
| Concrete Perimeter | |
| Asphalt | |
| Deck, Patio, Porch | |
| Fenced Yard,Landscaped,Park Adjacent | |
| 83X124X81X127 | |
| Unfinished | |
| Full | |
| Vaulted/Cathedral Ceilings, Hardwood Floors, First Floor Laundry | |
| Range, Dishwasher, Refrigerator, Washer, Dryer, Disposal, Stainless Steel Appliance(s) | |
| Not in DB | |
| Sidewalks, Street Lights, Street Paved | |
| — | |
| — | |
| Attached Fireplace Doors/Screen, Gas Log |
Tax History
| Year | Property Taxes |
|---|---|
| 2016 | $10,402 |
| 2018 | $10,664 |
Contact Agent
Nearby Similar Homes
Nearby Sold Comparables
Contact Agent
Listing Provided By
Wheatland Realty




