207 Foster Drive, Oswego, Illinois 60543
$365,000
|
Sold
|
|
| Status: | Closed |
| Sqft: | 2,200 |
| Cost/Sqft: | $164 |
| Beds: | 4 |
| Baths: | 3 |
| Year Built: | 2010 |
| Property Taxes: | $8,982 |
| Days On Market: | 1552 |
| Lot Size: | 0,20 |
Description
Multiple Offers-Highest and Best due by 3pm on 10/31/21.This one is it! One owner, beautiful Pulte home with over 2200 sq ft in Prescott Mill with 4 bedrooms and 2.5 baths. The 2 story foyer welcomes you with gleaming HARDWOOD FLOORS throughout the majority of the first floor, on the staircase, and upstairs hallway. The living room and dining rooms are spacious and perfect for entertaining guests. The large chef's kitchen has amble 42" cabinets, stainless steel appliances, Corian countertops, and large pantry. Large family room is perfect for family gatherings. There is a large deck and a large paver patio with a fire pit, for all you outdoor entertaining. The backyard has a nice wrought iron fence. Large Master Bedroom with vaulted ceilings. Luxury Master Bath! Roughed in plumbing in basement for bathroom. 3 CAR GARAGE! Quick access to shopping and entertainment, acres of walking/ biking trails and an onsite park. Sought after SD308 school district! Hurry!!
Property Specifics
| Single Family | |
| — | |
| — | |
| 2010 | |
| Full | |
| — | |
| No | |
| 0.2 |
| Kendall | |
| — | |
| 412 / Annual | |
| Insurance,Other | |
| Public | |
| Public Sewer | |
| 11254414 | |
| 0312353026 |
Nearby Schools
| NAME: | DISTRICT: | DISTANCE: | |
|---|---|---|---|
|
Grade School
Churchill Elementary School |
308 | — | |
|
Middle School
Plank Junior High School |
308 | Not in DB | |
|
High School
Oswego High School |
308 | Not in DB | |
Property History
| DATE: | EVENT: | PRICE: | SOURCE: |
|---|---|---|---|
| 2 May, 2011 | Sold | $258,550 | MRED MLS |
| 6 Mar, 2011 | Under contract | $259,900 | MRED MLS |
| — | Last price change | $266,770 | MRED MLS |
| 9 Nov, 2010 | Listed for sale | $268,270 | MRED MLS |
| 6 Dec, 2021 | Sold | $365,000 | MRED MLS |
| 1 Nov, 2021 | Under contract | $360,000 | MRED MLS |
| 28 Oct, 2021 | Listed for sale | $360,000 | MRED MLS |
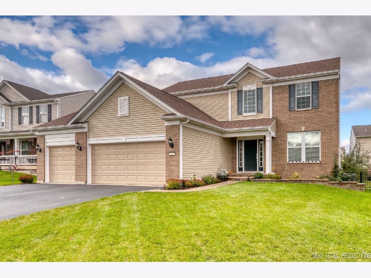
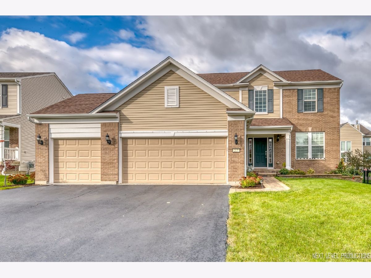
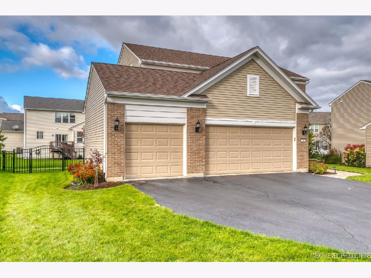
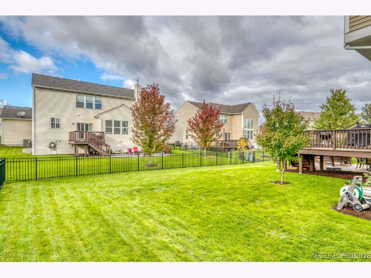
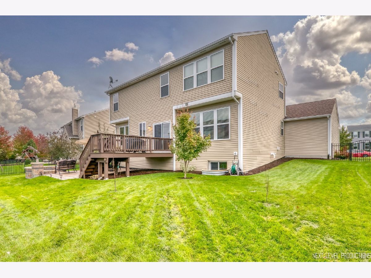
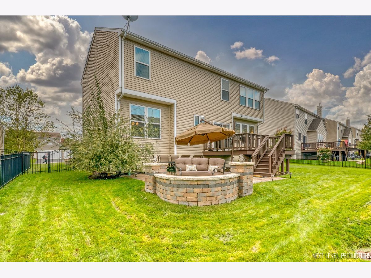
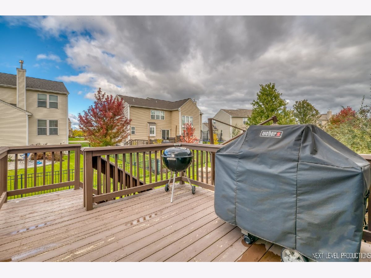
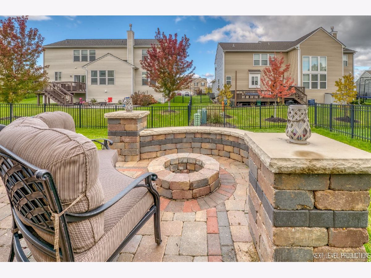
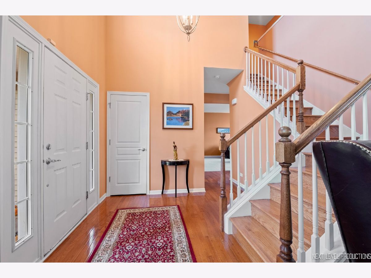
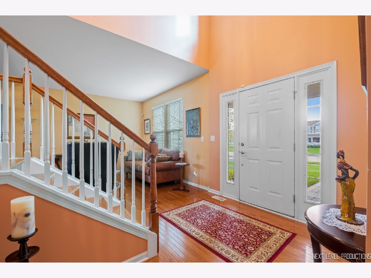
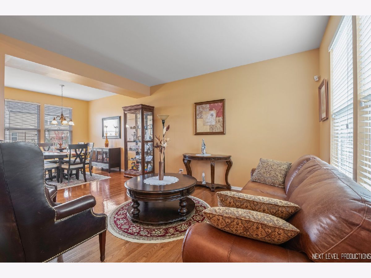
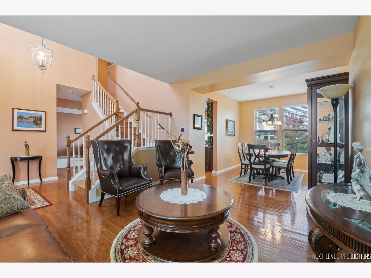
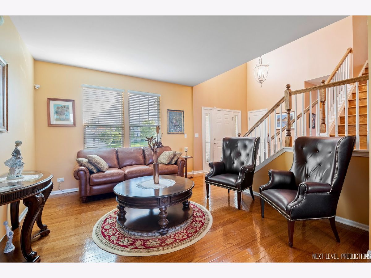
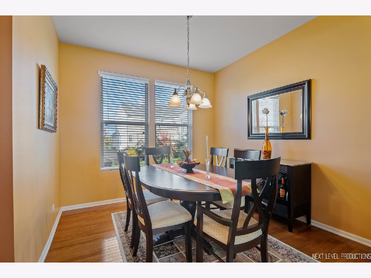
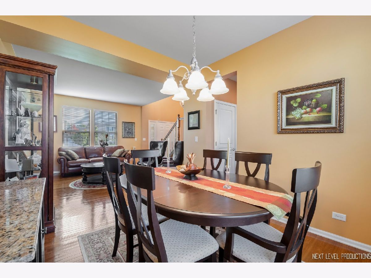
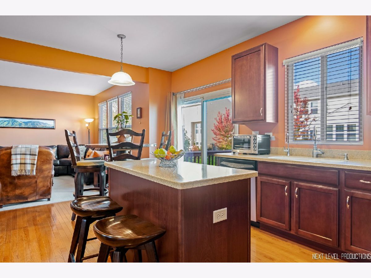
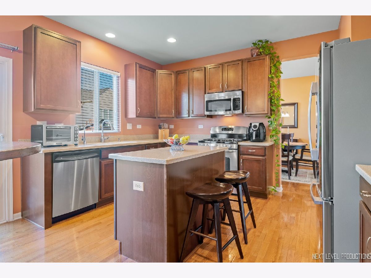
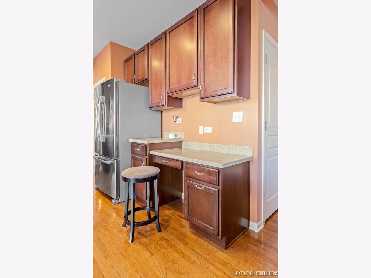
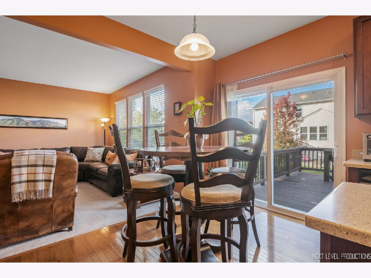
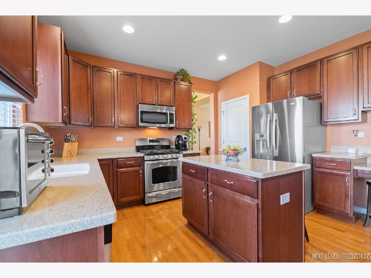
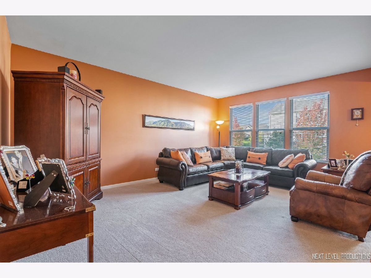
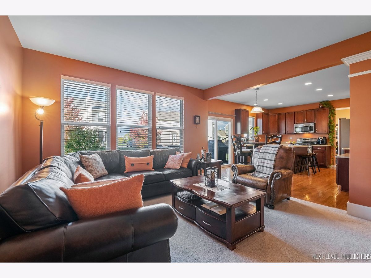
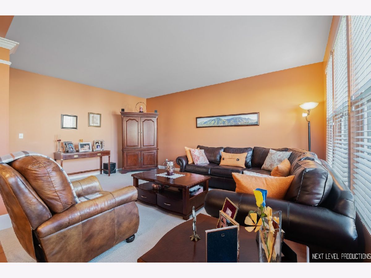
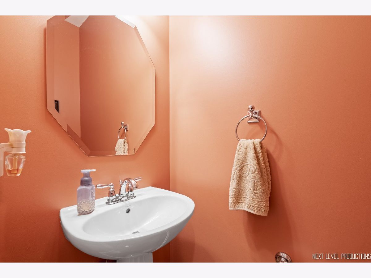
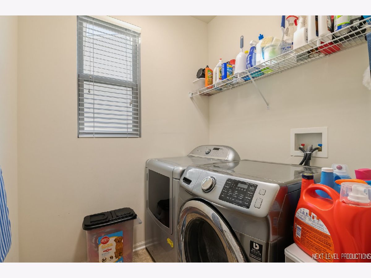
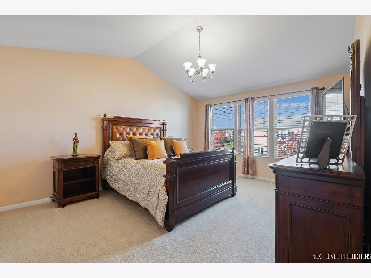
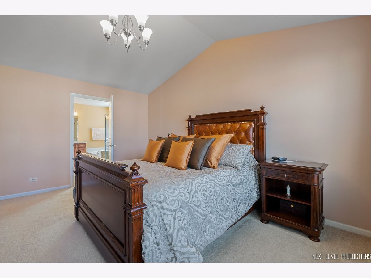
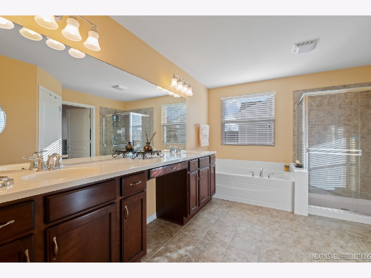
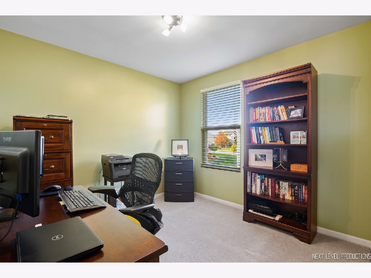
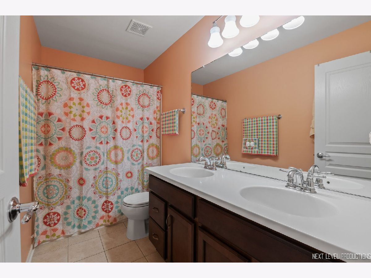
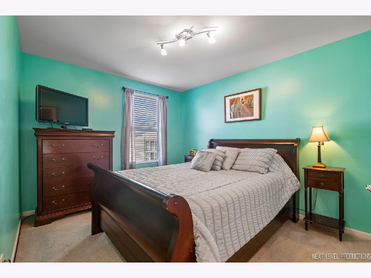
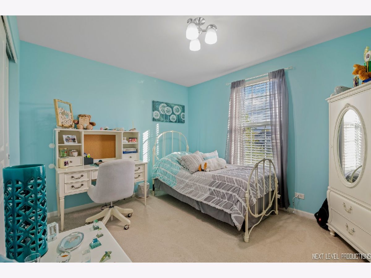
Room Specifics
Total Bedrooms: 4
Bedrooms Above Ground: 4
Bedrooms Below Ground: 0
Dimensions: —
Floor Type: Carpet
Dimensions: —
Floor Type: Carpet
Dimensions: —
Floor Type: Carpet
Full Bathrooms: 3
Bathroom Amenities: Separate Shower,Double Sink,Soaking Tub
Bathroom in Basement: 0
Rooms: No additional rooms
Basement Description: Unfinished,Bathroom Rough-In
Other Specifics
| 3 | |
| Concrete Perimeter | |
| Asphalt | |
| Deck, Patio | |
| Fenced Yard | |
| 86X120X32X122 | |
| — | |
| Full | |
| Vaulted/Cathedral Ceilings, Skylight(s), Hardwood Floors, Walk-In Closet(s), Drapes/Blinds | |
| Range, Microwave, Dishwasher, Refrigerator, Washer, Dryer, Disposal | |
| Not in DB | |
| Park, Lake, Curbs, Sidewalks, Street Lights | |
| — | |
| — | |
| — |
Tax History
| Year | Property Taxes |
|---|---|
| 2021 | $8,982 |
Contact Agent
Nearby Similar Homes
Nearby Sold Comparables
Contact Agent
Listing Provided By
Keller Williams Infinity



