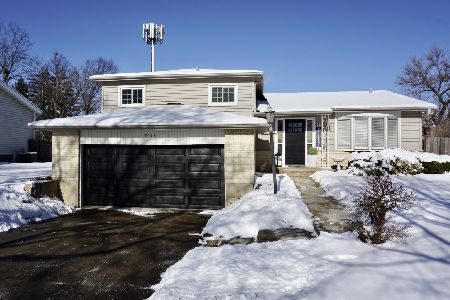1820 Apache Lane, Mount Prospect, Illinois 60056
$442,500
|
Sold
|
|
| Status: | Closed |
| Sqft: | 1,752 |
| Cost/Sqft: | $257 |
| Beds: | 4 |
| Baths: | 3 |
| Year Built: | 1968 |
| Property Taxes: | $9,627 |
| Days On Market: | 2841 |
| Lot Size: | 0,00 |
Description
Absolutely stunning home with loads of new upgrades and amenities such as a beautifully done kitchen with NEW: 42" white cabinets, granite counters, stainless steel appliances, subway-tile backsplash. Spacious tri-level with open foyer,4 bedrooms all on the same floor, master suit w/bath. Second laundry on the 2nd floor. Family room w fire place and sliding door walkout to backyard.Entertaining area continues with high-vaulted ceilings in large living room, separate dinning room.Partially finished basement with a lots of storage space. New windows, new siding, new roof. So much more on this Gem! Walk to schools and Camp Pine Woods. Seller related to broker.
Property Specifics
| Single Family | |
| — | |
| — | |
| 1968 | |
| Partial | |
| — | |
| No | |
| — |
| Cook | |
| — | |
| 0 / Not Applicable | |
| None | |
| Public | |
| Public Sewer | |
| 09924492 | |
| 03253070260000 |
Nearby Schools
| NAME: | DISTRICT: | DISTANCE: | |
|---|---|---|---|
|
Grade School
Indian Grove Elementary School |
26 | — | |
|
Middle School
River Trails Middle School |
26 | Not in DB | |
|
High School
John Hersey High School |
214 | Not in DB | |
Property History
| DATE: | EVENT: | PRICE: | SOURCE: |
|---|---|---|---|
| 26 Jun, 2015 | Sold | $226,300 | MRED MLS |
| 15 May, 2015 | Under contract | $239,900 | MRED MLS |
| — | Last price change | $259,900 | MRED MLS |
| 21 Nov, 2013 | Listed for sale | $314,900 | MRED MLS |
| 18 Jun, 2018 | Sold | $442,500 | MRED MLS |
| 14 May, 2018 | Under contract | $450,000 | MRED MLS |
| 25 Apr, 2018 | Listed for sale | $450,000 | MRED MLS |
Room Specifics
Total Bedrooms: 4
Bedrooms Above Ground: 4
Bedrooms Below Ground: 0
Dimensions: —
Floor Type: Hardwood
Dimensions: —
Floor Type: Hardwood
Dimensions: —
Floor Type: Hardwood
Full Bathrooms: 3
Bathroom Amenities: Double Sink
Bathroom in Basement: 0
Rooms: Foyer,Storage,Play Room
Basement Description: Partially Finished
Other Specifics
| 2 | |
| Concrete Perimeter | |
| — | |
| — | |
| — | |
| 12519 | |
| — | |
| Full | |
| — | |
| Range, Microwave, Dishwasher, Refrigerator, Washer, Dryer, Disposal, Stainless Steel Appliance(s) | |
| Not in DB | |
| — | |
| — | |
| — | |
| — |
Tax History
| Year | Property Taxes |
|---|---|
| 2015 | $8,471 |
| 2018 | $9,627 |
Contact Agent
Nearby Similar Homes
Nearby Sold Comparables
Contact Agent
Listing Provided By
Exit Realty Redefined







