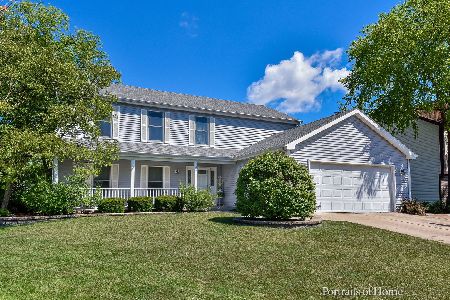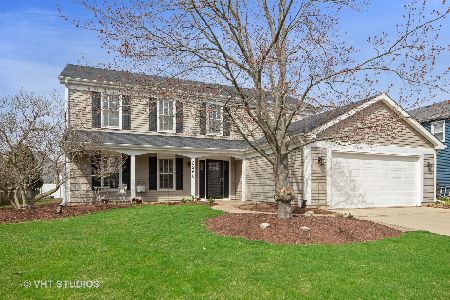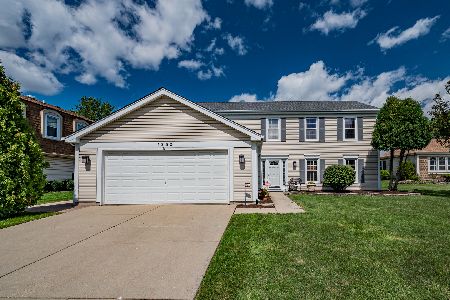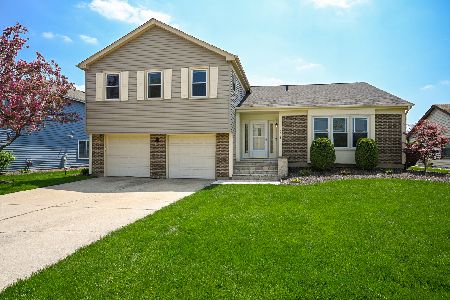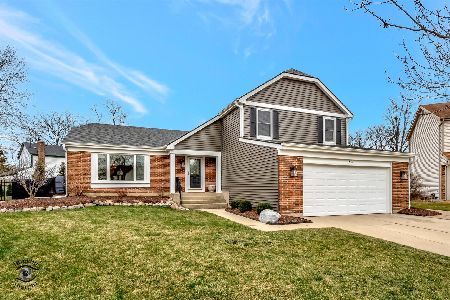1820 Jasper Court, Wheaton, Illinois 60189
$428,500
|
Sold
|
|
| Status: | Closed |
| Sqft: | 2,863 |
| Cost/Sqft: | $150 |
| Beds: | 4 |
| Baths: | 3 |
| Year Built: | 1983 |
| Property Taxes: | $9,291 |
| Days On Market: | 1261 |
| Lot Size: | 0,26 |
Description
Set deep in the heart of sought-after Scottdale Subdivision, this spacious home set on private cul-de-sac offers loads of living space with sub-basement. Flowing floor plan features open kitchen and separate living room and dining room. Floor-to-ceiling brick fireplace in family room. Master bedroom with ensuite bath. Lower level bedroom or office, plus large finished basement and huge storage area. Lush perennial gardens plus deck and cement patio. Two car garage. Award winning Glen Ellyn Schools, Wheaton Park District, and pool, Danada Shopping and great highway access. Recent improvements include: Roof 2022 - New sliding glass doors 2016 & 2021 - New chimney 2022 - New A/C and furnace 2020, New hot water heater 2021 - New flooring in Living Room, Dining Room & Kitchen 2019 - New Master Bedroom carpet 2022 - Upgraded solid wood 6-panel doors.
Property Specifics
| Single Family | |
| — | |
| — | |
| 1983 | |
| — | |
| SPRINGBROOK | |
| No | |
| 0.26 |
| Du Page | |
| Scottdale | |
| 0 / Not Applicable | |
| — | |
| — | |
| — | |
| 11493289 | |
| 0534210012 |
Nearby Schools
| NAME: | DISTRICT: | DISTANCE: | |
|---|---|---|---|
|
Grade School
Arbor View Elementary School |
89 | — | |
|
Middle School
Glen Crest Middle School |
89 | Not in DB | |
|
High School
Glenbard South High School |
87 | Not in DB | |
Property History
| DATE: | EVENT: | PRICE: | SOURCE: |
|---|---|---|---|
| 8 Nov, 2022 | Sold | $428,500 | MRED MLS |
| 16 Sep, 2022 | Under contract | $429,000 | MRED MLS |
| 16 Aug, 2022 | Listed for sale | $429,000 | MRED MLS |
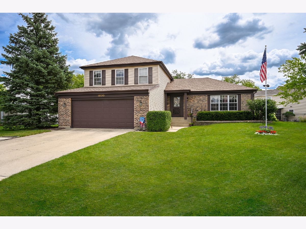
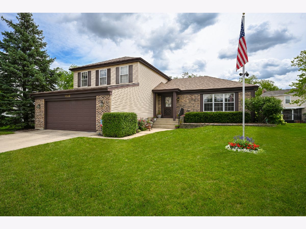
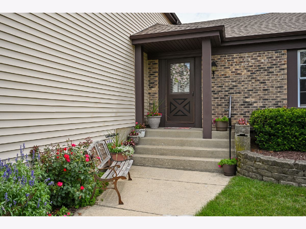
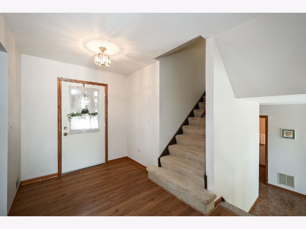
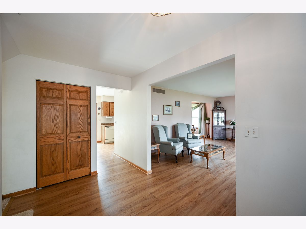
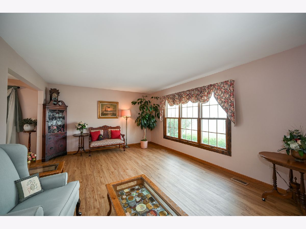
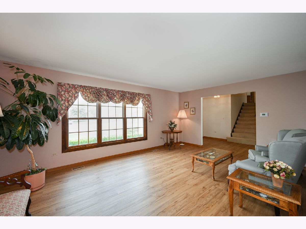
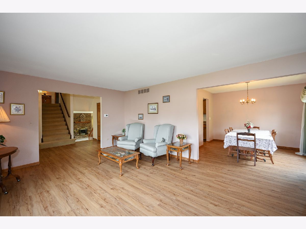
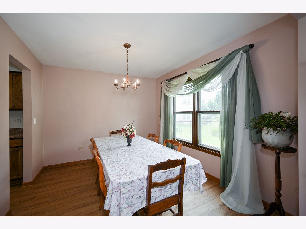
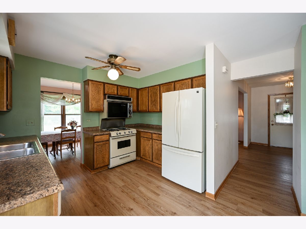
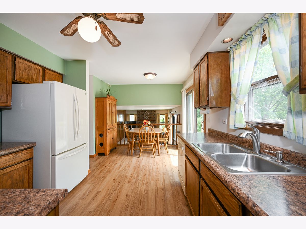
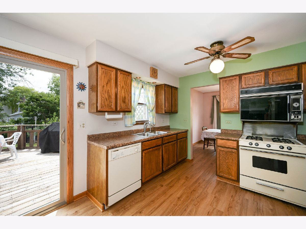
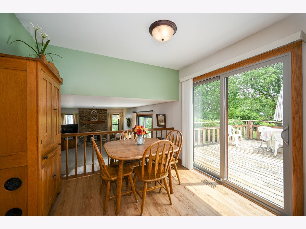
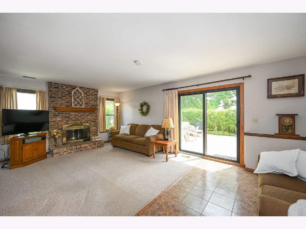
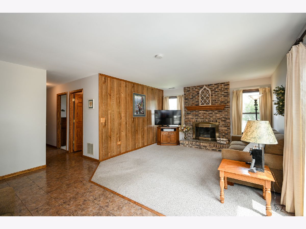
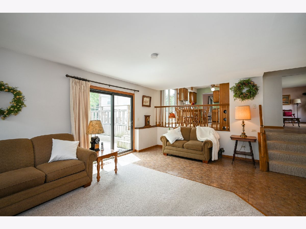
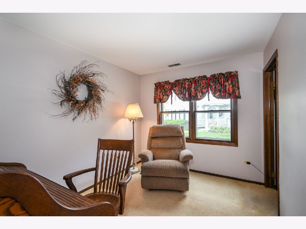
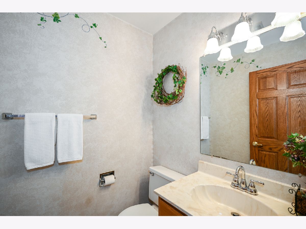
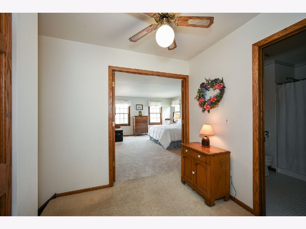
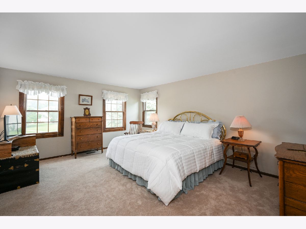
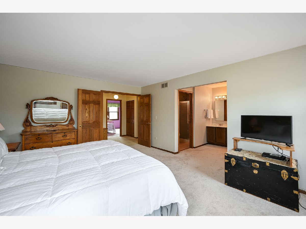
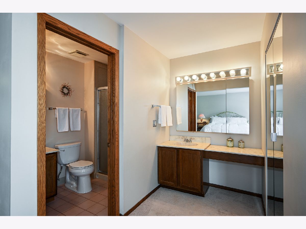
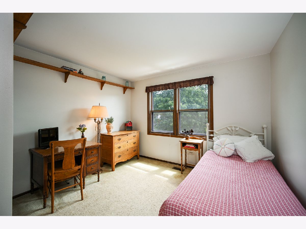
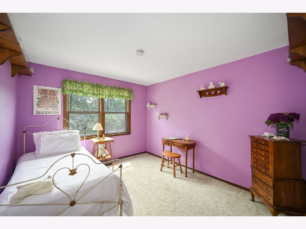
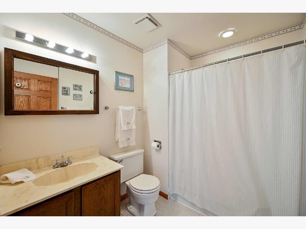
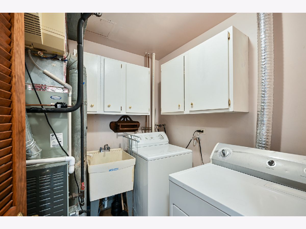
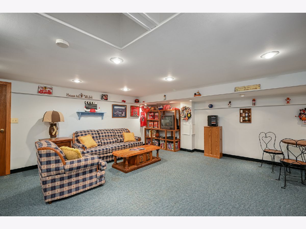
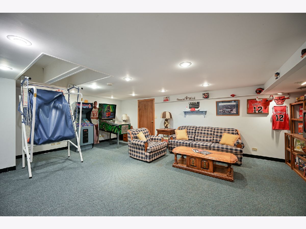
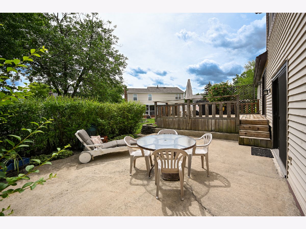
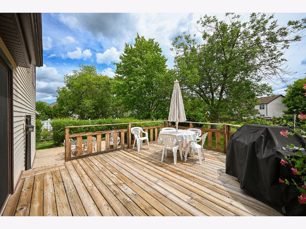
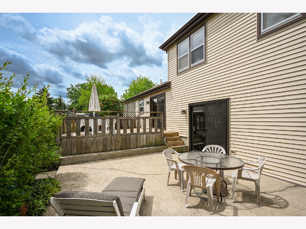
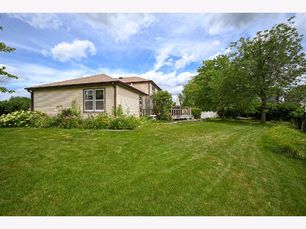
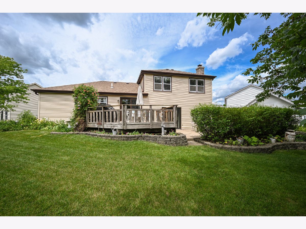
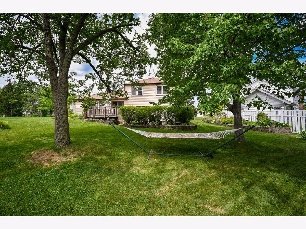
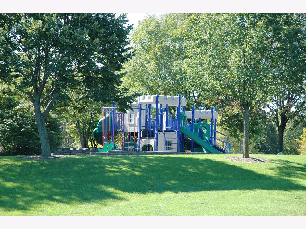
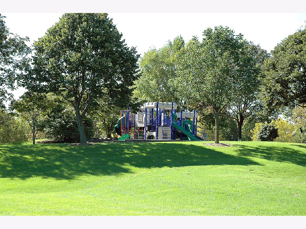
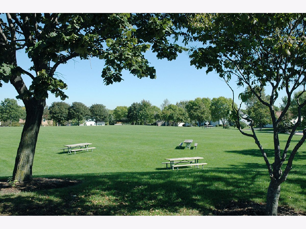
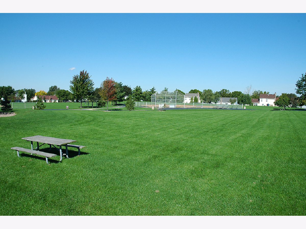
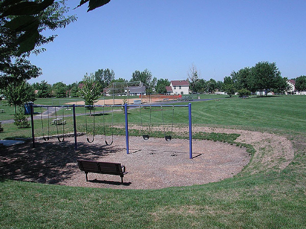
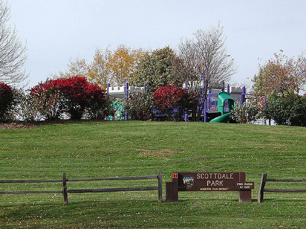
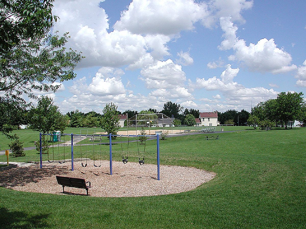
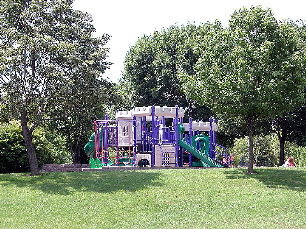
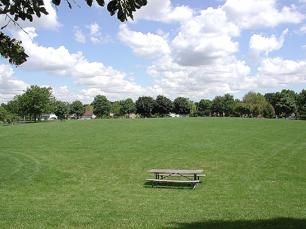
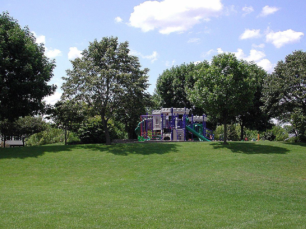
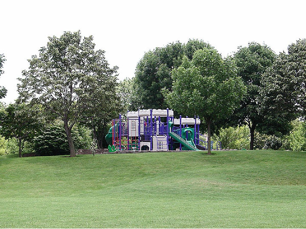
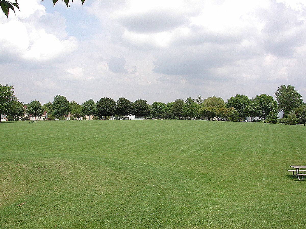
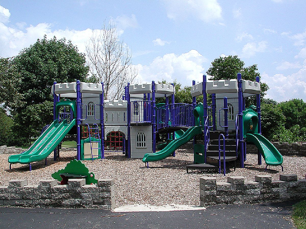
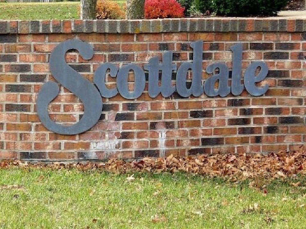
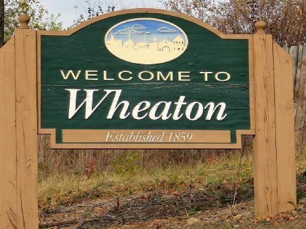
Room Specifics
Total Bedrooms: 4
Bedrooms Above Ground: 4
Bedrooms Below Ground: 0
Dimensions: —
Floor Type: —
Dimensions: —
Floor Type: —
Dimensions: —
Floor Type: —
Full Bathrooms: 3
Bathroom Amenities: —
Bathroom in Basement: 0
Rooms: —
Basement Description: Finished,Sub-Basement,Concrete (Basement),Rec/Family Area,Storage Space
Other Specifics
| 2.5 | |
| — | |
| Asphalt | |
| — | |
| — | |
| 41X125X41X115X110 | |
| Full,Unfinished | |
| — | |
| — | |
| — | |
| Not in DB | |
| — | |
| — | |
| — | |
| — |
Tax History
| Year | Property Taxes |
|---|---|
| 2022 | $9,291 |
Contact Agent
Nearby Similar Homes
Nearby Sold Comparables
Contact Agent
Listing Provided By
RE/MAX Suburban



