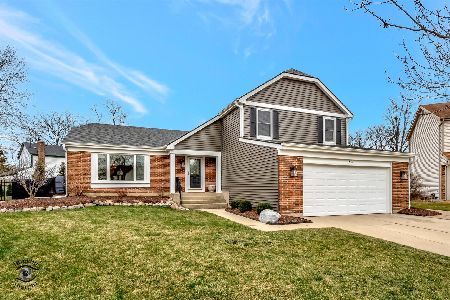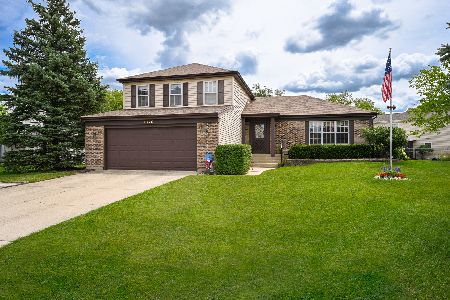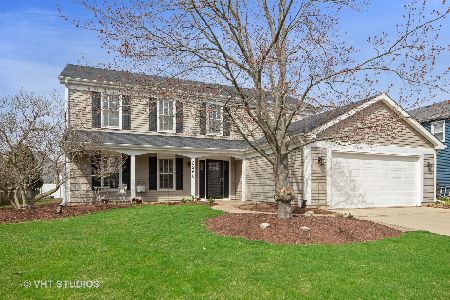1861 Albright Court, Wheaton, Illinois 60189
$435,000
|
Sold
|
|
| Status: | Closed |
| Sqft: | 2,444 |
| Cost/Sqft: | $172 |
| Beds: | 4 |
| Baths: | 3 |
| Year Built: | 1982 |
| Property Taxes: | $10,499 |
| Days On Market: | 2035 |
| Lot Size: | 0,24 |
Description
Set on a quiet cul-de-sac this rarely available two story will beckon you inside. Spacious rooms are set to entertain and await your next gathering! Enjoy a charming front porch, open two story entry with hardwood floor, updated neutral decor with white trim, updated lighting, updated kitchen with new kitchen appliances (2019 range, microwave & dishwasher/2016 refrigerator). Popular open floor plan, cozy fireplace, first floor laundry (washer/dryer approx. 2014) and sunny three season room round out the main level. Upstairs offers master suite with updated shower (2020) and walk in closet plus three additional bedrooms. Lower level rec room offers additional living space plus plenty of storage (Carpet 2020). Centrally located to parks, schools, Morton Arboretum, shopping and restaurants. Welcome Home!
Property Specifics
| Single Family | |
| — | |
| Traditional | |
| 1982 | |
| Partial | |
| LAURELBROOK | |
| No | |
| 0.24 |
| Du Page | |
| Scottdale | |
| — / Not Applicable | |
| None | |
| Lake Michigan | |
| Public Sewer | |
| 10767669 | |
| 0534210019 |
Nearby Schools
| NAME: | DISTRICT: | DISTANCE: | |
|---|---|---|---|
|
Grade School
Arbor View Elementary School |
89 | — | |
|
Middle School
Glen Crest Middle School |
89 | Not in DB | |
|
High School
Glenbard South High School |
87 | Not in DB | |
Property History
| DATE: | EVENT: | PRICE: | SOURCE: |
|---|---|---|---|
| 15 Sep, 2020 | Sold | $435,000 | MRED MLS |
| 5 Jul, 2020 | Under contract | $420,000 | MRED MLS |
| 2 Jul, 2020 | Listed for sale | $420,000 | MRED MLS |
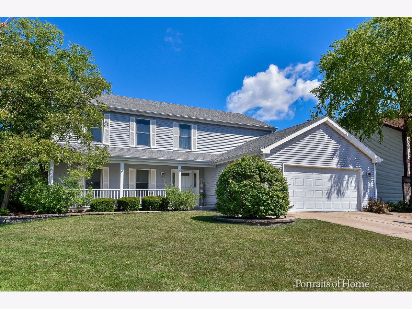
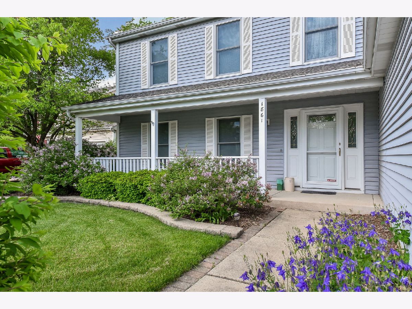
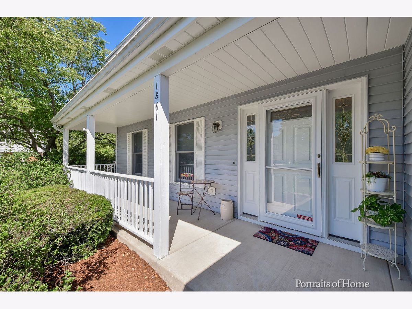
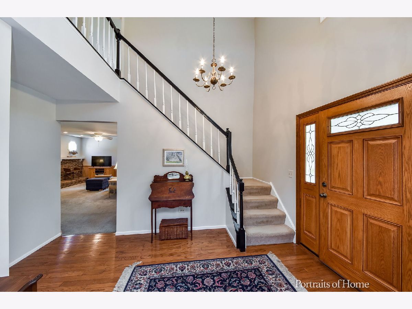
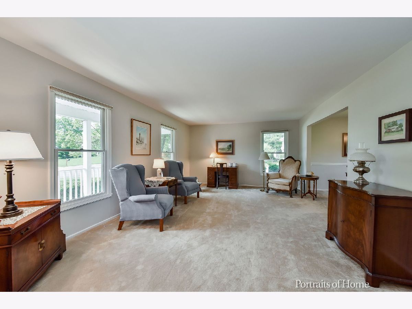
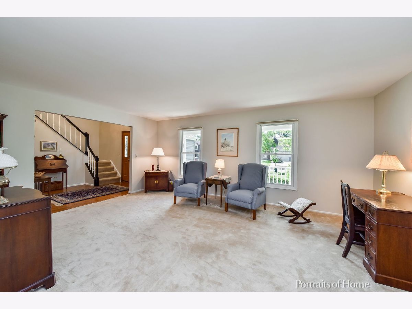
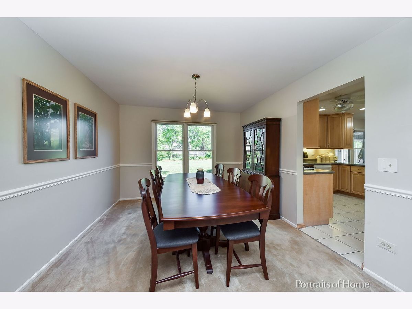
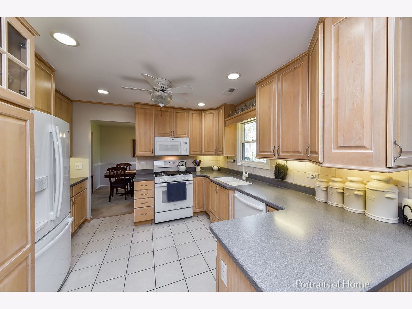
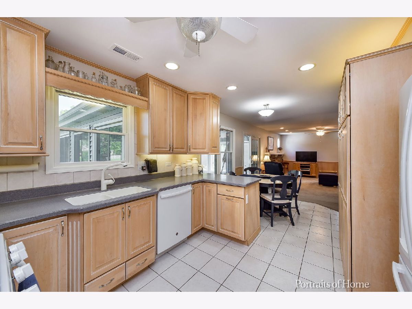
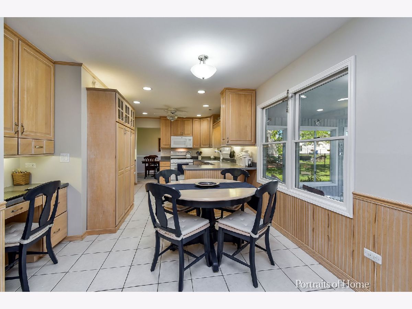
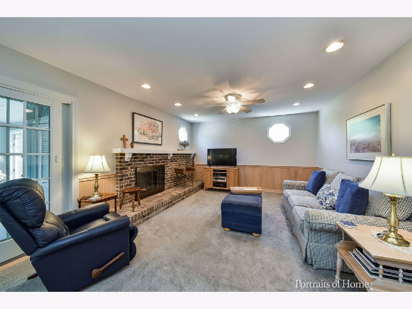
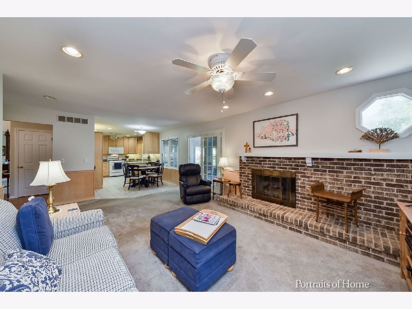
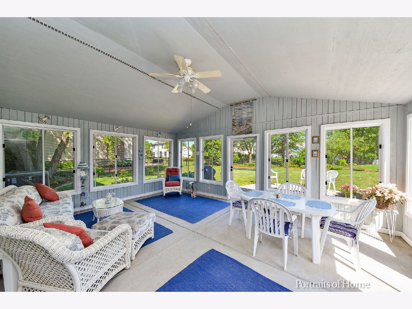
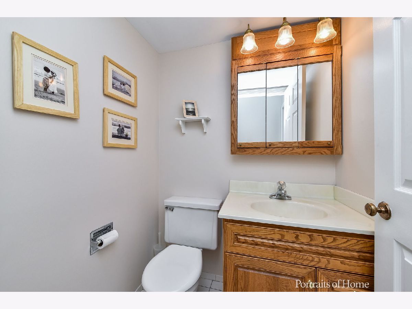
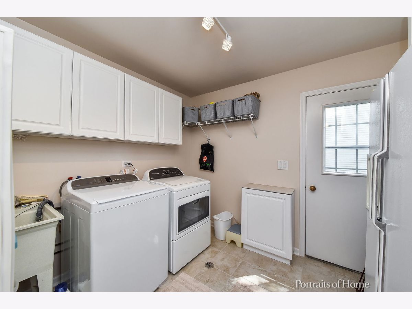
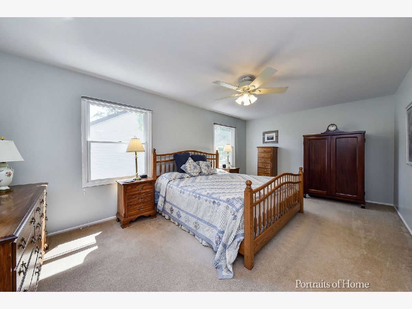
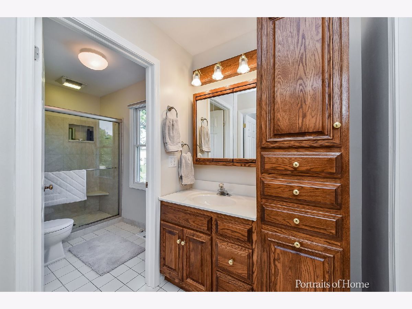
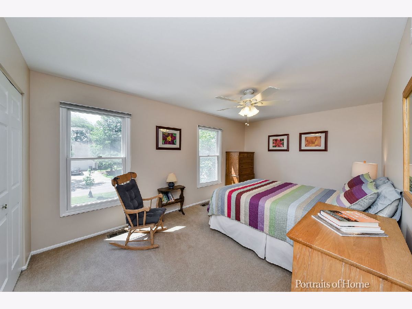
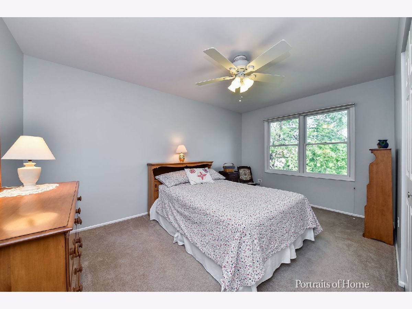
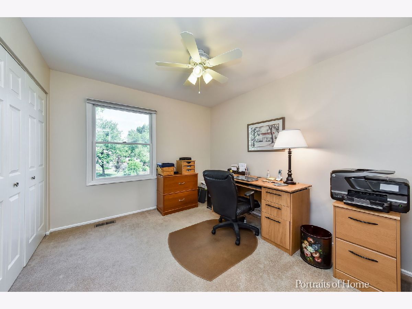
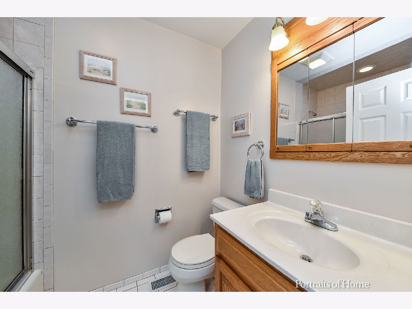
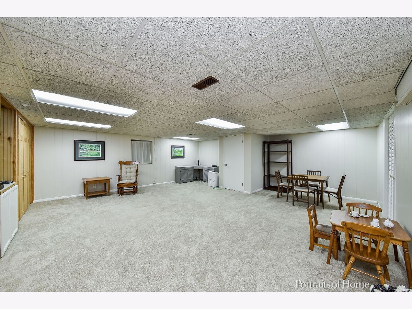
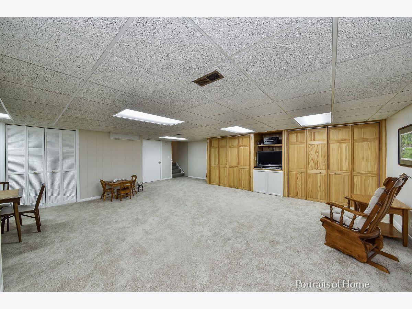
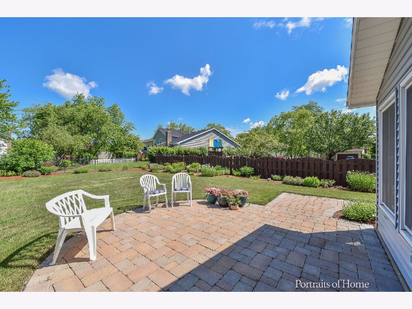
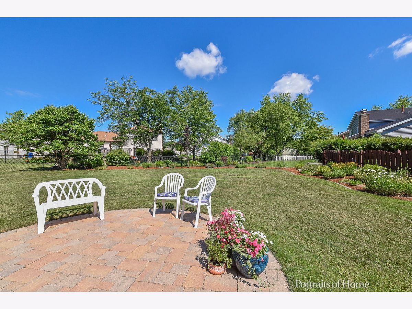
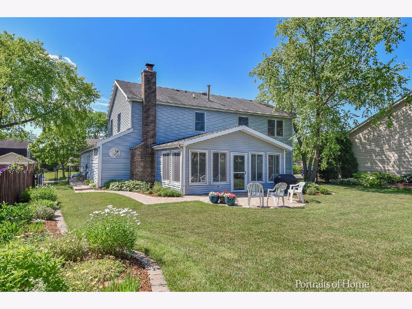
Room Specifics
Total Bedrooms: 4
Bedrooms Above Ground: 4
Bedrooms Below Ground: 0
Dimensions: —
Floor Type: Carpet
Dimensions: —
Floor Type: Carpet
Dimensions: —
Floor Type: Carpet
Full Bathrooms: 3
Bathroom Amenities: —
Bathroom in Basement: 0
Rooms: Breakfast Room,Foyer,Recreation Room,Sun Room,Utility Room-Lower Level
Basement Description: Partially Finished,Egress Window
Other Specifics
| 2 | |
| — | |
| — | |
| Patio, Porch, Storms/Screens | |
| Cul-De-Sac,Fenced Yard,Irregular Lot | |
| 44X31X138X37X33X148 | |
| — | |
| Full | |
| Vaulted/Cathedral Ceilings, Hardwood Floors, First Floor Laundry, Walk-In Closet(s) | |
| Range, Microwave, Dishwasher, Refrigerator, Washer, Dryer, Disposal | |
| Not in DB | |
| Park, Curbs, Sidewalks, Street Paved | |
| — | |
| — | |
| Gas Log |
Tax History
| Year | Property Taxes |
|---|---|
| 2020 | $10,499 |
Contact Agent
Nearby Similar Homes
Nearby Sold Comparables
Contact Agent
Listing Provided By
Keller Williams Premiere Properties




