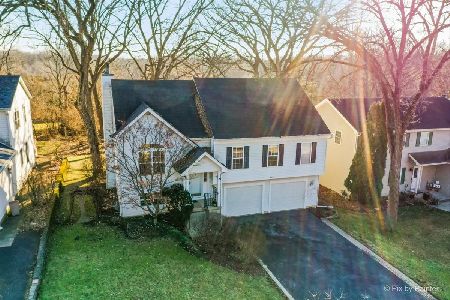1820 Riverwood Drive, Algonquin, Illinois 60102
$254,500
|
Sold
|
|
| Status: | Closed |
| Sqft: | 2,353 |
| Cost/Sqft: | $109 |
| Beds: | 3 |
| Baths: | 3 |
| Year Built: | 1992 |
| Property Taxes: | $5,284 |
| Days On Market: | 3552 |
| Lot Size: | 0,26 |
Description
PARK-LIKE SETTING FOR THIS UNBELIEVABLE 2400 SQ FT CUSTOM BUILT HOME. QUALITY WORKMANSHIP & MILLWORK SETS THIS ONE APART FROM ANY OTHER ON THE STREET- LOTS OF WINDOWS/CATHEDRAL CEILINGS/SKYLITES/PALLADIUM WDW CREATES A VERY BRIGHT & OPEN ENTRY, GENEROUS SIZED FAMILY ROOM W/MASONRY FIREPLACE, KITCHEN W/QUALITY CABINETS, MASTER SUITE W/LUXURY BATH/DECK TO OVERLOOK THE PRIVATE,WOODED, PEACEFUL, AND SERENE BACK YARD W/A FLOWING STREAM ON BACK OF THE PROPERTY, UNFINISHED BASEMENT READY FOR YOUR FINISHING TOUCHES, CONCRETE DRIVEWAY, STORAGE SHED, AND SO MUCH MORE. IF YOU LIKE QUALITY YOU WILL LOVE THIS HOME.
Property Specifics
| Single Family | |
| — | |
| Contemporary | |
| 1992 | |
| Full | |
| CUSTOM | |
| No | |
| 0.26 |
| Kane | |
| Riverwood | |
| 0 / Not Applicable | |
| None | |
| Public | |
| Public Sewer | |
| 09217999 | |
| 0303428014 |
Nearby Schools
| NAME: | DISTRICT: | DISTANCE: | |
|---|---|---|---|
|
Grade School
Eastview Elementary School |
300 | — | |
|
Middle School
Algonquin Middle School |
300 | Not in DB | |
|
High School
Dundee-crown High School |
300 | Not in DB | |
Property History
| DATE: | EVENT: | PRICE: | SOURCE: |
|---|---|---|---|
| 27 Jul, 2016 | Sold | $254,500 | MRED MLS |
| 18 May, 2016 | Under contract | $257,500 | MRED MLS |
| 6 May, 2016 | Listed for sale | $257,500 | MRED MLS |
Room Specifics
Total Bedrooms: 3
Bedrooms Above Ground: 3
Bedrooms Below Ground: 0
Dimensions: —
Floor Type: Carpet
Dimensions: —
Floor Type: Carpet
Full Bathrooms: 3
Bathroom Amenities: Separate Shower,Double Sink
Bathroom in Basement: 0
Rooms: No additional rooms
Basement Description: Unfinished
Other Specifics
| 2.5 | |
| Concrete Perimeter | |
| Concrete | |
| Patio | |
| Landscaped,Wooded | |
| 66 X 170 X 68 X 170 | |
| — | |
| Full | |
| Vaulted/Cathedral Ceilings, Skylight(s), Hardwood Floors, First Floor Laundry | |
| Range, Microwave, Dishwasher, Refrigerator, Washer, Dryer | |
| Not in DB | |
| Sidewalks, Street Lights, Street Paved | |
| — | |
| — | |
| Gas Log, Gas Starter |
Tax History
| Year | Property Taxes |
|---|---|
| 2016 | $5,284 |
Contact Agent
Nearby Sold Comparables
Contact Agent
Listing Provided By
RE/MAX Unlimited Northwest





