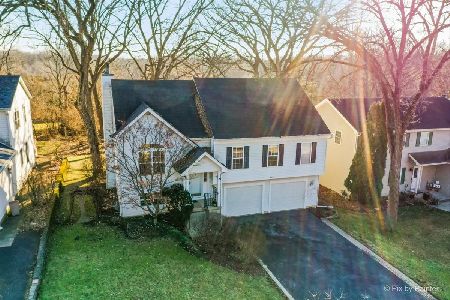1830 Riverwood Drive, Algonquin, Illinois 60102
$318,000
|
Sold
|
|
| Status: | Closed |
| Sqft: | 2,500 |
| Cost/Sqft: | $130 |
| Beds: | 4 |
| Baths: | 4 |
| Year Built: | 1992 |
| Property Taxes: | $6,856 |
| Days On Market: | 2523 |
| Lot Size: | 0,26 |
Description
Sleek & stylish 4 bed/3.5 bath home on a premium lot backing up to the meticulously maintained Kane County Forrest Preserve with a year round flowing creek awaits you! Relax & unwind by brick fireplace in family room open to kitchen - Perfect for entertaining! Gleaming hardwood floors and 9ft ceilings thru-out the main level. Enjoy gorgeous gourmet kitchen with stainless steel appliances & bright breakfast bar - great way to start the day! Upper level master suite with private bathroom is a serene retreat. Beautiful spacious bedrooms filled with tons of natural light w/ custom bath features. Additional living space in fully finished lower level with built-in surround sound, wet bar with full size refrigerator, murphy bed, and full bathroom. Never worry about the lights going out, with a whole home generator as well! Large backyard with deck, perfect for your next summer BBQ or just to enjoy nature. This home is a MUST see because it truly has it ALL!
Property Specifics
| Single Family | |
| — | |
| Colonial | |
| 1992 | |
| Full | |
| — | |
| No | |
| 0.26 |
| Kane | |
| Riverwood | |
| 0 / Not Applicable | |
| None | |
| Public | |
| Public Sewer | |
| 10294428 | |
| 0303428015 |
Nearby Schools
| NAME: | DISTRICT: | DISTANCE: | |
|---|---|---|---|
|
Grade School
Algonquin Lake Elementary School |
300 | — | |
|
Middle School
Algonquin Middle School |
300 | Not in DB | |
|
High School
Dundee-crown High School |
300 | Not in DB | |
Property History
| DATE: | EVENT: | PRICE: | SOURCE: |
|---|---|---|---|
| 15 Apr, 2019 | Sold | $318,000 | MRED MLS |
| 9 Mar, 2019 | Under contract | $325,000 | MRED MLS |
| 1 Mar, 2019 | Listed for sale | $325,000 | MRED MLS |
Room Specifics
Total Bedrooms: 4
Bedrooms Above Ground: 4
Bedrooms Below Ground: 0
Dimensions: —
Floor Type: Carpet
Dimensions: —
Floor Type: Carpet
Dimensions: —
Floor Type: Carpet
Full Bathrooms: 4
Bathroom Amenities: Steam Shower
Bathroom in Basement: 0
Rooms: Recreation Room,Walk In Closet
Basement Description: Finished
Other Specifics
| 2 | |
| Concrete Perimeter | |
| Concrete | |
| Deck | |
| Cul-De-Sac,Fenced Yard,Forest Preserve Adjacent,Wooded | |
| 66X170 | |
| — | |
| Full | |
| Bar-Wet, Hardwood Floors, Walk-In Closet(s) | |
| Range, Microwave, Dishwasher, Refrigerator, Washer, Dryer | |
| Not in DB | |
| Sidewalks, Street Lights, Street Paved | |
| — | |
| — | |
| Wood Burning, Attached Fireplace Doors/Screen, Gas Starter |
Tax History
| Year | Property Taxes |
|---|---|
| 2019 | $6,856 |
Contact Agent
Nearby Sold Comparables
Contact Agent
Listing Provided By
Keller Williams Chicago-O'Hare





