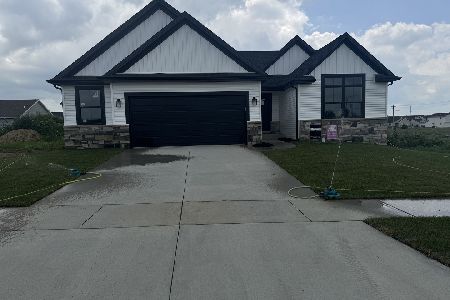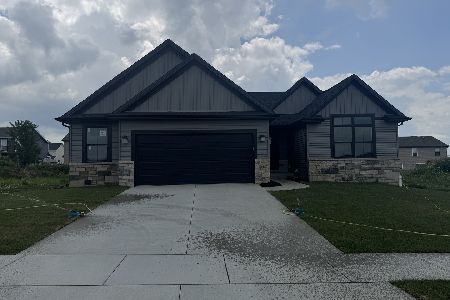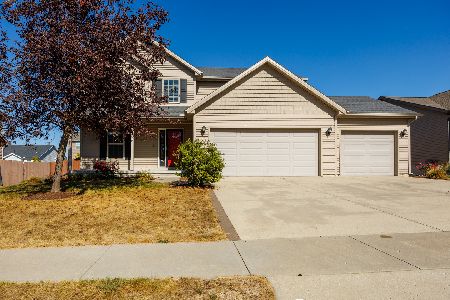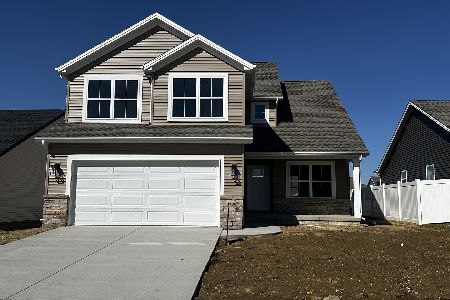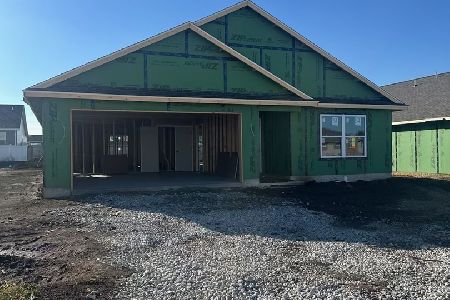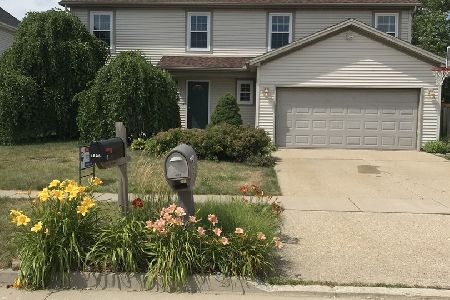1820 Saltonstall, Normal, Illinois 61761
$178,000
|
Sold
|
|
| Status: | Closed |
| Sqft: | 1,950 |
| Cost/Sqft: | $92 |
| Beds: | 4 |
| Baths: | 3 |
| Year Built: | 2002 |
| Property Taxes: | $4,315 |
| Days On Market: | 4638 |
| Lot Size: | 0,00 |
Description
Fantastic curb appeal in this superbly maintained, one owner home on a beautifully landscaped lot with NO BACKYARD NEIGHBORS. Generous room sizes and new Tuscany paint colors throughout! Awesome master suite boasts cathedral ceiling, specious walk-in closet & double sink vanity. Over-sized egress window and painted walls in ready to finish basement. Near Elementary, Jr. High and High Schools! Spacious deck overlooks lovely, private back yard! Wonderful family home!! Shows well!
Property Specifics
| Single Family | |
| — | |
| Traditional | |
| 2002 | |
| Partial | |
| — | |
| No | |
| — |
| Mc Lean | |
| Park West | |
| — / Not Applicable | |
| — | |
| Public | |
| Public Sewer | |
| 10241584 | |
| 1419278004 |
Nearby Schools
| NAME: | DISTRICT: | DISTANCE: | |
|---|---|---|---|
|
Grade School
Parkside Elementary |
5 | — | |
|
Middle School
Parkside Jr High |
5 | Not in DB | |
|
High School
Normal Community West High Schoo |
5 | Not in DB | |
Property History
| DATE: | EVENT: | PRICE: | SOURCE: |
|---|---|---|---|
| 30 Aug, 2013 | Sold | $178,000 | MRED MLS |
| 22 Jul, 2013 | Under contract | $179,500 | MRED MLS |
| 12 May, 2013 | Listed for sale | $184,500 | MRED MLS |
| 4 Jun, 2024 | Sold | $285,000 | MRED MLS |
| 27 Apr, 2024 | Under contract | $275,000 | MRED MLS |
| 25 Apr, 2024 | Listed for sale | $275,000 | MRED MLS |
Room Specifics
Total Bedrooms: 4
Bedrooms Above Ground: 4
Bedrooms Below Ground: 0
Dimensions: —
Floor Type: Carpet
Dimensions: —
Floor Type: Carpet
Dimensions: —
Floor Type: Carpet
Full Bathrooms: 3
Bathroom Amenities: —
Bathroom in Basement: —
Rooms: Foyer
Basement Description: Egress Window,Unfinished
Other Specifics
| 2 | |
| — | |
| — | |
| Deck, Porch | |
| Mature Trees,Landscaped | |
| 85X115 | |
| — | |
| Full | |
| Vaulted/Cathedral Ceilings, Walk-In Closet(s) | |
| Dishwasher, Refrigerator, Range, Microwave | |
| Not in DB | |
| — | |
| — | |
| — | |
| Wood Burning |
Tax History
| Year | Property Taxes |
|---|---|
| 2013 | $4,315 |
| 2024 | $5,633 |
Contact Agent
Nearby Similar Homes
Nearby Sold Comparables
Contact Agent
Listing Provided By
Coldwell Banker The Real Estate Group

