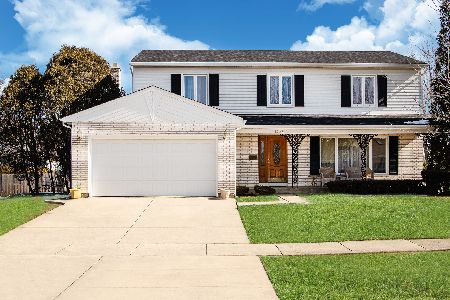1820 Sherwood Road, Arlington Heights, Illinois 60004
$462,000
|
Sold
|
|
| Status: | Closed |
| Sqft: | 2,336 |
| Cost/Sqft: | $202 |
| Beds: | 3 |
| Baths: | 3 |
| Year Built: | 1968 |
| Property Taxes: | $9,937 |
| Days On Market: | 2921 |
| Lot Size: | 0,00 |
Description
WELCOME TO SPECTACULAR! This well-appointed and fully renovated home offering beautiful curb appeal has it ALL! Well designed floor plan offers gourmet kitchen suited with granite countertops, stainless steel appliance package, custom backsplash and eat-in area. Formal entryway, expanded living room, dining room and family room with flag stone fireplace. Grand scaled master bedroom with triple closets and ensuite bath with double vanities. Fully finished lower level with recreation room, wet bar area, 4th bedroom/optional office and plenty of storage. Stunning millwork, designer finishes and new flooring throughout are only a few of the finishing touches. Newer windows, roof, electrical, HVAC and hot water heater. Private fully fenced in backyard with oversized patio. Nestled in fantastic location. Close to award winning schools, parks, shopping and expressways.
Property Specifics
| Single Family | |
| — | |
| — | |
| 1968 | |
| Partial | |
| — | |
| No | |
| — |
| Cook | |
| Arlington Terrace | |
| 0 / Not Applicable | |
| None | |
| Public | |
| Public Sewer | |
| 09836096 | |
| 03211100280000 |
Nearby Schools
| NAME: | DISTRICT: | DISTANCE: | |
|---|---|---|---|
|
Middle School
Macarthur Middle School |
23 | Not in DB | |
|
High School
John Hersey High School |
214 | Not in DB | |
Property History
| DATE: | EVENT: | PRICE: | SOURCE: |
|---|---|---|---|
| 10 Feb, 2017 | Sold | $420,000 | MRED MLS |
| 6 Jan, 2017 | Under contract | $449,000 | MRED MLS |
| 18 Nov, 2016 | Listed for sale | $449,000 | MRED MLS |
| 30 Apr, 2018 | Sold | $462,000 | MRED MLS |
| 13 Mar, 2018 | Under contract | $472,000 | MRED MLS |
| — | Last price change | $474,925 | MRED MLS |
| 18 Jan, 2018 | Listed for sale | $474,925 | MRED MLS |
Room Specifics
Total Bedrooms: 4
Bedrooms Above Ground: 3
Bedrooms Below Ground: 1
Dimensions: —
Floor Type: Carpet
Dimensions: —
Floor Type: Carpet
Dimensions: —
Floor Type: Carpet
Full Bathrooms: 3
Bathroom Amenities: Separate Shower,Double Sink
Bathroom in Basement: 0
Rooms: Foyer,Recreation Room,Office
Basement Description: Finished,Sub-Basement
Other Specifics
| 2.5 | |
| Concrete Perimeter | |
| Concrete | |
| Patio | |
| Fenced Yard,Landscaped | |
| 70 X 125 | |
| Unfinished | |
| Full | |
| Bar-Wet | |
| Range, Microwave, Dishwasher, Refrigerator, Disposal, Stainless Steel Appliance(s), Wine Refrigerator | |
| Not in DB | |
| Sidewalks, Street Paved | |
| — | |
| — | |
| Wood Burning, Gas Starter |
Tax History
| Year | Property Taxes |
|---|---|
| 2017 | $9,562 |
| 2018 | $9,937 |
Contact Agent
Nearby Similar Homes
Nearby Sold Comparables
Contact Agent
Listing Provided By
Coldwell Banker Residential Brokerage









