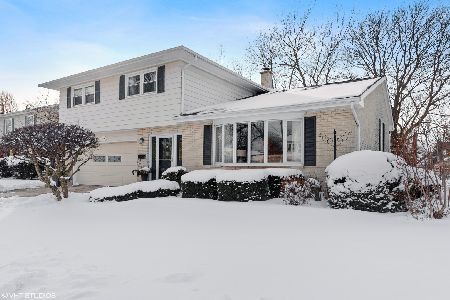1725 Stratford Road, Arlington Heights, Illinois 60004
$450,000
|
Sold
|
|
| Status: | Closed |
| Sqft: | 2,757 |
| Cost/Sqft: | $166 |
| Beds: | 4 |
| Baths: | 4 |
| Year Built: | 1970 |
| Property Taxes: | $9,844 |
| Days On Market: | 2065 |
| Lot Size: | 0,23 |
Description
Welcome to this bright Colonial Home situated on a corner lot in Arlington Terrace! You'll love the comfortable floor plan, expansive rooms, abundance of natural light, skylights and hardwood floor through-out. Gorgeous Kitchen open to Family Room w/stone fireplace. L- shaped formal Living and Dining Rooms were built for holidays and entertaining. Master Suite with walk-in closet and luxury bath featuring jacuzzi, double vanity and separate shower. 1st FLR laundry w/2nd FLR chute. Finished basement with home office, 1/2 bath, Recreation Room and plenty of storage. All Big expenses were picked up by the long time owners: New Roof 2017, Furnace and AC 2017, new sump pump, New Kitchen w/granite counters, SS appliances and Cherry Cabinets. Lovely yard with patio. Attached garage has entrance next to the kitchen - easy to bring in groceries. Walking distance to highly acclaimed John Hersey High School, minutes to Arlington Lake hiking/bike paths and shopping! Welcome Home!
Property Specifics
| Single Family | |
| — | |
| Colonial | |
| 1970 | |
| Full | |
| COLONIAL | |
| No | |
| 0.23 |
| Cook | |
| Arlington Terrace | |
| 0 / Not Applicable | |
| None | |
| Lake Michigan,Public | |
| Public Sewer | |
| 10721976 | |
| 03211100290000 |
Nearby Schools
| NAME: | DISTRICT: | DISTANCE: | |
|---|---|---|---|
|
Grade School
Anne Sullivan Elementary School |
23 | — | |
|
Middle School
Macarthur Middle School |
23 | Not in DB | |
|
High School
John Hersey High School |
214 | Not in DB | |
Property History
| DATE: | EVENT: | PRICE: | SOURCE: |
|---|---|---|---|
| 30 Sep, 2020 | Sold | $450,000 | MRED MLS |
| 4 Aug, 2020 | Under contract | $459,000 | MRED MLS |
| 21 May, 2020 | Listed for sale | $459,000 | MRED MLS |
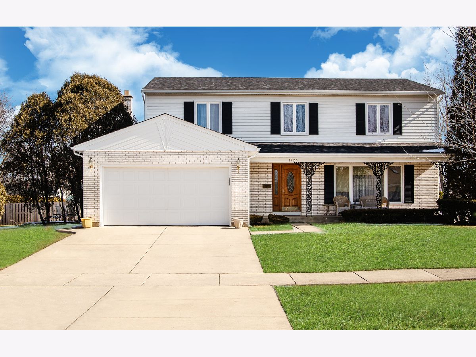
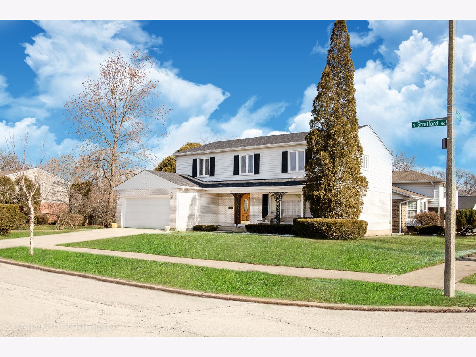
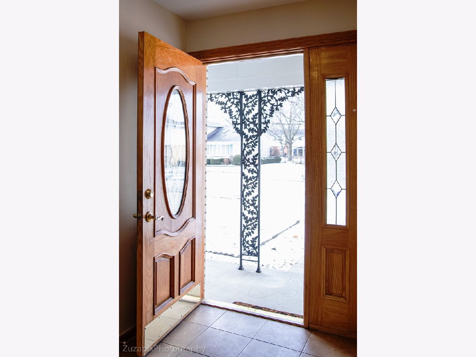
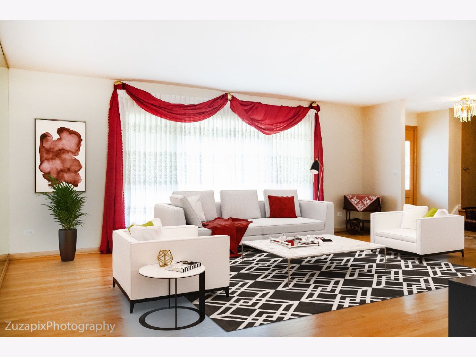
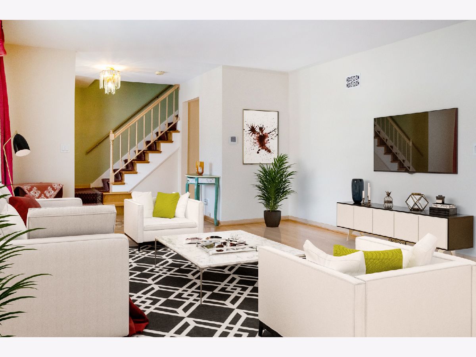
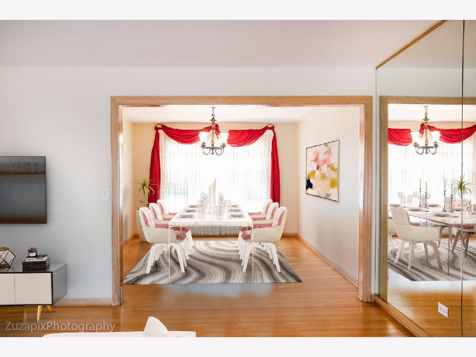
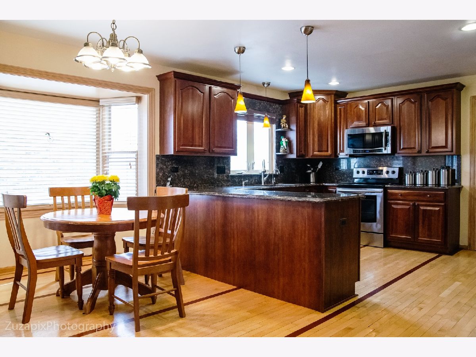
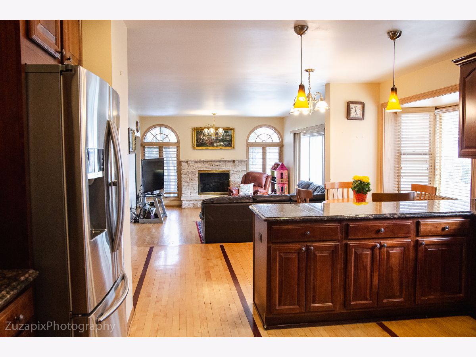
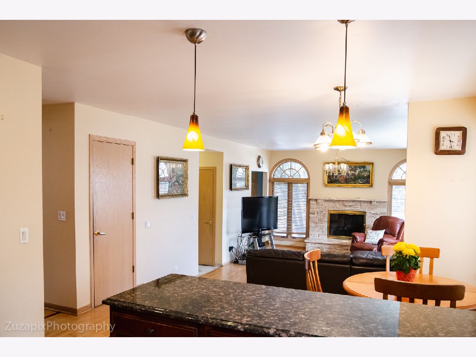
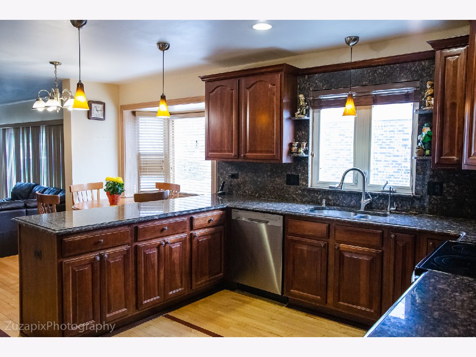
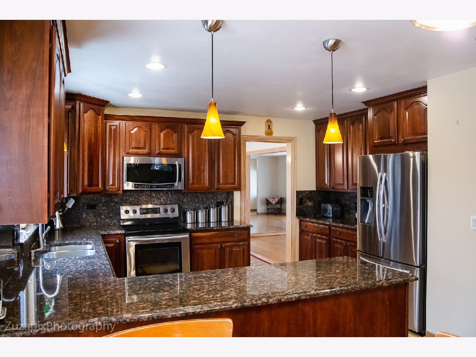
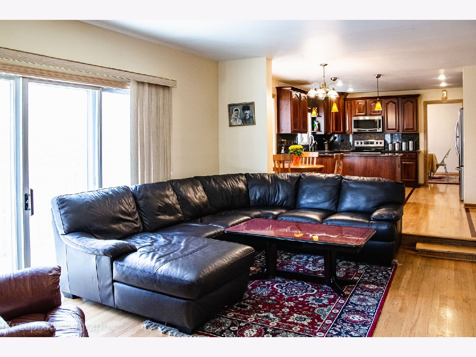
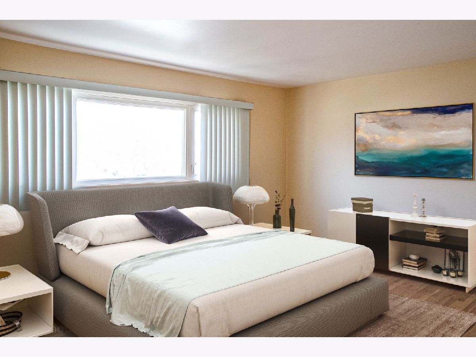
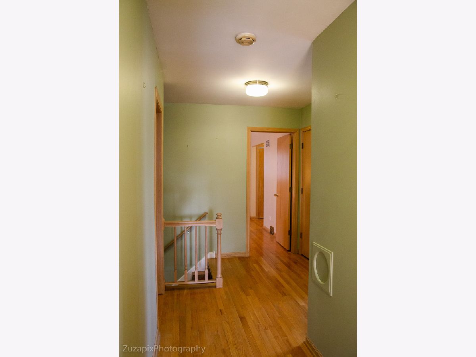
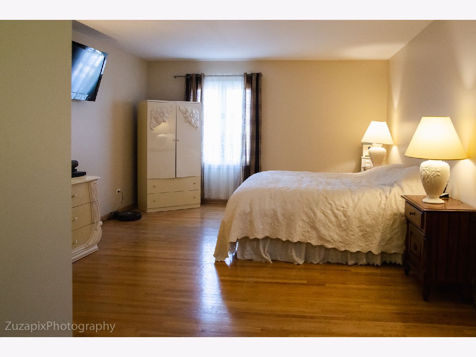
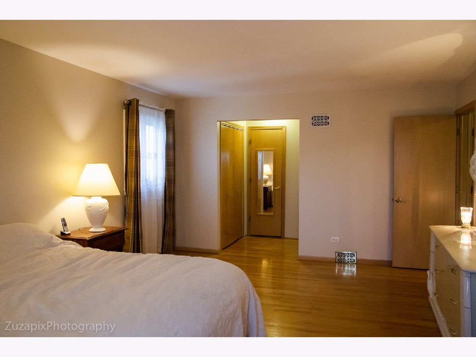
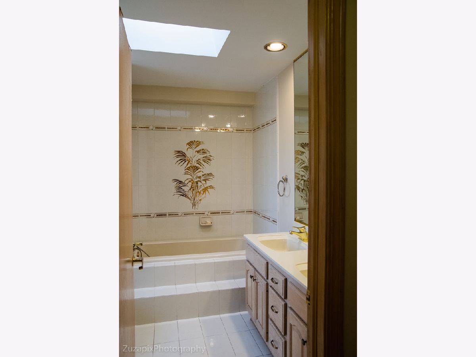
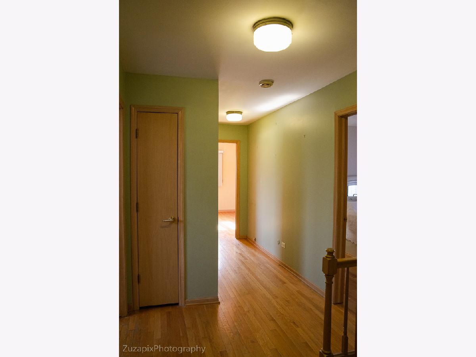
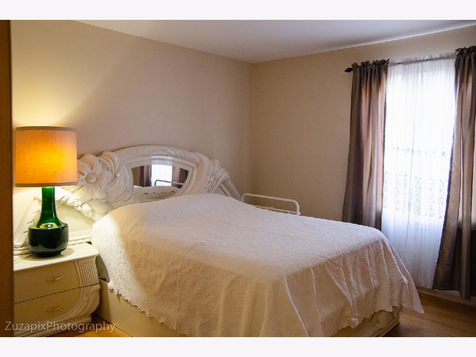
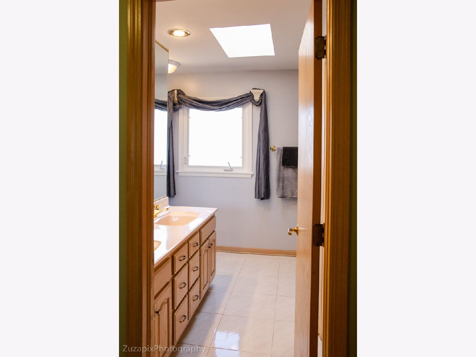
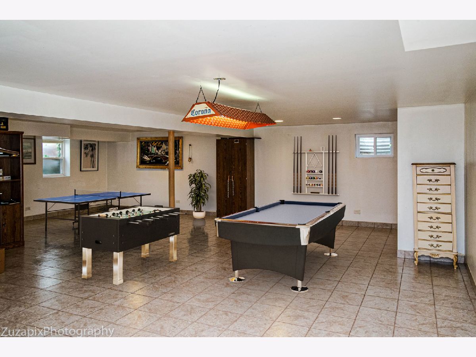
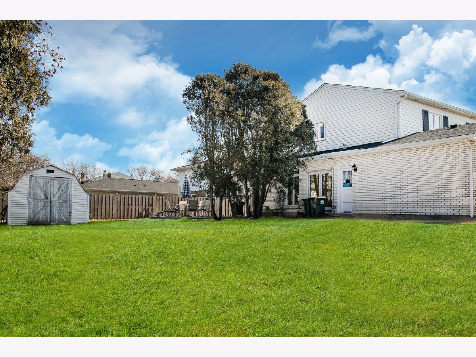
Room Specifics
Total Bedrooms: 4
Bedrooms Above Ground: 4
Bedrooms Below Ground: 0
Dimensions: —
Floor Type: Hardwood
Dimensions: —
Floor Type: Hardwood
Dimensions: —
Floor Type: Hardwood
Full Bathrooms: 4
Bathroom Amenities: Whirlpool,Separate Shower,Double Sink,Bidet
Bathroom in Basement: 1
Rooms: Breakfast Room,Foyer
Basement Description: Finished
Other Specifics
| 2 | |
| Concrete Perimeter | |
| Concrete | |
| Patio | |
| Corner Lot,Wooded | |
| 80 X 125 | |
| — | |
| Full | |
| Skylight(s), Hardwood Floors, First Floor Laundry | |
| Range, Microwave, Dishwasher, Refrigerator, Washer, Dryer, Disposal, Stainless Steel Appliance(s) | |
| Not in DB | |
| Sidewalks, Street Lights, Street Paved | |
| — | |
| — | |
| Attached Fireplace Doors/Screen, Gas Log |
Tax History
| Year | Property Taxes |
|---|---|
| 2020 | $9,844 |
Contact Agent
Nearby Similar Homes
Nearby Sold Comparables
Contact Agent
Listing Provided By
City Homes Real Estate, Inc.







