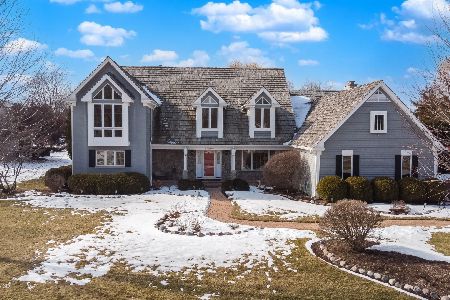18200 Banbury Drive, Gurnee, Illinois 60031
$330,000
|
Sold
|
|
| Status: | Closed |
| Sqft: | 2,019 |
| Cost/Sqft: | $178 |
| Beds: | 3 |
| Baths: | 4 |
| Year Built: | 1992 |
| Property Taxes: | $8,058 |
| Days On Market: | 1681 |
| Lot Size: | 0,22 |
Description
Fall in love with this gorgeous, meticulously maintained home in the desirable Bridlewood Subdivision. Welcoming Foyer opens to the great room and dining room with butler bar. Living room features lovely vaulted ceiling. Spacious remodeled eat in kitchen opens to the family room that boasts fireplace, built-ins and gorgeous views of the huge backyard and large deck with pergola. Upstairs has a Primary bedroom with remodeled custom bathroom with walk in shower, walk-in closet and soaker tub. The other 2 bedrooms and bathroom round out the upper level. Basement features an additional 2 bedrooms with 3/4 bath, Rec Room and additional storage. Backyard is your own private sanctuary with gorgeous perennials! Close to everything Gurnee has to offer; wonderful parks, shopping, restaurants, Great America. Woodland Schools and perfect commuter location!
Property Specifics
| Single Family | |
| — | |
| Colonial | |
| 1992 | |
| Full | |
| — | |
| No | |
| 0.22 |
| Lake | |
| — | |
| 225 / Annual | |
| Heat,None | |
| Public | |
| Public Sewer | |
| 11165536 | |
| 07074100150000 |
Nearby Schools
| NAME: | DISTRICT: | DISTANCE: | |
|---|---|---|---|
|
Grade School
Woodland Elementary School |
50 | — | |
|
Middle School
Woodland Middle School |
50 | Not in DB | |
|
High School
Warren Township High School |
121 | Not in DB | |
Property History
| DATE: | EVENT: | PRICE: | SOURCE: |
|---|---|---|---|
| 22 Oct, 2021 | Sold | $330,000 | MRED MLS |
| 21 Sep, 2021 | Under contract | $359,900 | MRED MLS |
| — | Last price change | $369,900 | MRED MLS |
| 22 Jul, 2021 | Listed for sale | $355,000 | MRED MLS |
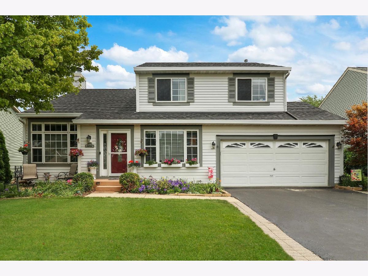
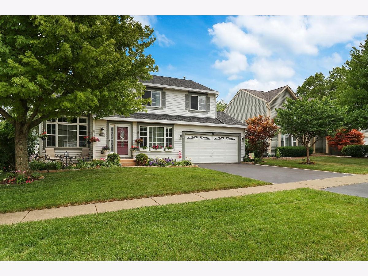
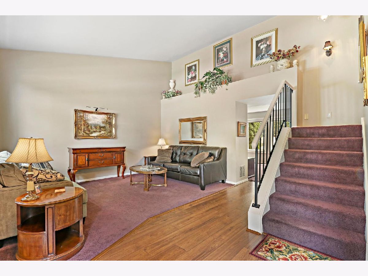
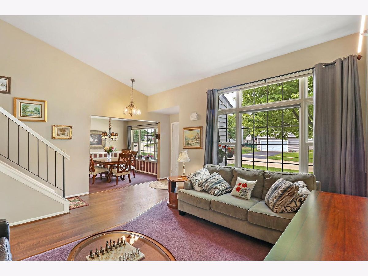
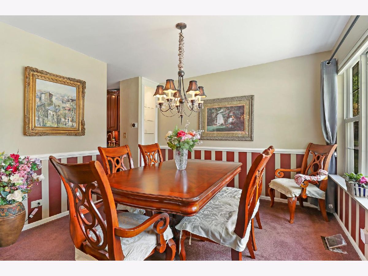
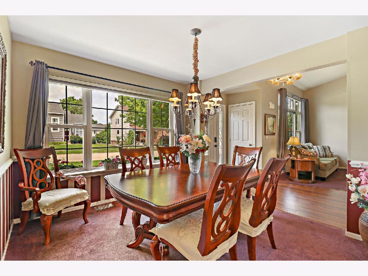
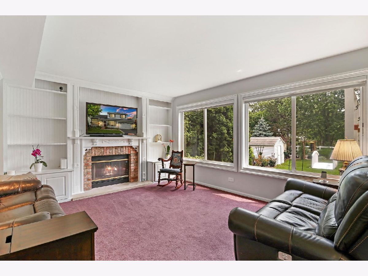
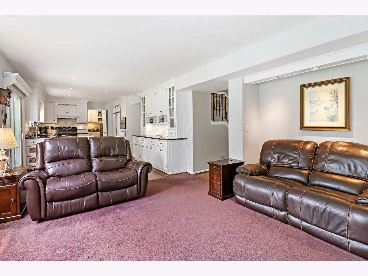
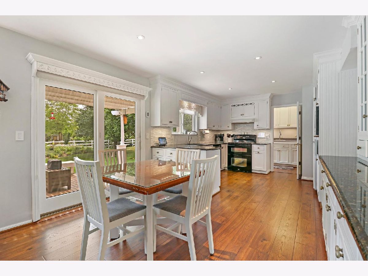
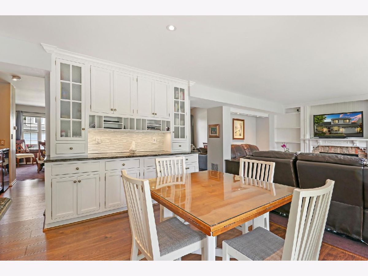
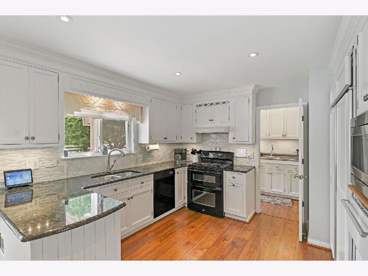
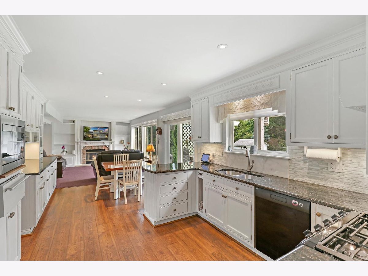
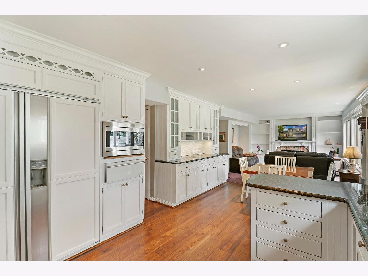
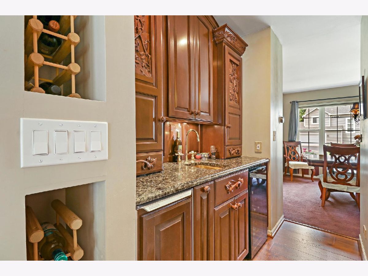
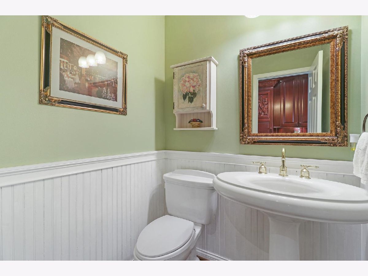
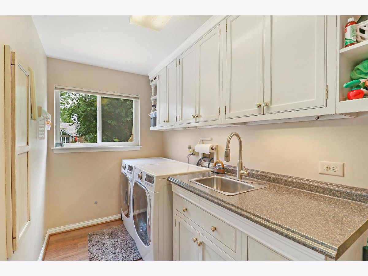
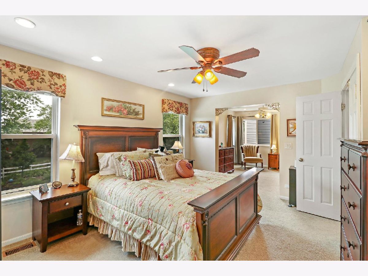
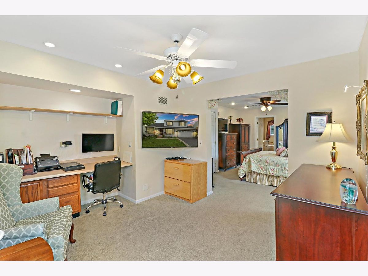
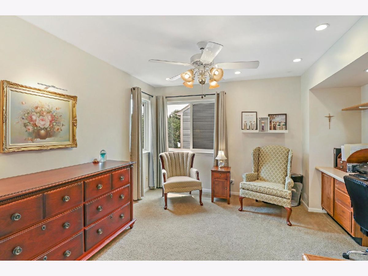
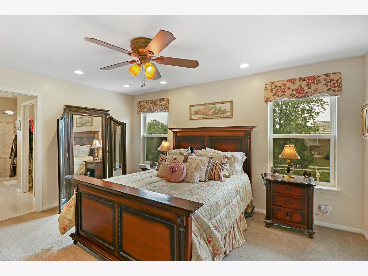
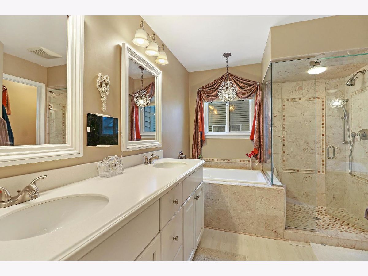
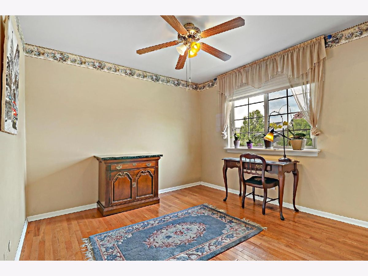
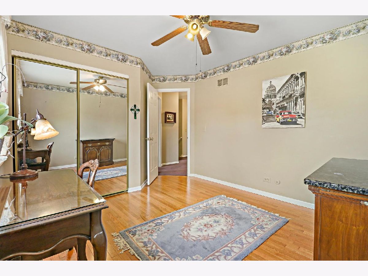
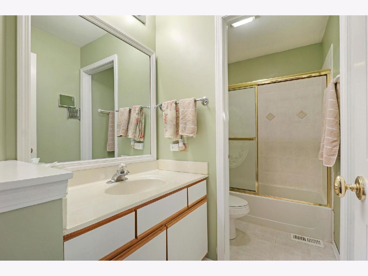
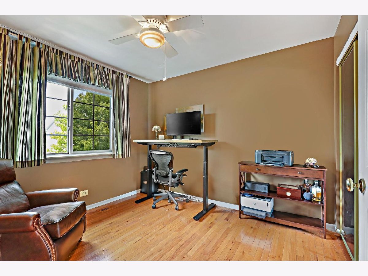
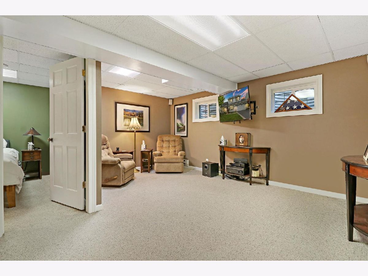
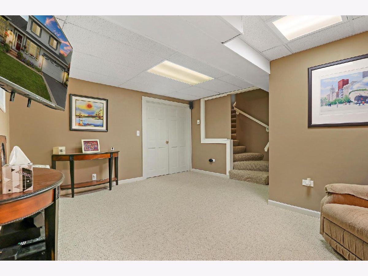
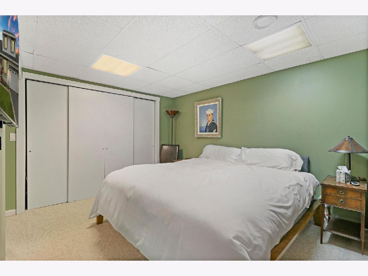
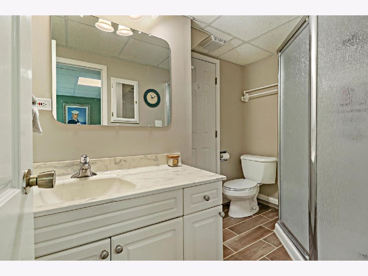
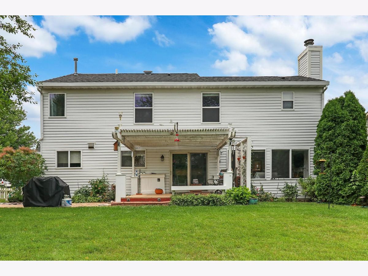
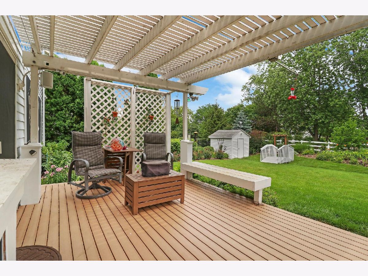
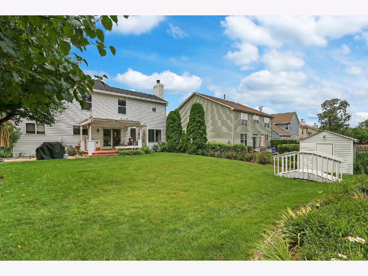
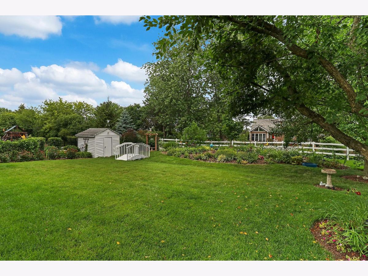
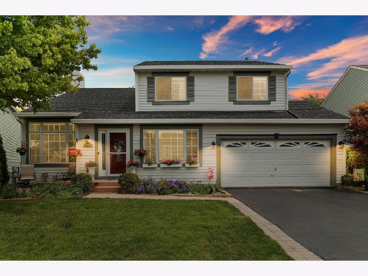
Room Specifics
Total Bedrooms: 5
Bedrooms Above Ground: 3
Bedrooms Below Ground: 2
Dimensions: —
Floor Type: Carpet
Dimensions: —
Floor Type: Carpet
Dimensions: —
Floor Type: Carpet
Dimensions: —
Floor Type: —
Full Bathrooms: 4
Bathroom Amenities: Separate Shower,Soaking Tub
Bathroom in Basement: 1
Rooms: Recreation Room,Bedroom 5
Basement Description: Finished
Other Specifics
| 2 | |
| Concrete Perimeter | |
| Asphalt | |
| Deck, Porch | |
| Fenced Yard,Mature Trees,Level,Sidewalks,Streetlights | |
| 75 X 130 | |
| — | |
| Full | |
| Vaulted/Cathedral Ceilings, Bar-Wet, First Floor Laundry, Built-in Features, Walk-In Closet(s), Some Carpeting, Some Wood Floors, Granite Counters, Separate Dining Room | |
| — | |
| Not in DB | |
| Curbs, Sidewalks, Street Lights | |
| — | |
| — | |
| — |
Tax History
| Year | Property Taxes |
|---|---|
| 2021 | $8,058 |
Contact Agent
Nearby Similar Homes
Nearby Sold Comparables
Contact Agent
Listing Provided By
Berkshire Hathaway HomeServices

