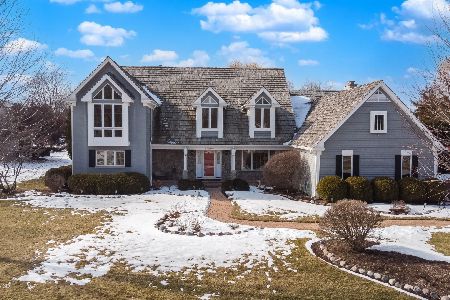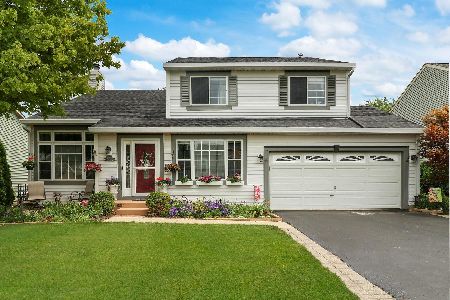18208 Banbury Drive, Gurnee, Illinois 60031
$333,000
|
Sold
|
|
| Status: | Closed |
| Sqft: | 3,294 |
| Cost/Sqft: | $100 |
| Beds: | 4 |
| Baths: | 4 |
| Year Built: | 2004 |
| Property Taxes: | $12,451 |
| Days On Market: | 2399 |
| Lot Size: | 0,17 |
Description
This stunning home has 5 bedrooms and 3.5 baths and is located on a quiet cul-de-sac. Formal dining and living rooms make this show stopper the perfect place to entertain. With plenty of kitchen storage in the cabinets and pantry, granite counters, and maple floors, you will wonder where this home has been all your life. The master bedroom has a huge walk-in closet and master bathroom with separate shower and tub. Second floor laundry room. The finished deep pour basement offers high ceilings with a fifth bedroom, and full bathroom along with a home theater, wine fridge, and wet bar with a second full size refrigerator and microwave. Enjoy your private backyard on the large patio with place for a fire pit. The house also has a whole home generator. So many perks to enjoy at this home. Close to shopping, restaurants, grocery stores and minutes from the interstate and Six Flags.
Property Specifics
| Single Family | |
| — | |
| — | |
| 2004 | |
| Full | |
| — | |
| No | |
| 0.17 |
| Lake | |
| Bridlewood | |
| 0 / Not Applicable | |
| None | |
| Public | |
| Public Sewer, Sewer-Storm | |
| 10472226 | |
| 07074100460000 |
Nearby Schools
| NAME: | DISTRICT: | DISTANCE: | |
|---|---|---|---|
|
Grade School
Woodland Elementary School |
50 | — | |
|
Middle School
Woodland Middle School |
50 | Not in DB | |
|
High School
Warren Township High School |
121 | Not in DB | |
Property History
| DATE: | EVENT: | PRICE: | SOURCE: |
|---|---|---|---|
| 25 May, 2015 | Under contract | $0 | MRED MLS |
| 7 May, 2015 | Listed for sale | $0 | MRED MLS |
| 3 Apr, 2017 | Under contract | $0 | MRED MLS |
| 27 Sep, 2016 | Listed for sale | $0 | MRED MLS |
| 24 Sep, 2019 | Sold | $333,000 | MRED MLS |
| 14 Aug, 2019 | Under contract | $329,900 | MRED MLS |
| 4 Aug, 2019 | Listed for sale | $329,900 | MRED MLS |
Room Specifics
Total Bedrooms: 5
Bedrooms Above Ground: 4
Bedrooms Below Ground: 1
Dimensions: —
Floor Type: Carpet
Dimensions: —
Floor Type: Carpet
Dimensions: —
Floor Type: Carpet
Dimensions: —
Floor Type: —
Full Bathrooms: 4
Bathroom Amenities: Separate Shower,Double Sink,Soaking Tub
Bathroom in Basement: 1
Rooms: Loft,Bedroom 5,Recreation Room,Theatre Room,Mud Room,Walk In Closet,Office
Basement Description: Finished
Other Specifics
| 2 | |
| Concrete Perimeter | |
| Asphalt | |
| Patio | |
| Cul-De-Sac | |
| 124X183 | |
| Pull Down Stair | |
| Full | |
| Vaulted/Cathedral Ceilings, Bar-Wet, Hardwood Floors, Second Floor Laundry, Walk-In Closet(s) | |
| Range, Microwave, Dishwasher, Refrigerator, Washer, Dryer, Disposal, Stainless Steel Appliance(s), Wine Refrigerator | |
| Not in DB | |
| Curbs, Sidewalks, Street Paved | |
| — | |
| — | |
| Gas Log, Gas Starter |
Tax History
| Year | Property Taxes |
|---|---|
| 2019 | $12,451 |
Contact Agent
Nearby Similar Homes
Nearby Sold Comparables
Contact Agent
Listing Provided By
Keller Williams Premiere Properties






