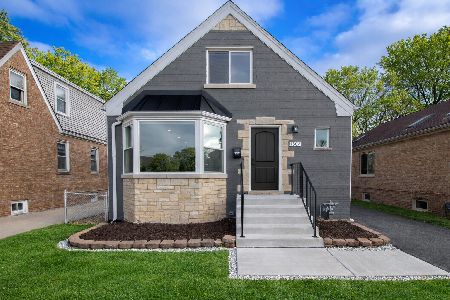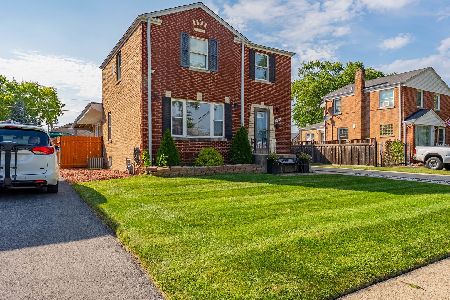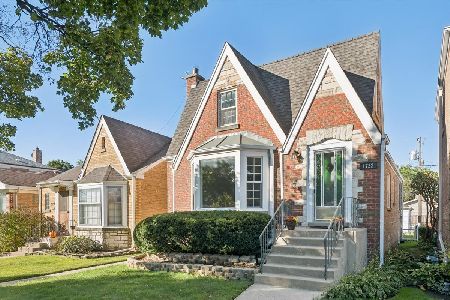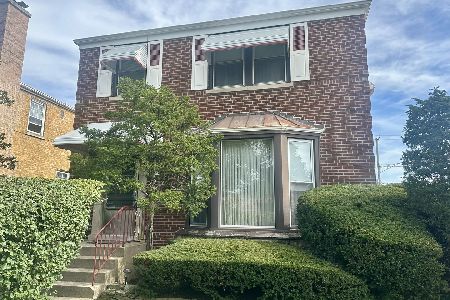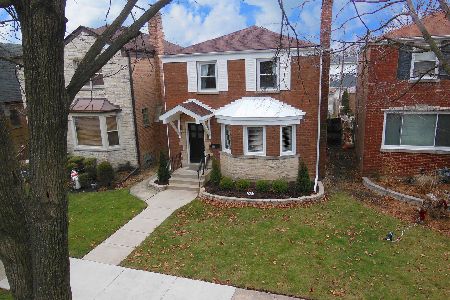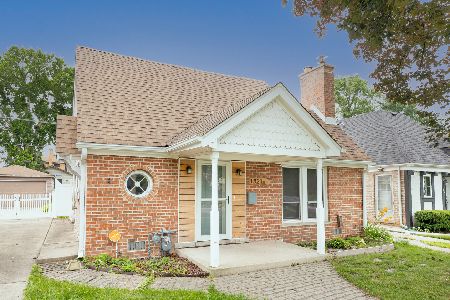1821 74th Avenue, Elmwood Park, Illinois 60707
$225,000
|
Sold
|
|
| Status: | Closed |
| Sqft: | 0 |
| Cost/Sqft: | — |
| Beds: | 3 |
| Baths: | 2 |
| Year Built: | 1940 |
| Property Taxes: | $3,660 |
| Days On Market: | 5548 |
| Lot Size: | 0,00 |
Description
California Style Brick Ranch - move in condition!!! - 1st floor features living room with wood burning fireplace, dining room, large eat-in kitchen full bath, 2 bedrooms and laundry room. 2nd floor features 3rd bedroom, den and another full bath. Side drive leads to oversized 2.5 car newer garage and large beautifully landscaped yard.
Property Specifics
| Single Family | |
| — | |
| Cottage | |
| 1940 | |
| None | |
| — | |
| No | |
| — |
| Cook | |
| — | |
| 0 / Not Applicable | |
| None | |
| Lake Michigan | |
| Public Sewer | |
| 07675492 | |
| 12364120210000 |
Property History
| DATE: | EVENT: | PRICE: | SOURCE: |
|---|---|---|---|
| 27 Jun, 2011 | Sold | $225,000 | MRED MLS |
| 31 May, 2011 | Under contract | $234,900 | MRED MLS |
| — | Last price change | $239,900 | MRED MLS |
| 11 Nov, 2010 | Listed for sale | $239,900 | MRED MLS |
| 1 Apr, 2011 | Sold | $260,000 | MRED MLS |
| 24 Jan, 2011 | Under contract | $249,900 | MRED MLS |
| 16 Dec, 2010 | Listed for sale | $249,900 | MRED MLS |
| 27 May, 2014 | Sold | $184,000 | MRED MLS |
| 30 Apr, 2014 | Under contract | $194,000 | MRED MLS |
| 24 Apr, 2014 | Listed for sale | $194,000 | MRED MLS |
| 8 Jan, 2018 | Sold | $220,000 | MRED MLS |
| 2 Nov, 2017 | Under contract | $239,000 | MRED MLS |
| 5 Oct, 2017 | Listed for sale | $239,000 | MRED MLS |
| 30 Sep, 2021 | Sold | $280,000 | MRED MLS |
| 13 Aug, 2021 | Under contract | $279,000 | MRED MLS |
| 11 Aug, 2021 | Listed for sale | $279,000 | MRED MLS |
| 16 Sep, 2025 | Sold | $351,000 | MRED MLS |
| 21 Aug, 2025 | Under contract | $347,500 | MRED MLS |
| 1 Aug, 2025 | Listed for sale | $347,500 | MRED MLS |
Room Specifics
Total Bedrooms: 3
Bedrooms Above Ground: 3
Bedrooms Below Ground: 0
Dimensions: —
Floor Type: Hardwood
Dimensions: —
Floor Type: Carpet
Full Bathrooms: 2
Bathroom Amenities: —
Bathroom in Basement: —
Rooms: Den
Basement Description: Crawl
Other Specifics
| 2 | |
| — | |
| Concrete,Side Drive | |
| Patio | |
| Fenced Yard | |
| 40 X 125 | |
| Finished,Full,Interior Stair | |
| None | |
| First Floor Bedroom | |
| Range, Dishwasher, Refrigerator, Washer, Dryer | |
| Not in DB | |
| Sidewalks, Street Lights, Street Paved | |
| — | |
| — | |
| Wood Burning |
Tax History
| Year | Property Taxes |
|---|---|
| 2011 | $3,660 |
| 2011 | $5,630 |
| 2014 | $4,642 |
| 2018 | $5,667 |
| 2021 | $4,032 |
| 2025 | $7,470 |
Contact Agent
Nearby Similar Homes
Nearby Sold Comparables
Contact Agent
Listing Provided By
RE/MAX Vision 212

