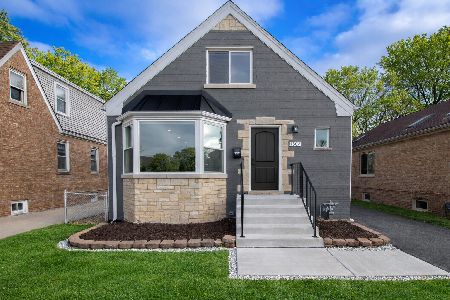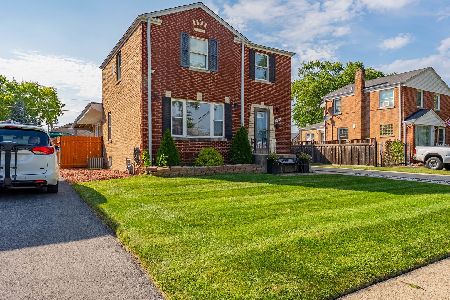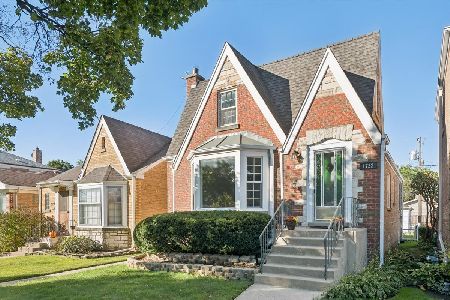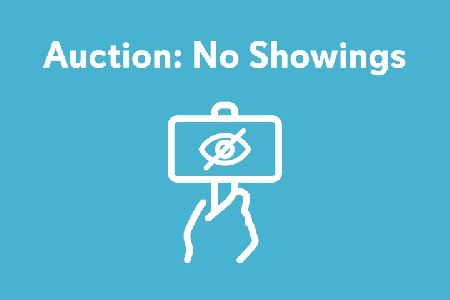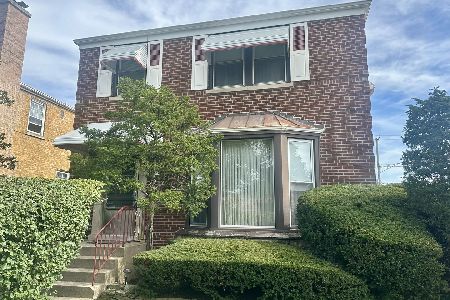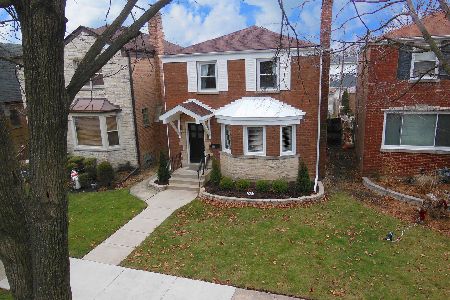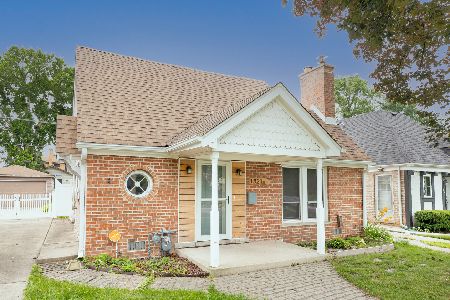1821 74th Avenue, Elmwood Park, Illinois 60707
$184,000
|
Sold
|
|
| Status: | Closed |
| Sqft: | 1,200 |
| Cost/Sqft: | $162 |
| Beds: | 3 |
| Baths: | 2 |
| Year Built: | 1940 |
| Property Taxes: | $4,642 |
| Days On Market: | 4289 |
| Lot Size: | 0,00 |
Description
California Style Brick Ranch - move in condition. 1st floor features living room with wood burning fireplace, dining room, large eat-in kitchen full bath, 2 bedrooms and laundry room. 2nd floor features 3rd bedroom, den and another full bath. Side drive leads to oversized 2.5 car newer garage and large beautifully landscaped yard. Walking distance to train, schools, shops and restaurants.
Property Specifics
| Single Family | |
| — | |
| Ranch | |
| 1940 | |
| None | |
| — | |
| No | |
| — |
| Cook | |
| — | |
| 0 / Not Applicable | |
| None | |
| Lake Michigan | |
| Public Sewer | |
| 08594379 | |
| 12364120210000 |
Property History
| DATE: | EVENT: | PRICE: | SOURCE: |
|---|---|---|---|
| 27 Jun, 2011 | Sold | $225,000 | MRED MLS |
| 31 May, 2011 | Under contract | $234,900 | MRED MLS |
| — | Last price change | $239,900 | MRED MLS |
| 11 Nov, 2010 | Listed for sale | $239,900 | MRED MLS |
| 1 Apr, 2011 | Sold | $260,000 | MRED MLS |
| 24 Jan, 2011 | Under contract | $249,900 | MRED MLS |
| 16 Dec, 2010 | Listed for sale | $249,900 | MRED MLS |
| 27 May, 2014 | Sold | $184,000 | MRED MLS |
| 30 Apr, 2014 | Under contract | $194,000 | MRED MLS |
| 24 Apr, 2014 | Listed for sale | $194,000 | MRED MLS |
| 8 Jan, 2018 | Sold | $220,000 | MRED MLS |
| 2 Nov, 2017 | Under contract | $239,000 | MRED MLS |
| 5 Oct, 2017 | Listed for sale | $239,000 | MRED MLS |
| 30 Sep, 2021 | Sold | $280,000 | MRED MLS |
| 13 Aug, 2021 | Under contract | $279,000 | MRED MLS |
| 11 Aug, 2021 | Listed for sale | $279,000 | MRED MLS |
| 16 Sep, 2025 | Sold | $351,000 | MRED MLS |
| 21 Aug, 2025 | Under contract | $347,500 | MRED MLS |
| 1 Aug, 2025 | Listed for sale | $347,500 | MRED MLS |
Room Specifics
Total Bedrooms: 3
Bedrooms Above Ground: 3
Bedrooms Below Ground: 0
Dimensions: —
Floor Type: Hardwood
Dimensions: —
Floor Type: Carpet
Full Bathrooms: 2
Bathroom Amenities: —
Bathroom in Basement: 0
Rooms: Den
Basement Description: None
Other Specifics
| 2 | |
| Concrete Perimeter | |
| Concrete,Side Drive | |
| Patio | |
| Fenced Yard | |
| 40 X 125 | |
| Finished,Full,Interior Stair | |
| None | |
| First Floor Bedroom, First Floor Laundry, First Floor Full Bath | |
| Range, Dishwasher, Refrigerator, Washer, Dryer | |
| Not in DB | |
| Sidewalks, Street Lights, Street Paved | |
| — | |
| — | |
| Wood Burning |
Tax History
| Year | Property Taxes |
|---|---|
| 2011 | $3,660 |
| 2011 | $5,630 |
| 2014 | $4,642 |
| 2018 | $5,667 |
| 2021 | $4,032 |
| 2025 | $7,470 |
Contact Agent
Nearby Similar Homes
Nearby Sold Comparables
Contact Agent
Listing Provided By
Baird & Warner, Inc.

