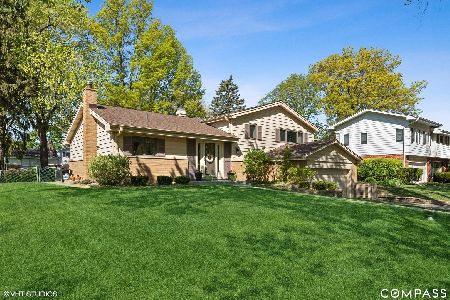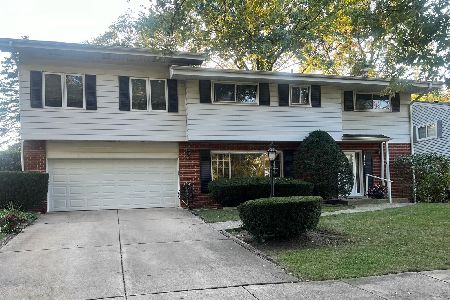1821 Heather Lane, Northbrook, Illinois 60062
$635,000
|
Sold
|
|
| Status: | Closed |
| Sqft: | 2,071 |
| Cost/Sqft: | $290 |
| Beds: | 4 |
| Baths: | 3 |
| Year Built: | 1968 |
| Property Taxes: | $10,787 |
| Days On Market: | 1379 |
| Lot Size: | 0,22 |
Description
Lovely Home With Many Renovations in Recent Years and Some Fresh Paint. Extra Wide Tri-Level Model in the Coveted Heathercrest Subdivision Located on a Beautiful, Lush, Extra Large, Corner Lot With Mature Landscaping and Perennial Flowers. Fantastic Open Concept Layout With Vaulted Ceilings for Many Entertaining Options. Beautiful, Bright Eat-in Kitchen With Huge Picture Window. Light Maple Cabinets, Granite Counters and Stainless Steel KitchenAid and Robam Appliances. Spacious Living Room and Dining Room With Dramatic Vaulted Ceiling and Scenic Floor to Ceiling Windows All Overlooking A Huge Lower Level Family Room With Powder Room...There is Also a Lower Level, Super Sized Bonus Room With Numerous Windows and Currently Used as a Double Work From Home Office. It Has a Closet and Could Easily Be a 5th Bedroom. Both the Family Room and The Bonus Room Have Sliding Doors to a Wonderful Stone Patio with Surround Parapet Wall Overlooking a Beautiful Back Yard and Large Side Yards. Perfect for Large Party Entertaining. All Four Large Bedrooms are on the Upper Level. The Two Full Bathrooms Have Been Recently Updated. The Master Bedroom Has It's Own EnSuite Bathroom. Home Has Excellent Storage Including Large Closets, Super Large Crawl Space and Attic Space. A Newer Complete Tear Off Roof. Large Laundry/Utility Room. 2 1/2 Car Attached Garage. Wonderful Neighborhood with Tree Lined Streets. Steps to Everything... Northbrook Sports Center...Beautiful Park...Northbrook YMCA...and Shopping. Excellent School Districts! Welcome to Your New Home!!
Property Specifics
| Single Family | |
| — | |
| — | |
| 1968 | |
| — | |
| SPLIT LEVEL | |
| No | |
| 0.22 |
| Cook | |
| Heathercrest | |
| 0 / Not Applicable | |
| — | |
| — | |
| — | |
| 11380434 | |
| 04172080110000 |
Nearby Schools
| NAME: | DISTRICT: | DISTANCE: | |
|---|---|---|---|
|
Grade School
Hickory Point Elementary School |
27 | — | |
|
Middle School
Wood Oaks Junior High School |
27 | Not in DB | |
|
High School
Glenbrook North High School |
225 | Not in DB | |
Property History
| DATE: | EVENT: | PRICE: | SOURCE: |
|---|---|---|---|
| 27 Jul, 2018 | Sold | $515,000 | MRED MLS |
| 16 Jun, 2018 | Under contract | $515,000 | MRED MLS |
| 12 Jun, 2018 | Listed for sale | $515,000 | MRED MLS |
| 17 Jun, 2022 | Sold | $635,000 | MRED MLS |
| 23 Apr, 2022 | Under contract | $600,000 | MRED MLS |
| 20 Apr, 2022 | Listed for sale | $600,000 | MRED MLS |

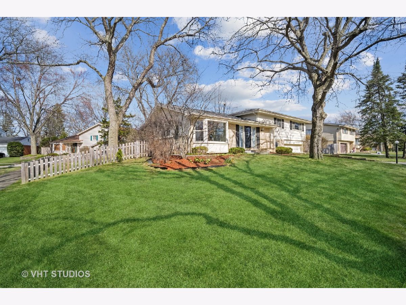
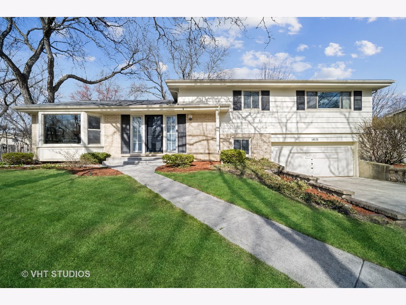
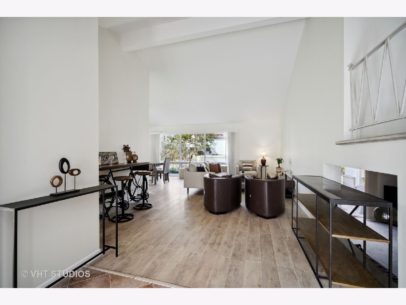
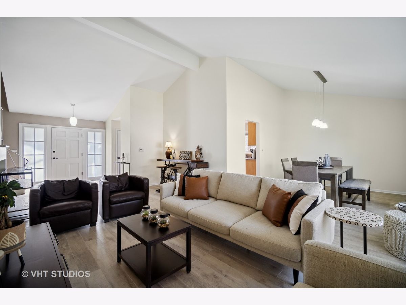
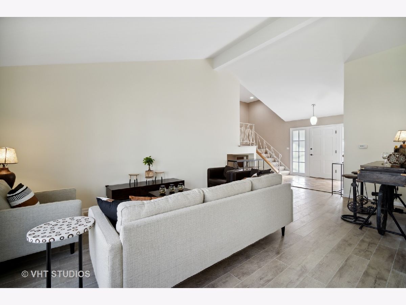
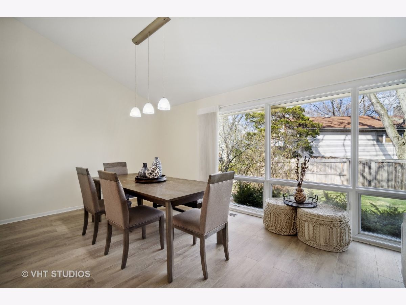
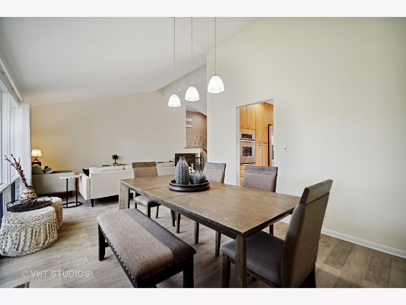
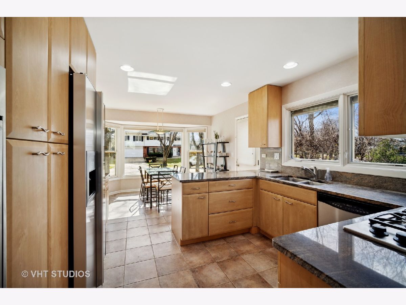
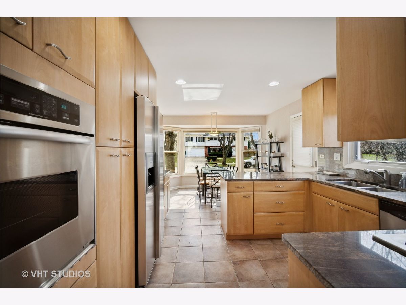
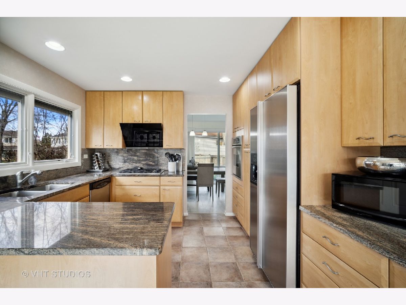
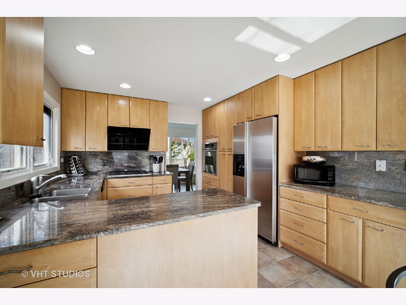
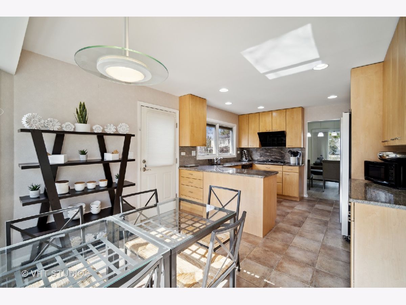
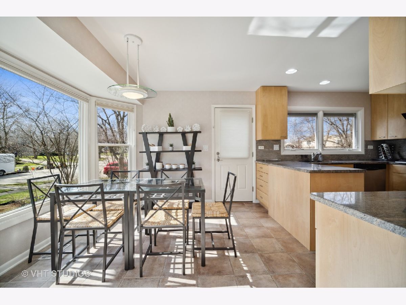
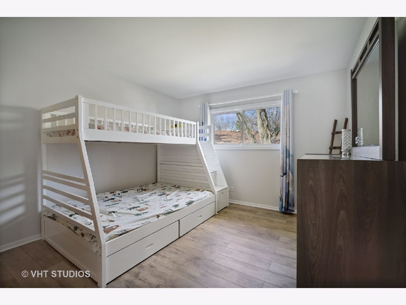
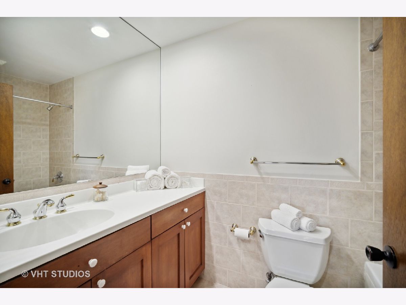
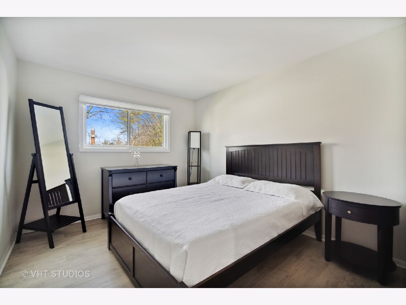
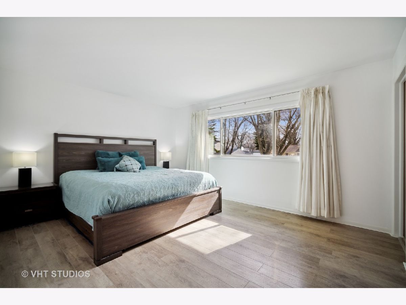
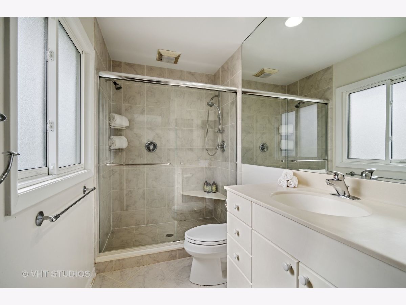
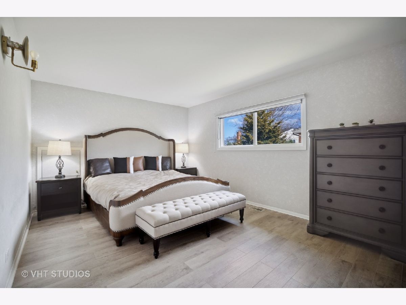
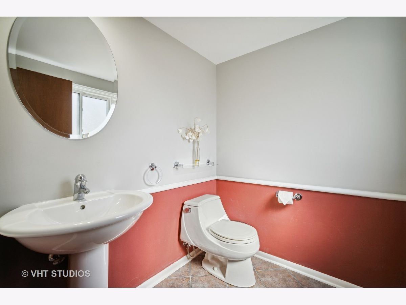
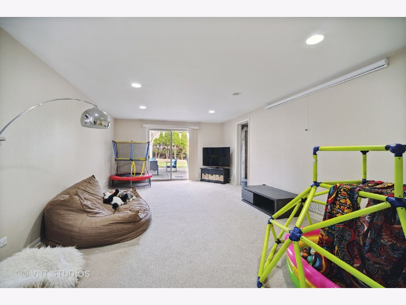
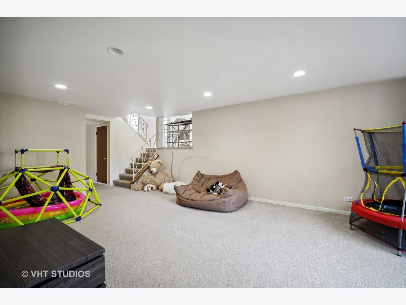
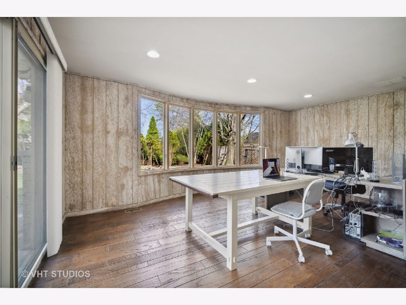
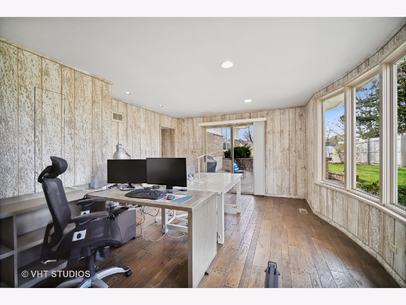
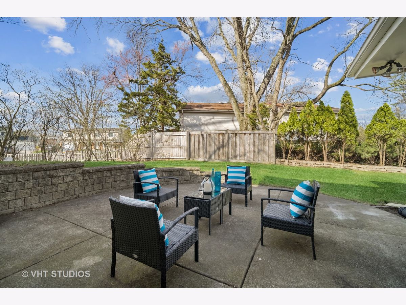
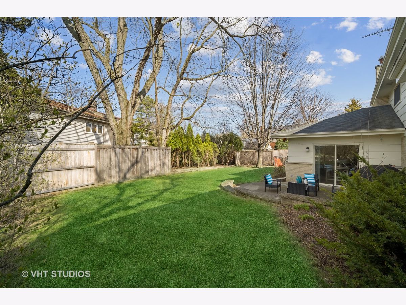
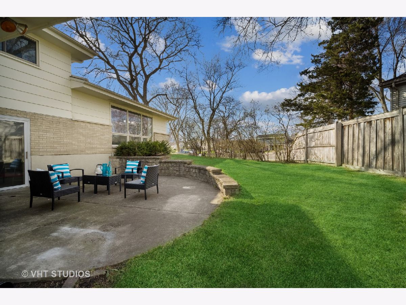
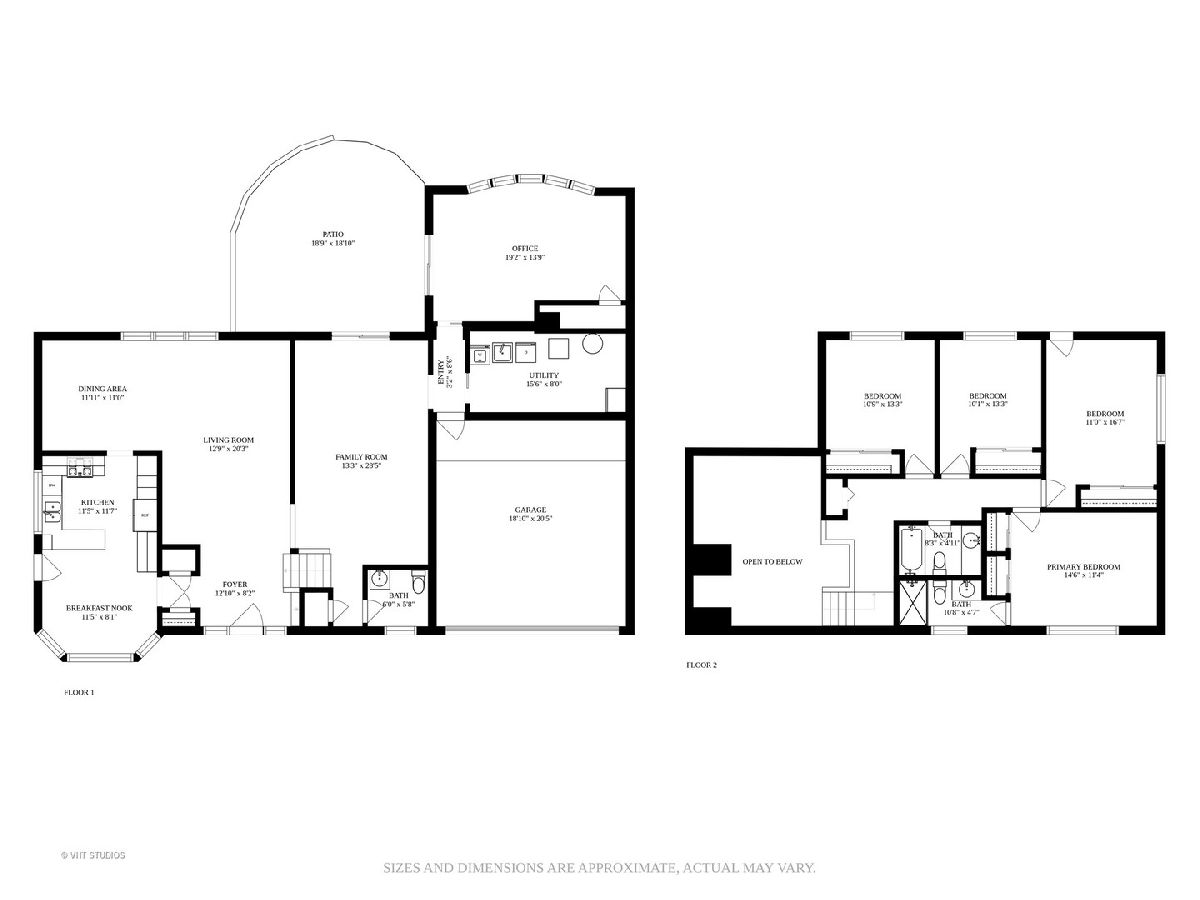
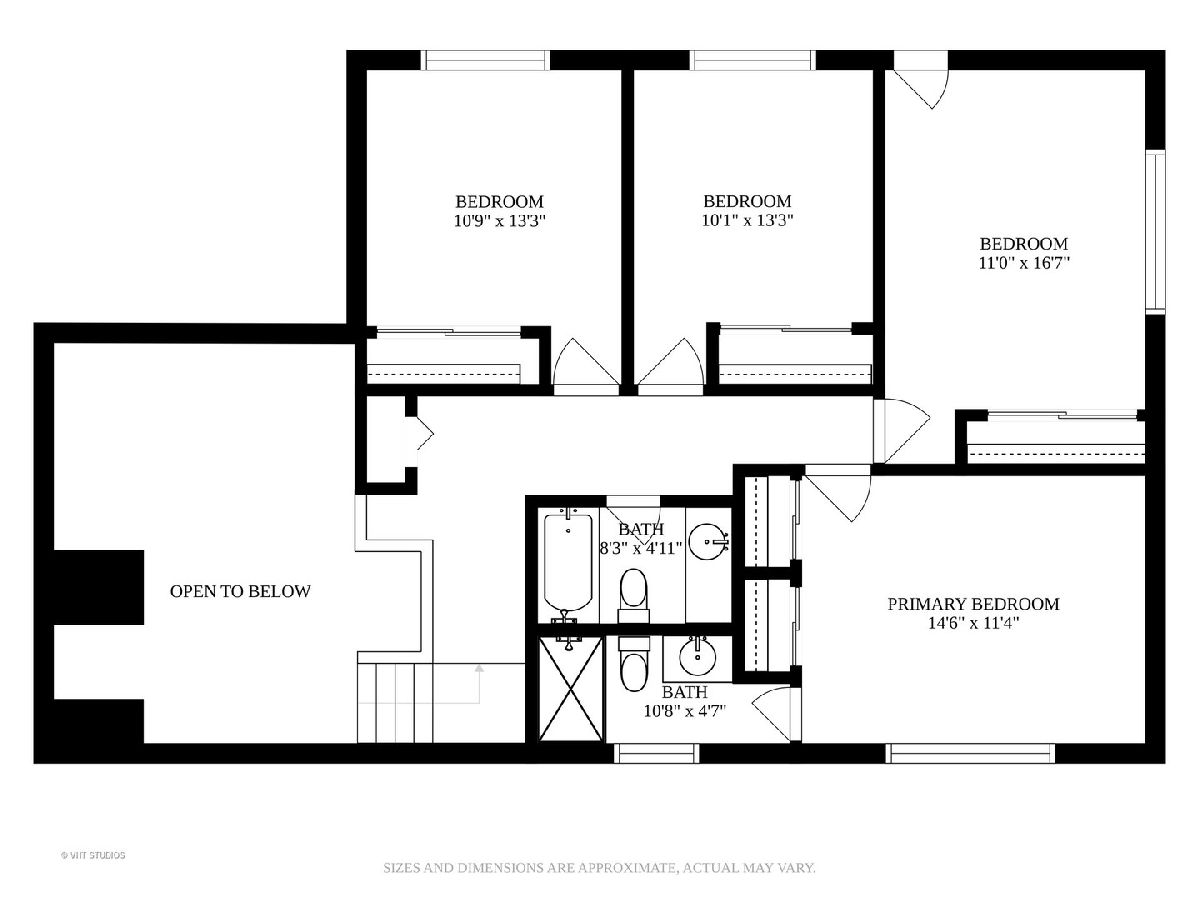
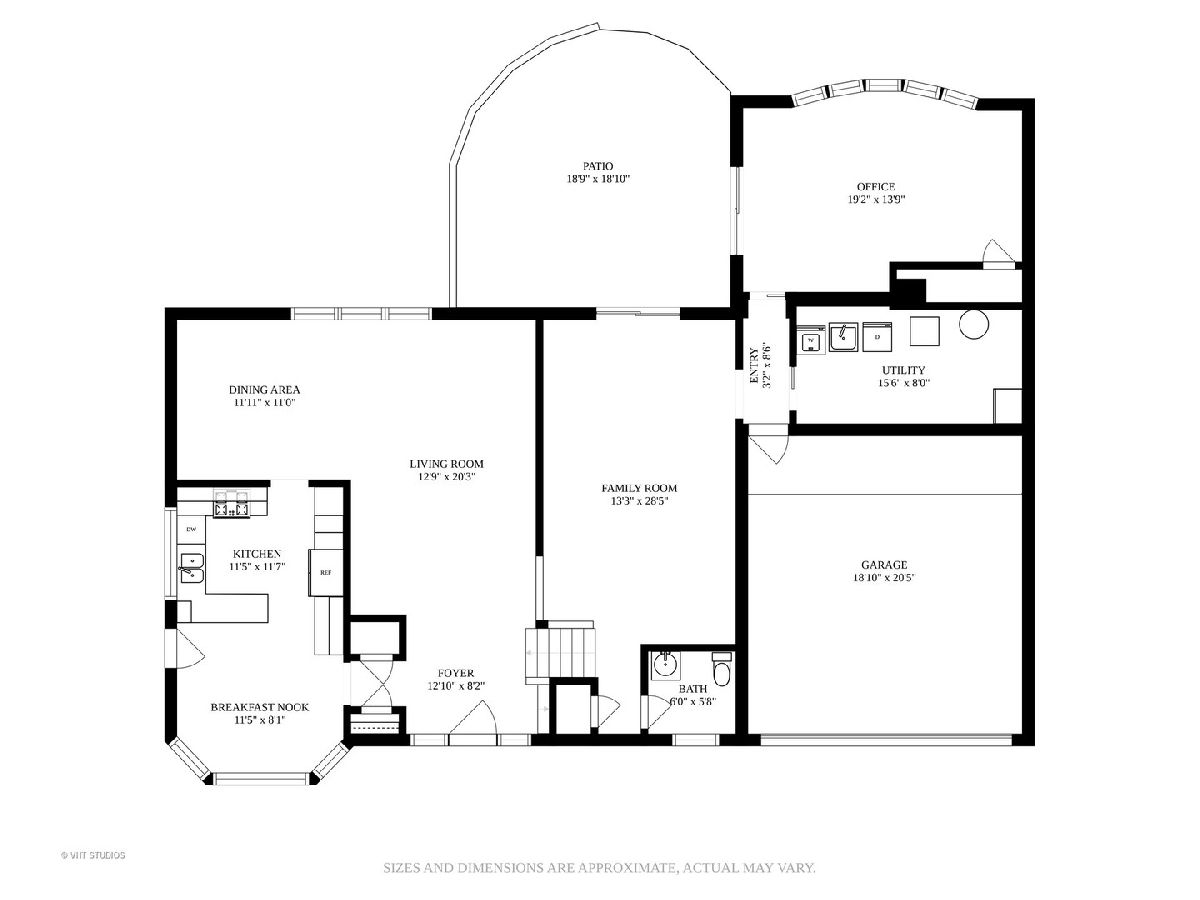
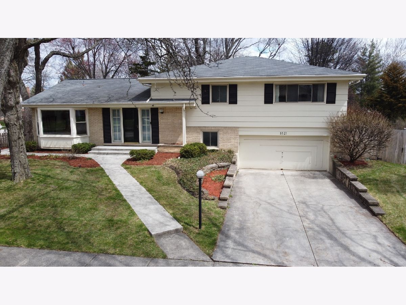
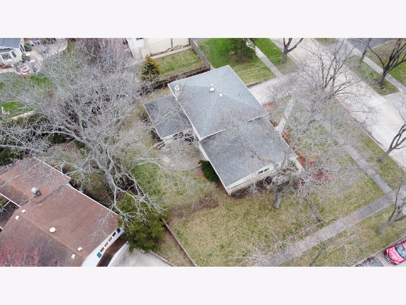
Room Specifics
Total Bedrooms: 4
Bedrooms Above Ground: 4
Bedrooms Below Ground: 0
Dimensions: —
Floor Type: —
Dimensions: —
Floor Type: —
Dimensions: —
Floor Type: —
Full Bathrooms: 3
Bathroom Amenities: —
Bathroom in Basement: 0
Rooms: —
Basement Description: None
Other Specifics
| 2 | |
| — | |
| — | |
| — | |
| — | |
| 83 X 107 X 103 X63 X 21 X1 | |
| — | |
| — | |
| — | |
| — | |
| Not in DB | |
| — | |
| — | |
| — | |
| — |
Tax History
| Year | Property Taxes |
|---|---|
| 2018 | $9,619 |
| 2022 | $10,787 |
Contact Agent
Nearby Similar Homes
Nearby Sold Comparables
Contact Agent
Listing Provided By
Baird & Warner






