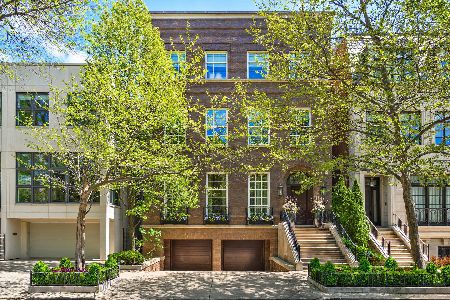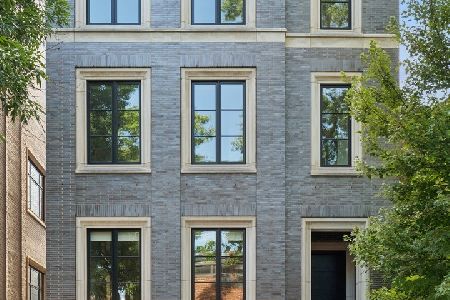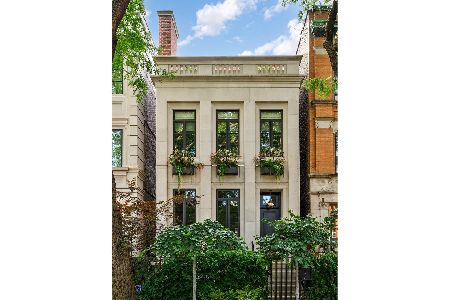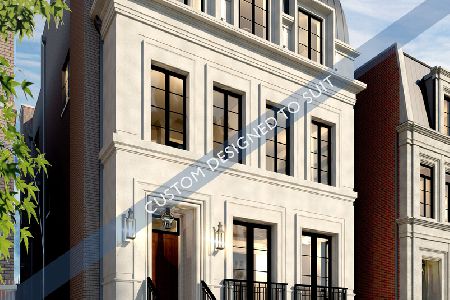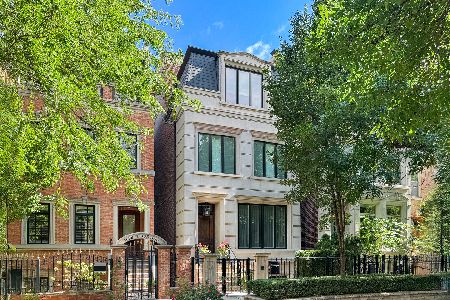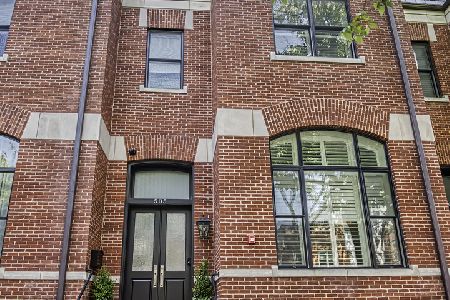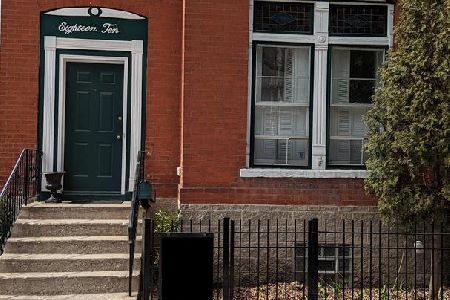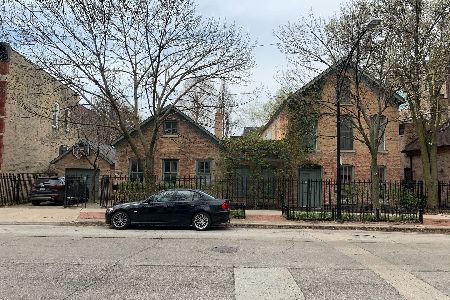1821 Howe Street, Lincoln Park, Chicago, Illinois 60614
$6,200,000
|
Sold
|
|
| Status: | Closed |
| Sqft: | 9,272 |
| Cost/Sqft: | $712 |
| Beds: | 7 |
| Baths: | 9 |
| Year Built: | 2019 |
| Property Taxes: | $0 |
| Days On Market: | 2324 |
| Lot Size: | 0,00 |
Description
Introducing 1821 Howe. Offering every imaginable space for gracious living, construction is now complete on this breathtaking residence from Environs. Situated on a 36-foot lot & a half on prestigious Howe Street and comprising 9,300 square feet, the home features a five stop Elevator, attached 3 car heated Garage, His and Hers Master Bathrooms and ample gathering spaces for elegant entertaining. Thoughtfully designed to seamlessly blend light-filled interiors with open-air living, the highlight of the home is a 3rd Floor Lounge that flows to a covered Veranda with outdoor fireplace and steps up to a 4th Floor Penthouse Skydeck with panoramic skyline views. This incredible home is appointed with state-of-the-art finishes, gorgeous fixtures and contemporary amenities, all selected with the most discerning eye by Chicago's most highly regarded Design/Build firm. Move right in to this exceptional residence.
Property Specifics
| Single Family | |
| — | |
| — | |
| 2019 | |
| Full,English | |
| — | |
| No | |
| — |
| Cook | |
| — | |
| 0 / Not Applicable | |
| None | |
| Public | |
| Public Sewer | |
| 10420966 | |
| 14333030000000 |
Nearby Schools
| NAME: | DISTRICT: | DISTANCE: | |
|---|---|---|---|
|
Grade School
Lincoln Elementary School |
299 | — | |
|
Middle School
Lincoln Elementary School |
299 | Not in DB | |
|
High School
Lincoln Park High School |
299 | Not in DB | |
Property History
| DATE: | EVENT: | PRICE: | SOURCE: |
|---|---|---|---|
| 1 Oct, 2019 | Sold | $6,200,000 | MRED MLS |
| 10 Sep, 2019 | Under contract | $6,599,000 | MRED MLS |
| 18 Jun, 2019 | Listed for sale | $6,599,000 | MRED MLS |
Room Specifics
Total Bedrooms: 7
Bedrooms Above Ground: 7
Bedrooms Below Ground: 0
Dimensions: —
Floor Type: Hardwood
Dimensions: —
Floor Type: Hardwood
Dimensions: —
Floor Type: Hardwood
Dimensions: —
Floor Type: —
Dimensions: —
Floor Type: —
Dimensions: —
Floor Type: —
Full Bathrooms: 9
Bathroom Amenities: Steam Shower,Double Sink,Double Shower,Soaking Tub
Bathroom in Basement: 1
Rooms: Breakfast Room,Bedroom 5,Mud Room,Bedroom 6,Recreation Room,Bedroom 7,Den,Terrace,Loft,Deck
Basement Description: Finished,Exterior Access
Other Specifics
| 3 | |
| — | |
| — | |
| Deck, Roof Deck, Brick Paver Patio, Fire Pit, Breezeway | |
| Fenced Yard | |
| 36 X 124 | |
| Finished,Full | |
| Full | |
| Skylight(s), Bar-Wet, Elevator, Hardwood Floors, Heated Floors, Second Floor Laundry | |
| Double Oven, Range, Microwave, Dishwasher, High End Refrigerator, Washer, Dryer, Disposal, Wine Refrigerator | |
| Not in DB | |
| Sidewalks, Street Lights | |
| — | |
| — | |
| Wood Burning, Gas Starter |
Tax History
| Year | Property Taxes |
|---|
Contact Agent
Nearby Similar Homes
Nearby Sold Comparables
Contact Agent
Listing Provided By
@properties

