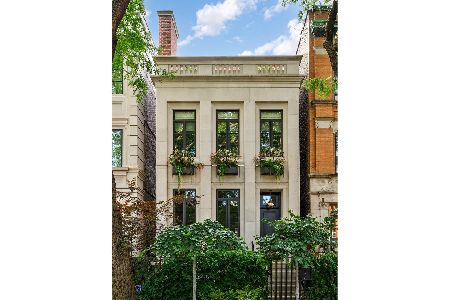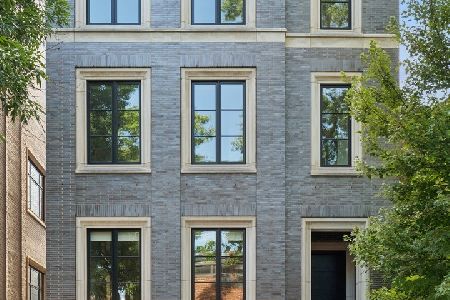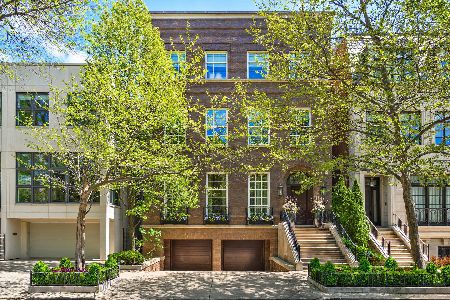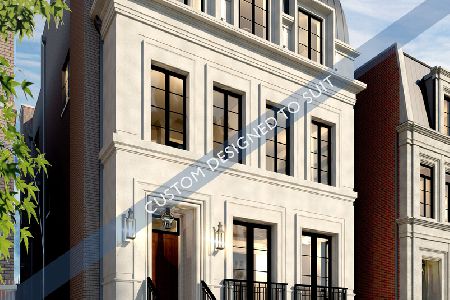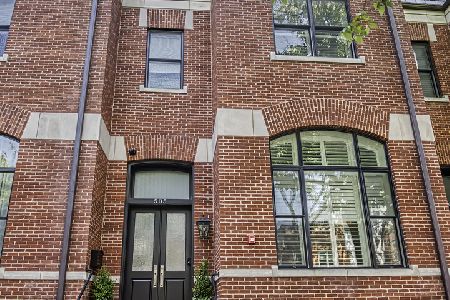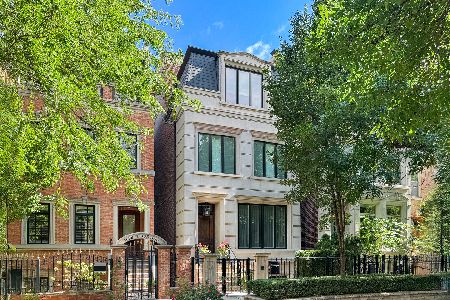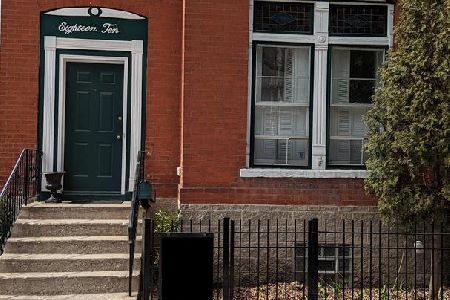1825 Howe Street, Lincoln Park, Chicago, Illinois 60614
$6,788,628
|
Sold
|
|
| Status: | Closed |
| Sqft: | 8,761 |
| Cost/Sqft: | $787 |
| Beds: | 7 |
| Baths: | 8 |
| Year Built: | 2017 |
| Property Taxes: | $0 |
| Days On Market: | 3275 |
| Lot Size: | 0,00 |
Description
Amazing new single family home under construction by Environs Development on highly prestigious Howe Street. This sophisticated home on a 33 foot wide lot will feature 8,455 square feet with an attached, three car heated garage and a five stop elevator providing access to a massive penthouse skydeck with panoramic city views. Kitchen offers a massive island plus a butler's pantry and built-in banquette seating. Great Room features a wall of doors that leads to a large rear deck and steps up to a garage roof deck too. A huge third floor Family Room opens to a gorgeous covered terrace with an outdoor fireplace. Other lot width opportunities are available at this substantial 5+ lot parcel offering the opportunity for complete customization of facade, floorplan and finishes with Chicago's most highly regarded Design/Build firm.
Property Specifics
| Single Family | |
| — | |
| Traditional | |
| 2017 | |
| Full,English | |
| — | |
| No | |
| — |
| Cook | |
| — | |
| 0 / Not Applicable | |
| None | |
| Public | |
| Public Sewer | |
| 09386155 | |
| 14333030000000 |
Nearby Schools
| NAME: | DISTRICT: | DISTANCE: | |
|---|---|---|---|
|
Grade School
Lincoln Elementary School |
299 | — | |
|
Middle School
Lincoln Elementary School |
299 | Not in DB | |
|
High School
Lincoln Park High School |
299 | Not in DB | |
Property History
| DATE: | EVENT: | PRICE: | SOURCE: |
|---|---|---|---|
| 13 Apr, 2018 | Sold | $6,788,628 | MRED MLS |
| 9 Dec, 2017 | Under contract | $6,899,000 | MRED MLS |
| 10 Nov, 2016 | Listed for sale | $6,899,000 | MRED MLS |
Room Specifics
Total Bedrooms: 7
Bedrooms Above Ground: 7
Bedrooms Below Ground: 0
Dimensions: —
Floor Type: Hardwood
Dimensions: —
Floor Type: Hardwood
Dimensions: —
Floor Type: Hardwood
Dimensions: —
Floor Type: —
Dimensions: —
Floor Type: —
Dimensions: —
Floor Type: —
Full Bathrooms: 8
Bathroom Amenities: Whirlpool,Separate Shower,Steam Shower,Double Sink,Double Shower,Soaking Tub
Bathroom in Basement: 1
Rooms: Bedroom 5,Bedroom 6,Bedroom 7,Breakfast Room,Deck,Foyer,Great Room,Pantry,Recreation Room,Storage,Heated Sun Room,Walk In Closet
Basement Description: Finished,Exterior Access
Other Specifics
| 3 | |
| Concrete Perimeter | |
| — | |
| Deck, Roof Deck | |
| Fenced Yard,Irregular Lot | |
| 33 X 124 | |
| Finished,Full | |
| Full | |
| Bar-Wet, Elevator, Hardwood Floors, Heated Floors, Second Floor Laundry | |
| Range, Microwave, Dishwasher, Refrigerator, High End Refrigerator, Bar Fridge, Washer, Dryer, Disposal, Stainless Steel Appliance(s), Wine Refrigerator | |
| Not in DB | |
| Curbs, Gated, Sidewalks, Street Lights, Street Paved | |
| — | |
| — | |
| Wood Burning, Gas Log, Gas Starter |
Tax History
| Year | Property Taxes |
|---|
Contact Agent
Nearby Similar Homes
Nearby Sold Comparables
Contact Agent
Listing Provided By
@properties

