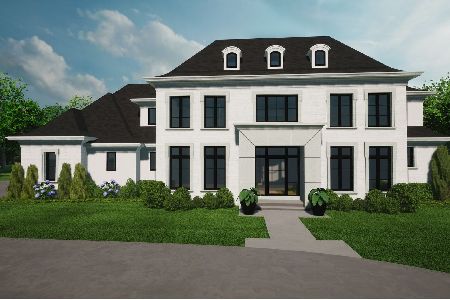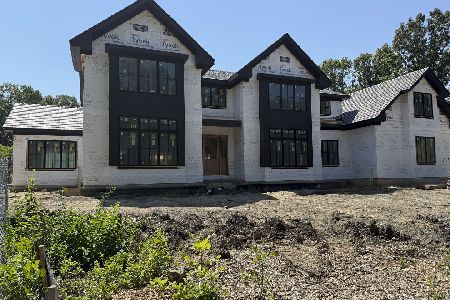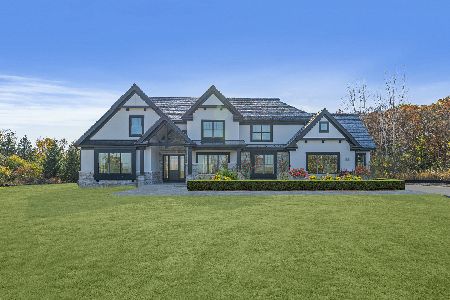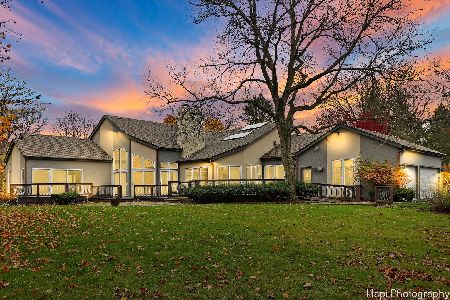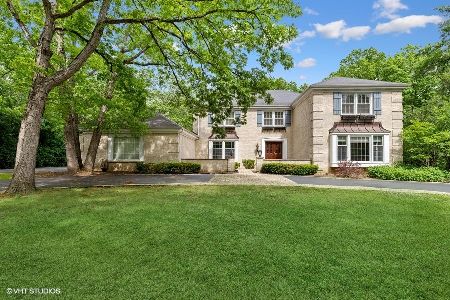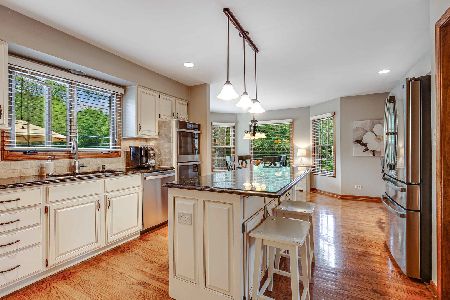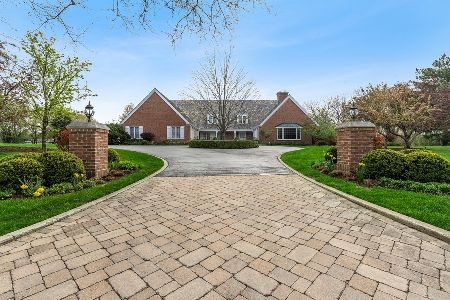1821 Oak Knoll Drive, Lake Forest, Illinois 60045
$1,100,000
|
Sold
|
|
| Status: | Closed |
| Sqft: | 4,529 |
| Cost/Sqft: | $265 |
| Beds: | 5 |
| Baths: | 4 |
| Year Built: | 1984 |
| Property Taxes: | $17,181 |
| Days On Market: | 2749 |
| Lot Size: | 1,38 |
Description
Stately brick Georgian on a spectacular, very private 1.38 acre park-like setting. Dramatic two-story foyer opens onto living room, dining room & spacious great room w/ vaulted ceilings and floor-to-ceiling stone fireplace. Beautiful new kitchen w/ Shaker cabinets, granite counter tops & high-end stainless steel appliances. Sunny breakfast room w/ floor to ceiling windows provides access to deck & backyard. Generous office w/ French doors opens to bright sun porch. One of two master suites completes the first floor. Double doors open to spacious second floor master w/ new spa-like bath & beautiful sitting room w/ marble fireplace overlooking the wooded backyard. Spacious master bath includes dual vanities, marble floor & shower surround & Kohler free-standing soaking tub. Three additional family-sized bedrooms. Freshly updated finished lower level. Spectacular deck & backyard for entertaining. 3-car garage. Numerous recent improvements make this home ready for you to move in & enjoy!
Property Specifics
| Single Family | |
| — | |
| Georgian | |
| 1984 | |
| Full | |
| — | |
| No | |
| 1.38 |
| Lake | |
| — | |
| 0 / Not Applicable | |
| None | |
| Lake Michigan,Public | |
| Public Sewer, Sewer-Storm | |
| 10027696 | |
| 16181020080000 |
Nearby Schools
| NAME: | DISTRICT: | DISTANCE: | |
|---|---|---|---|
|
Grade School
Everett Elementary School |
67 | — | |
|
Middle School
Deer Path Middle School |
67 | Not in DB | |
|
High School
Lake Forest High School |
115 | Not in DB | |
Property History
| DATE: | EVENT: | PRICE: | SOURCE: |
|---|---|---|---|
| 3 Oct, 2018 | Sold | $1,100,000 | MRED MLS |
| 24 Aug, 2018 | Under contract | $1,200,000 | MRED MLS |
| 23 Jul, 2018 | Listed for sale | $1,200,000 | MRED MLS |
Room Specifics
Total Bedrooms: 5
Bedrooms Above Ground: 5
Bedrooms Below Ground: 0
Dimensions: —
Floor Type: Hardwood
Dimensions: —
Floor Type: Carpet
Dimensions: —
Floor Type: Carpet
Dimensions: —
Floor Type: —
Full Bathrooms: 4
Bathroom Amenities: Separate Shower,Double Sink,Soaking Tub
Bathroom in Basement: 0
Rooms: Bedroom 5,Breakfast Room,Sitting Room,Screened Porch,Office
Basement Description: Partially Finished
Other Specifics
| 3 | |
| Concrete Perimeter | |
| Asphalt | |
| Deck, Porch Screened, Storms/Screens | |
| Landscaped | |
| 253 X 314 X 104 X 425 | |
| Unfinished | |
| Full | |
| Vaulted/Cathedral Ceilings, Hardwood Floors | |
| Microwave, Dishwasher, High End Refrigerator, Disposal, Stainless Steel Appliance(s), Cooktop, Built-In Oven, Range Hood | |
| Not in DB | |
| Street Paved | |
| — | |
| — | |
| Gas Log |
Tax History
| Year | Property Taxes |
|---|---|
| 2018 | $17,181 |
Contact Agent
Nearby Similar Homes
Nearby Sold Comparables
Contact Agent
Listing Provided By
Coldwell Banker Residential

