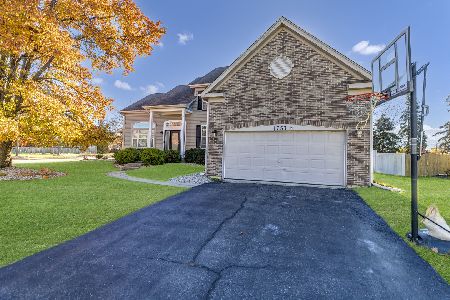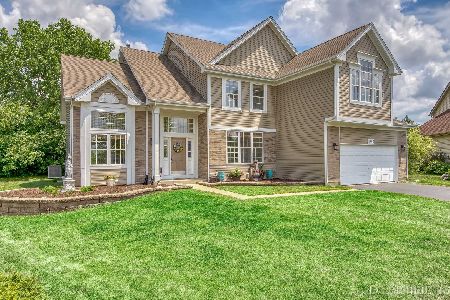1821 Pinnacle Drive, Aurora, Illinois 60502
$303,000
|
Sold
|
|
| Status: | Closed |
| Sqft: | 2,540 |
| Cost/Sqft: | $124 |
| Beds: | 4 |
| Baths: | 3 |
| Year Built: | 1999 |
| Property Taxes: | $9,407 |
| Days On Market: | 3790 |
| Lot Size: | 0,24 |
Description
Dramatic 2 story entry with open staircase give a contemporary flair to this 4 bedroom colonial. Located in the convenient, affordable, sought after Savannah subdivision. Remodeled kitchen with granite countertops and stainless steel appliances opens to family room with gas fireplace. Sunroom overlooks generous backyard with paver patio 6ft fence and a row of large trees. Master suite with private bath and walk-in closet with custom organizers. Finished basement with state of the art basement finishing system. Lots of storage including a 2.5 car garage. Walk to Illinois Prairie Path or around subdivisions . Beautifully landscaped pond and park. 1 mile to I-88 and Batavia schools! A+++ make it a wonderful life at 1821 Pinnacle!
Property Specifics
| Single Family | |
| — | |
| Colonial | |
| 1999 | |
| Partial | |
| VERMILLION | |
| No | |
| 0.24 |
| Kane | |
| Savannah | |
| 130 / Annual | |
| Other | |
| Public | |
| Public Sewer | |
| 09031979 | |
| 1236422010 |
Nearby Schools
| NAME: | DISTRICT: | DISTANCE: | |
|---|---|---|---|
|
Grade School
Louise White Elementary School |
101 | — | |
|
Middle School
Sam Rotolo Middle School Of Bat |
101 | Not in DB | |
|
High School
Batavia Sr High School |
101 | Not in DB | |
Property History
| DATE: | EVENT: | PRICE: | SOURCE: |
|---|---|---|---|
| 24 Apr, 2008 | Sold | $303,000 | MRED MLS |
| 20 Feb, 2008 | Under contract | $324,000 | MRED MLS |
| — | Last price change | $325,000 | MRED MLS |
| 20 Nov, 2007 | Listed for sale | $325,000 | MRED MLS |
| 11 Dec, 2015 | Sold | $303,000 | MRED MLS |
| 10 Oct, 2015 | Under contract | $314,900 | MRED MLS |
| 8 Sep, 2015 | Listed for sale | $314,900 | MRED MLS |
Room Specifics
Total Bedrooms: 4
Bedrooms Above Ground: 4
Bedrooms Below Ground: 0
Dimensions: —
Floor Type: Carpet
Dimensions: —
Floor Type: Carpet
Dimensions: —
Floor Type: Carpet
Full Bathrooms: 3
Bathroom Amenities: —
Bathroom in Basement: 0
Rooms: Foyer,Recreation Room,Sun Room
Basement Description: Finished
Other Specifics
| 2.5 | |
| Concrete Perimeter | |
| Asphalt | |
| Porch, Brick Paver Patio | |
| Cul-De-Sac,Fenced Yard | |
| 79X76X122X139 | |
| — | |
| Full | |
| Vaulted/Cathedral Ceilings, Skylight(s), Hardwood Floors, First Floor Laundry | |
| Range, Microwave, Dishwasher, Refrigerator, Washer, Dryer, Disposal, Stainless Steel Appliance(s) | |
| Not in DB | |
| Sidewalks, Street Lights, Street Paved | |
| — | |
| — | |
| Gas Starter |
Tax History
| Year | Property Taxes |
|---|---|
| 2008 | $7,424 |
| 2015 | $9,407 |
Contact Agent
Nearby Similar Homes
Nearby Sold Comparables
Contact Agent
Listing Provided By
Platinum Partners Realtors







