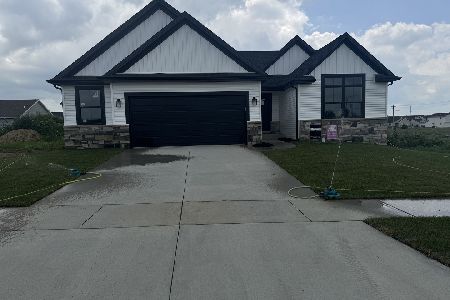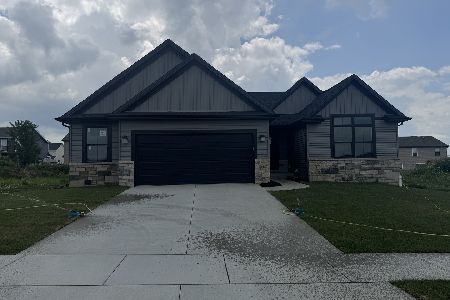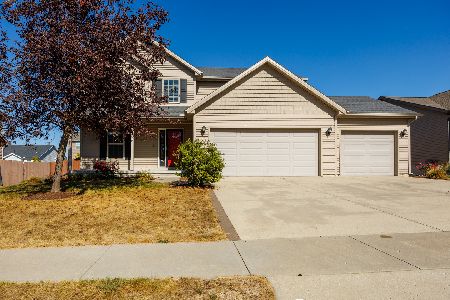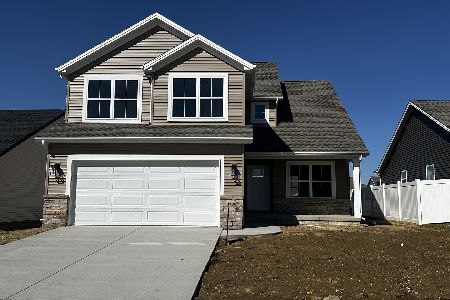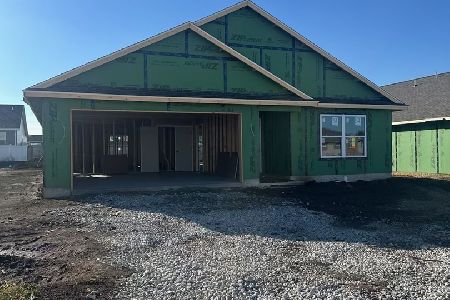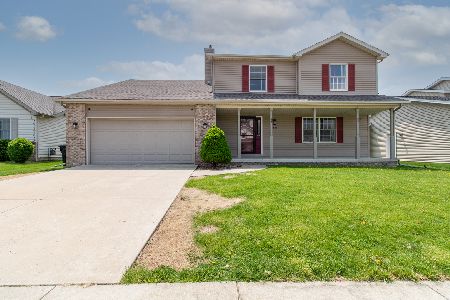1821 Saltonstall Drive, Normal, Illinois 61761
$220,000
|
Sold
|
|
| Status: | Closed |
| Sqft: | 1,950 |
| Cost/Sqft: | $113 |
| Beds: | 4 |
| Baths: | 3 |
| Year Built: | 2004 |
| Property Taxes: | $5,425 |
| Days On Market: | 1652 |
| Lot Size: | 0,00 |
Description
Spacious 2 Story 4 bedroom 2.5 bath home , Great location walking distance to Normal West and Parkside Jr High Cathedral ceiling in bedroom 1. Large WIC, eat-in kit, open foyer, brick front exterior, oversized garage electric & gas dryer hookup, R-I in bsmt, Double vanities in upstairs baths. Has some updated flooring and is ready to move in to. To help visualize this home's floorplan and to highlight its potential, virtual furnishings may have been added to photos found in this listing.
Property Specifics
| Single Family | |
| — | |
| Traditional | |
| 2004 | |
| Full | |
| — | |
| No | |
| 0 |
| Mc Lean | |
| Park West | |
| — / Not Applicable | |
| None | |
| Public | |
| Public Sewer | |
| 11157841 | |
| 1419280004 |
Nearby Schools
| NAME: | DISTRICT: | DISTANCE: | |
|---|---|---|---|
|
Grade School
Parkside Elementary |
5 | — | |
|
Middle School
Parkside Jr High |
5 | Not in DB | |
|
High School
Normal Community West High Schoo |
5 | Not in DB | |
Property History
| DATE: | EVENT: | PRICE: | SOURCE: |
|---|---|---|---|
| 3 Jan, 2007 | Sold | $185,000 | MRED MLS |
| 20 Dec, 2006 | Under contract | $188,900 | MRED MLS |
| 28 Jul, 2006 | Listed for sale | $198,900 | MRED MLS |
| 31 Oct, 2008 | Sold | $190,000 | MRED MLS |
| 6 Sep, 2008 | Under contract | $192,500 | MRED MLS |
| 4 Aug, 2008 | Listed for sale | $194,900 | MRED MLS |
| 27 Aug, 2021 | Sold | $220,000 | MRED MLS |
| 3 Aug, 2021 | Under contract | $219,900 | MRED MLS |
| 15 Jul, 2021 | Listed for sale | $219,900 | MRED MLS |
| 2 Sep, 2022 | Sold | $245,000 | MRED MLS |
| 23 May, 2022 | Under contract | $250,000 | MRED MLS |
| 12 May, 2022 | Listed for sale | $250,000 | MRED MLS |
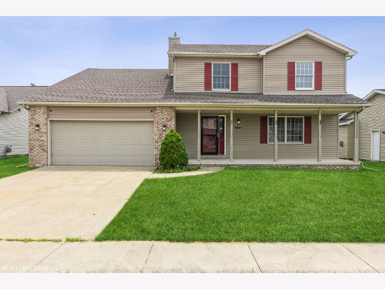
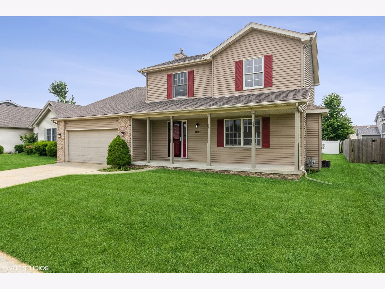
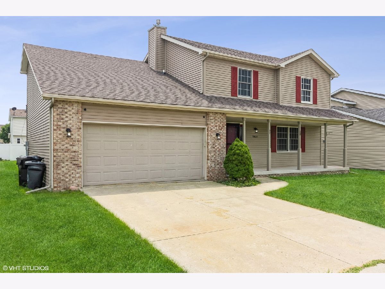
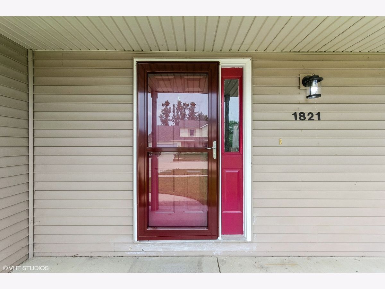
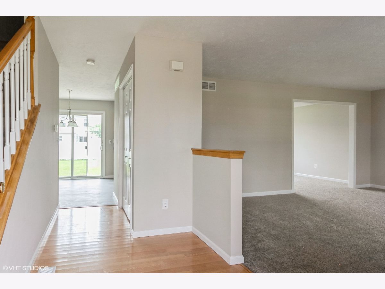
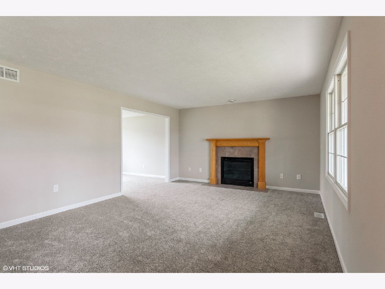
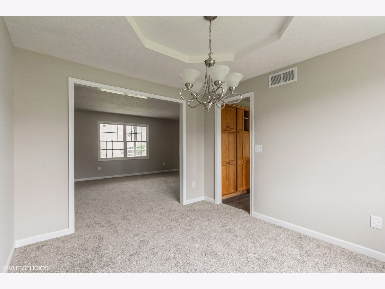
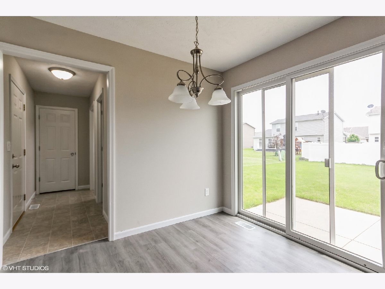
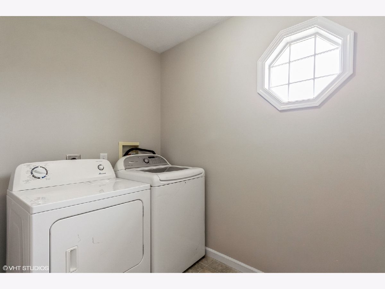
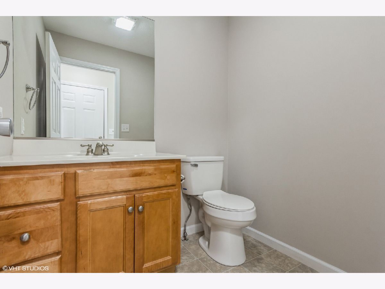
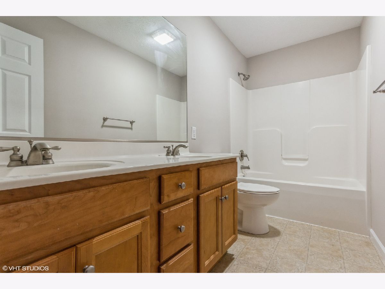
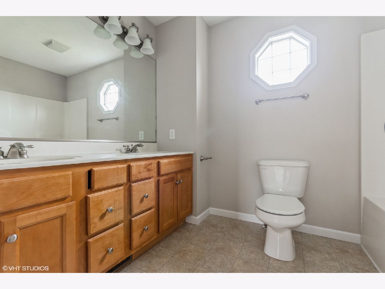
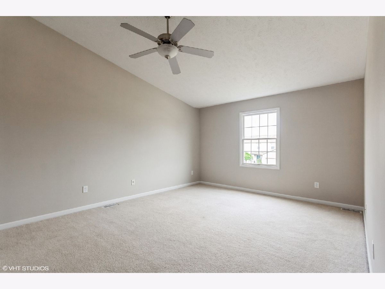
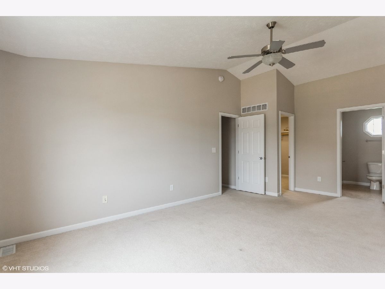
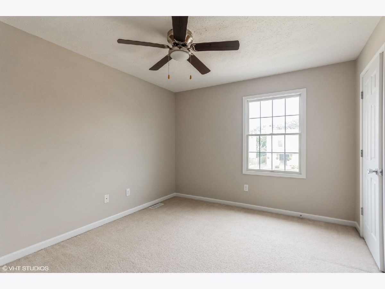
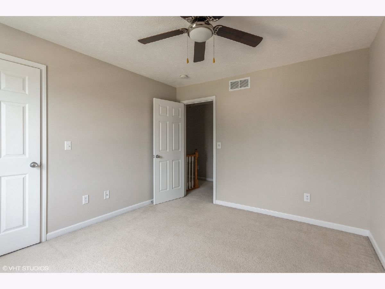
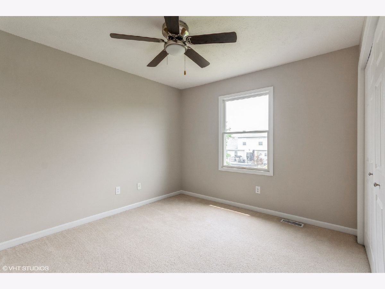
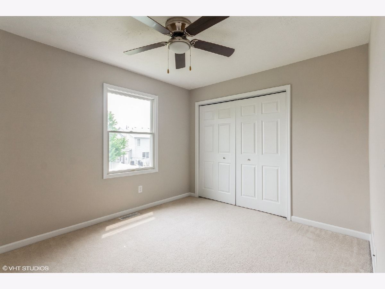
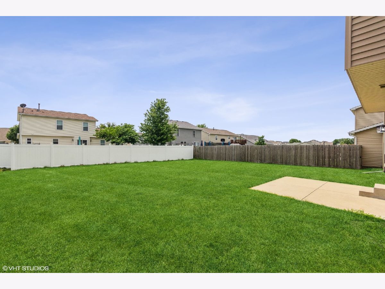
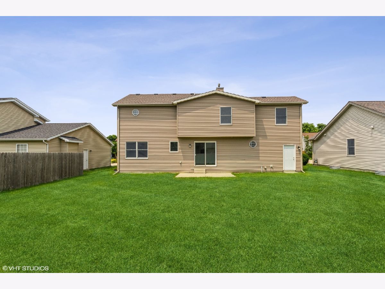
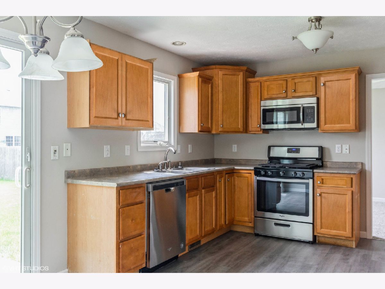
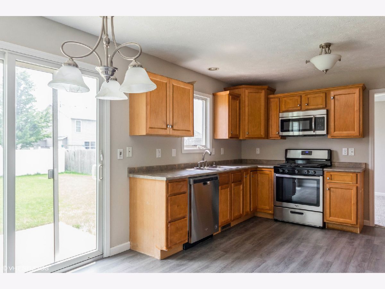
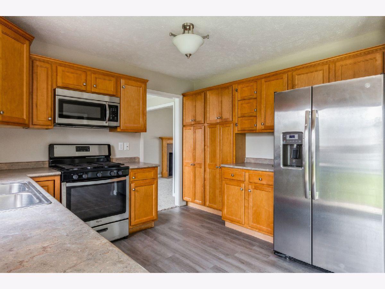
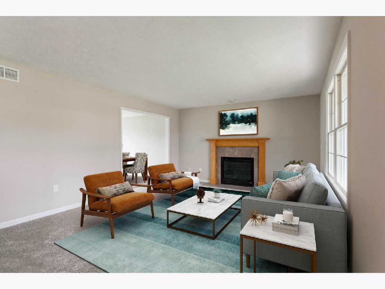
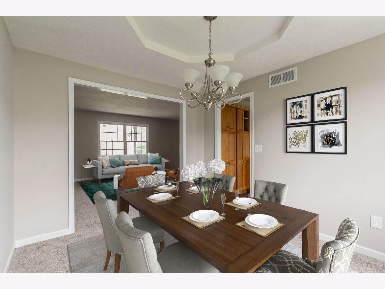
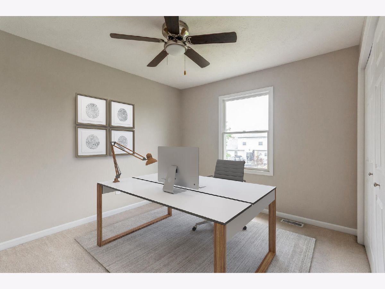
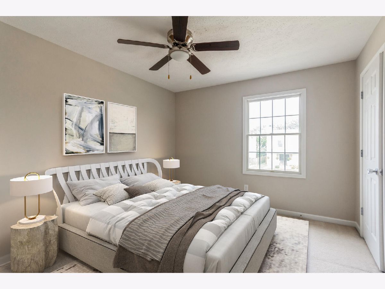
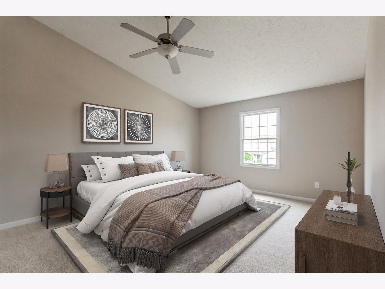
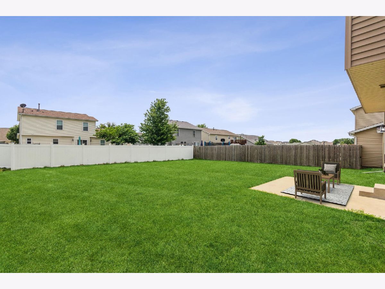
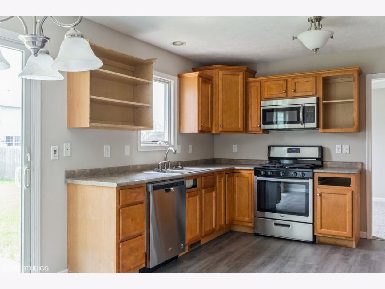
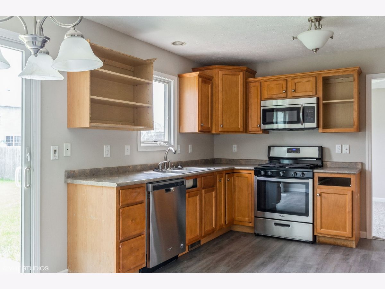
Room Specifics
Total Bedrooms: 4
Bedrooms Above Ground: 4
Bedrooms Below Ground: 0
Dimensions: —
Floor Type: Carpet
Dimensions: —
Floor Type: Carpet
Dimensions: —
Floor Type: Carpet
Full Bathrooms: 3
Bathroom Amenities: —
Bathroom in Basement: 0
Rooms: No additional rooms
Basement Description: Unfinished,Bathroom Rough-In
Other Specifics
| 2 | |
| — | |
| — | |
| Patio, Porch | |
| — | |
| 65X115 | |
| — | |
| Full | |
| Vaulted/Cathedral Ceilings, Walk-In Closet(s) | |
| — | |
| Not in DB | |
| — | |
| — | |
| — | |
| Gas Log |
Tax History
| Year | Property Taxes |
|---|---|
| 2008 | $4,366 |
| 2021 | $5,425 |
Contact Agent
Nearby Similar Homes
Nearby Sold Comparables
Contact Agent
Listing Provided By
Berkshire Hathaway Central Illinois Realtors

