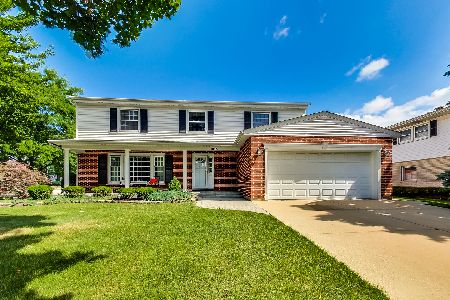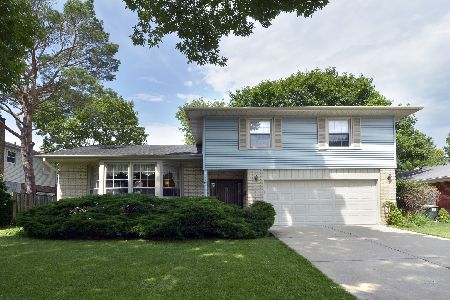1821 Stratford Road, Arlington Heights, Illinois 60004
$439,000
|
Sold
|
|
| Status: | Closed |
| Sqft: | 3,157 |
| Cost/Sqft: | $139 |
| Beds: | 4 |
| Baths: | 3 |
| Year Built: | 1969 |
| Property Taxes: | $9,772 |
| Days On Market: | 1611 |
| Lot Size: | 0,00 |
Description
Fall in love with this 4 bed/2.5 bath home located on a large corner lot in the coveted Arlington Terrace subdivision! You'll love the comfortable floor plan, expansive rooms, and abundance of natural light throughout. Eat-in kitchen features all stainless-steel appliances, custom built-in cabinetry, and breakfast nook with bay window. Formal living and dining rooms with hardwood floors offer the perfect space to entertain. Enjoy the fireplace in the spacious family room that opens onto the expansive back deck. Upstairs offers four generous bedrooms, including the master with its own private ensuite bathroom and multiple closets. Basement boasts an expansive recreation area, utility room, and a tremendous amount of additional storage. Enjoy a fenced-in yard and attached 2-car garage with entry next to laundry room and half-bath. Brand new furnace and A/C, newer windows throughout. Conveniently located just two blocks from the highly acclaimed John Hersey High School, and just minutes to nearby shopping, parks, hiking/bike paths and more. Welcome home!
Property Specifics
| Single Family | |
| — | |
| Traditional | |
| 1969 | |
| Full | |
| — | |
| No | |
| — |
| Cook | |
| — | |
| 0 / Not Applicable | |
| None | |
| Lake Michigan | |
| Public Sewer | |
| 11194330 | |
| 03211090010000 |
Nearby Schools
| NAME: | DISTRICT: | DISTANCE: | |
|---|---|---|---|
|
High School
John Hersey High School |
214 | Not in DB | |
Property History
| DATE: | EVENT: | PRICE: | SOURCE: |
|---|---|---|---|
| 5 Nov, 2021 | Sold | $439,000 | MRED MLS |
| 22 Sep, 2021 | Under contract | $439,000 | MRED MLS |
| — | Last price change | $449,000 | MRED MLS |
| 19 Aug, 2021 | Listed for sale | $449,000 | MRED MLS |
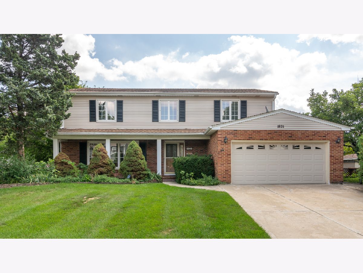
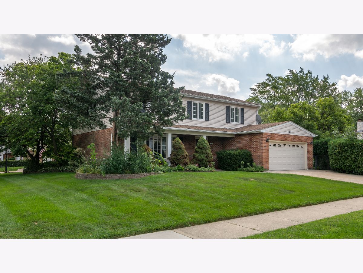
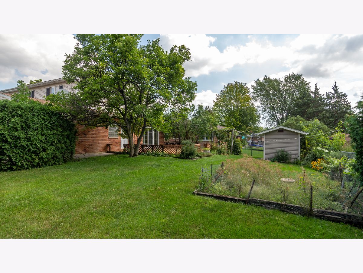
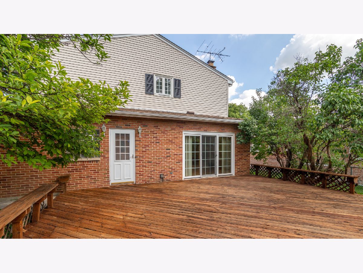
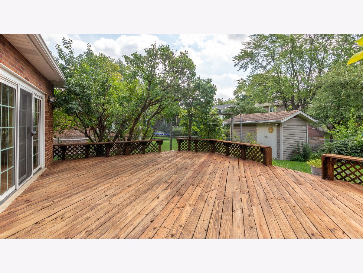
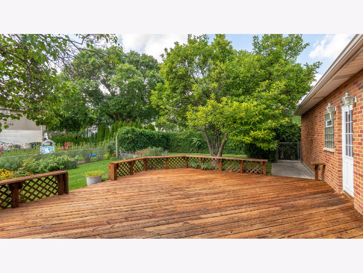
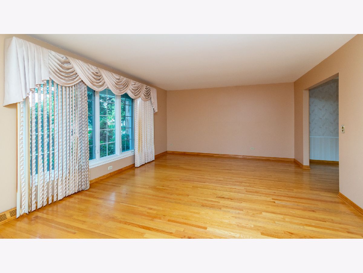
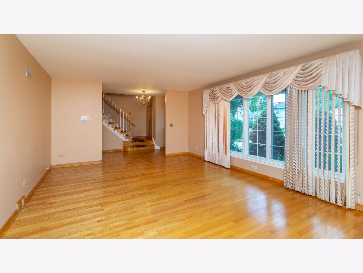
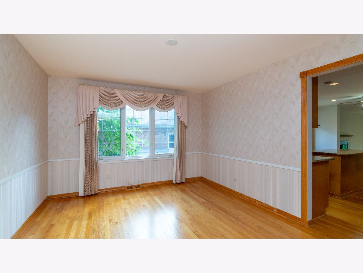
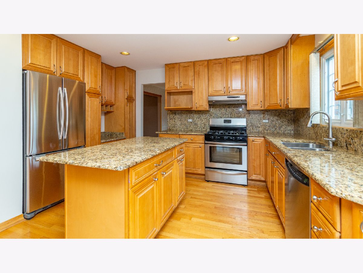
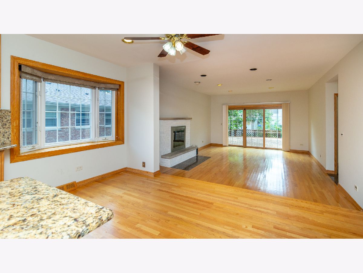
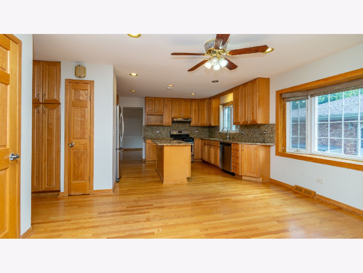
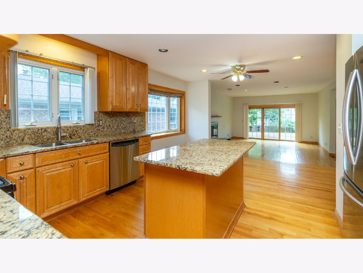
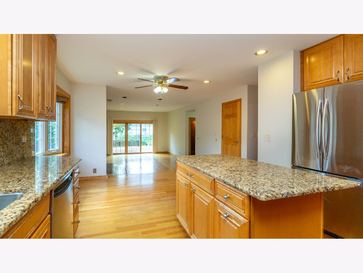
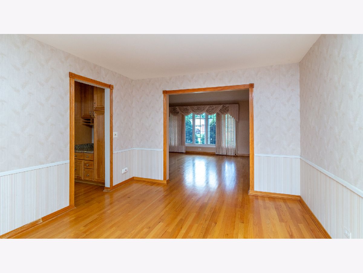
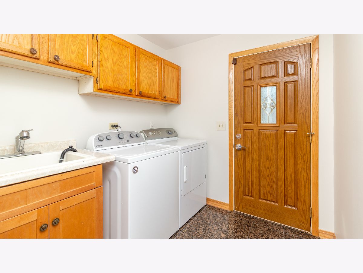
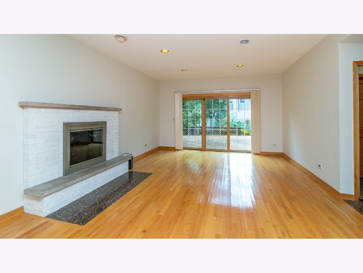
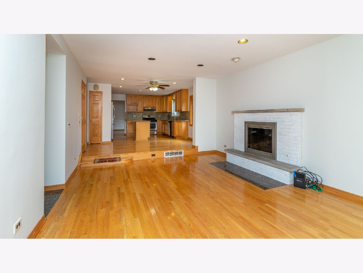
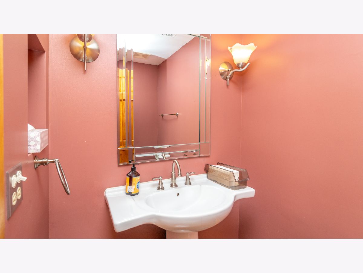
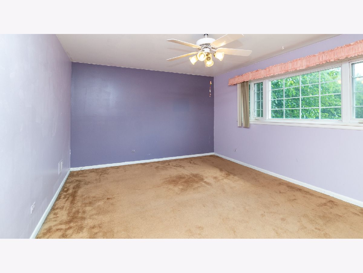
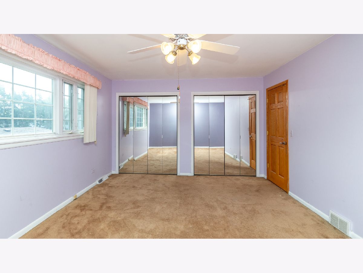
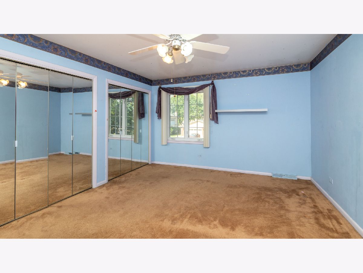
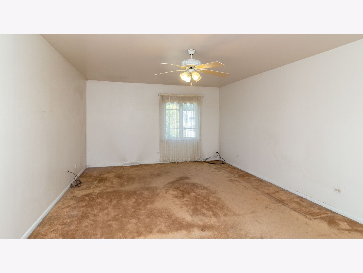
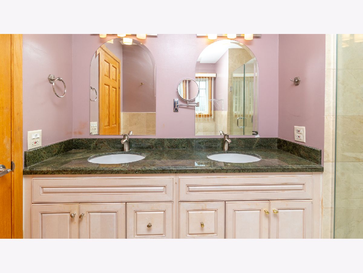
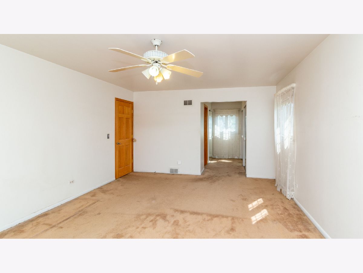
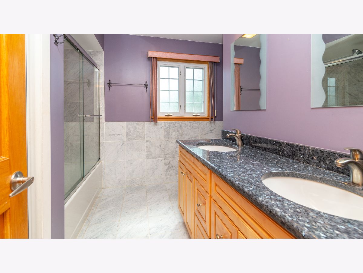
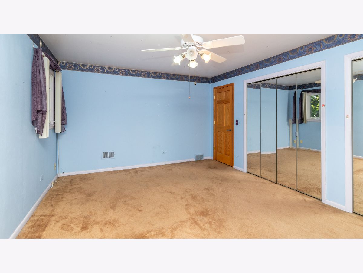
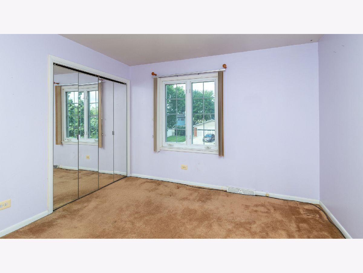
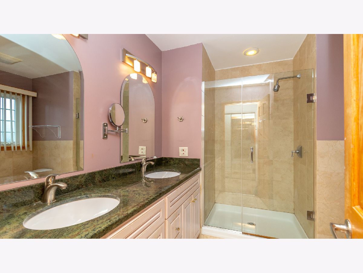
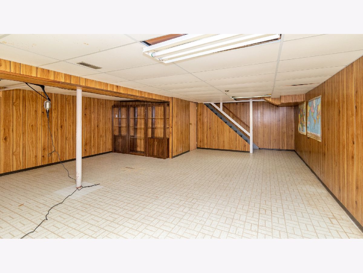
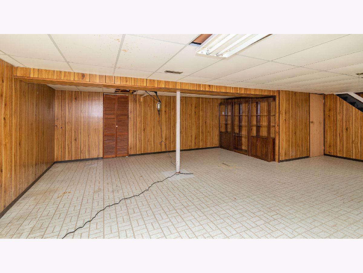
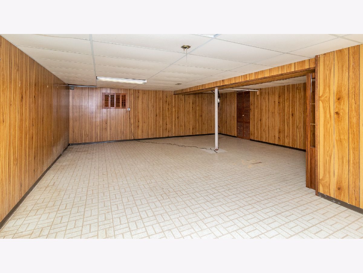
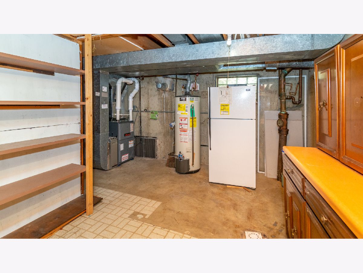
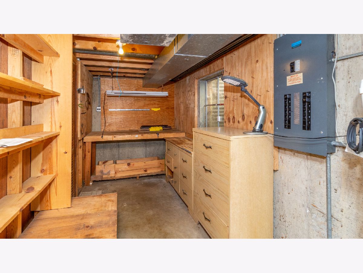
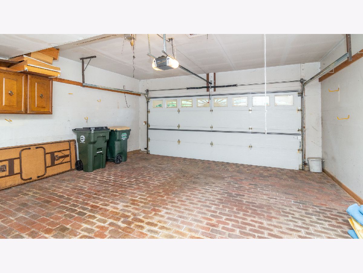
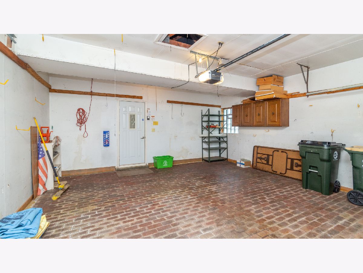
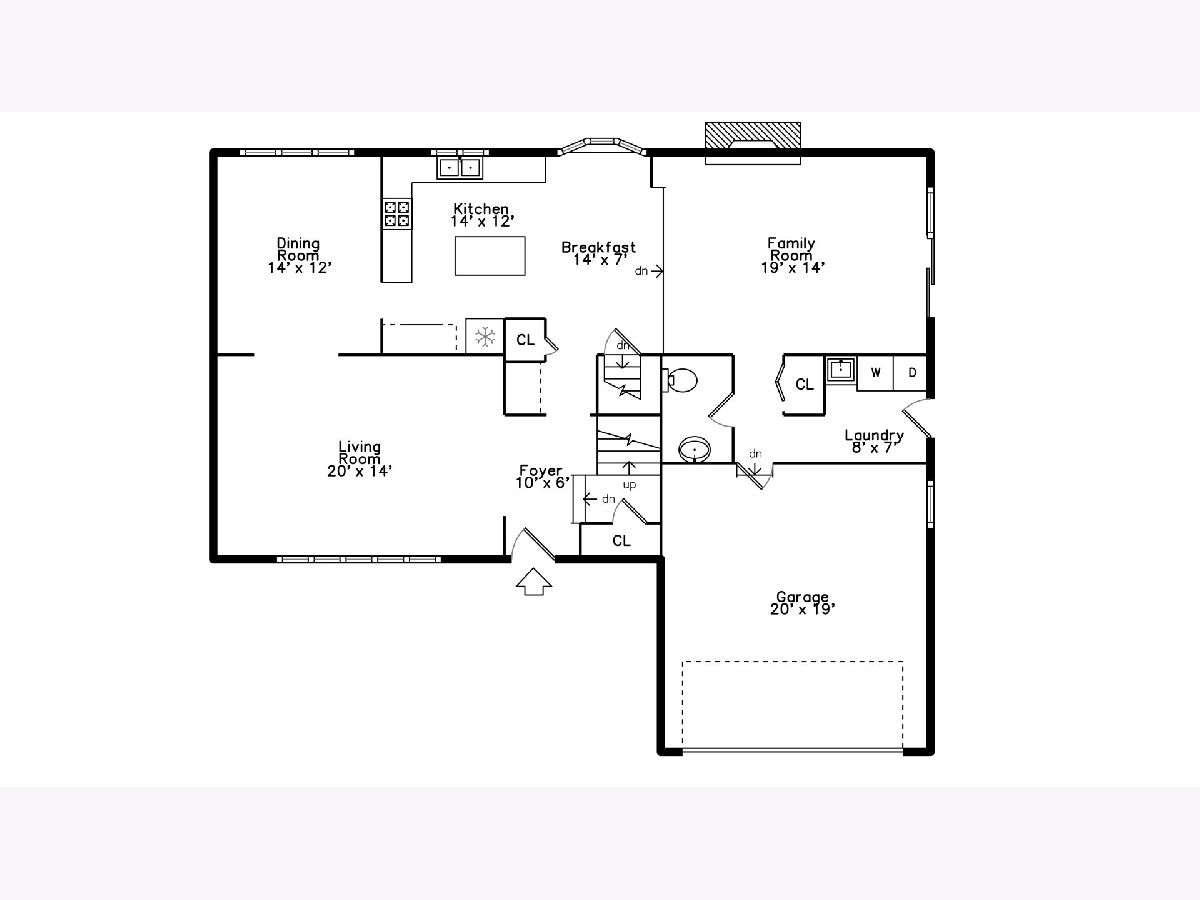
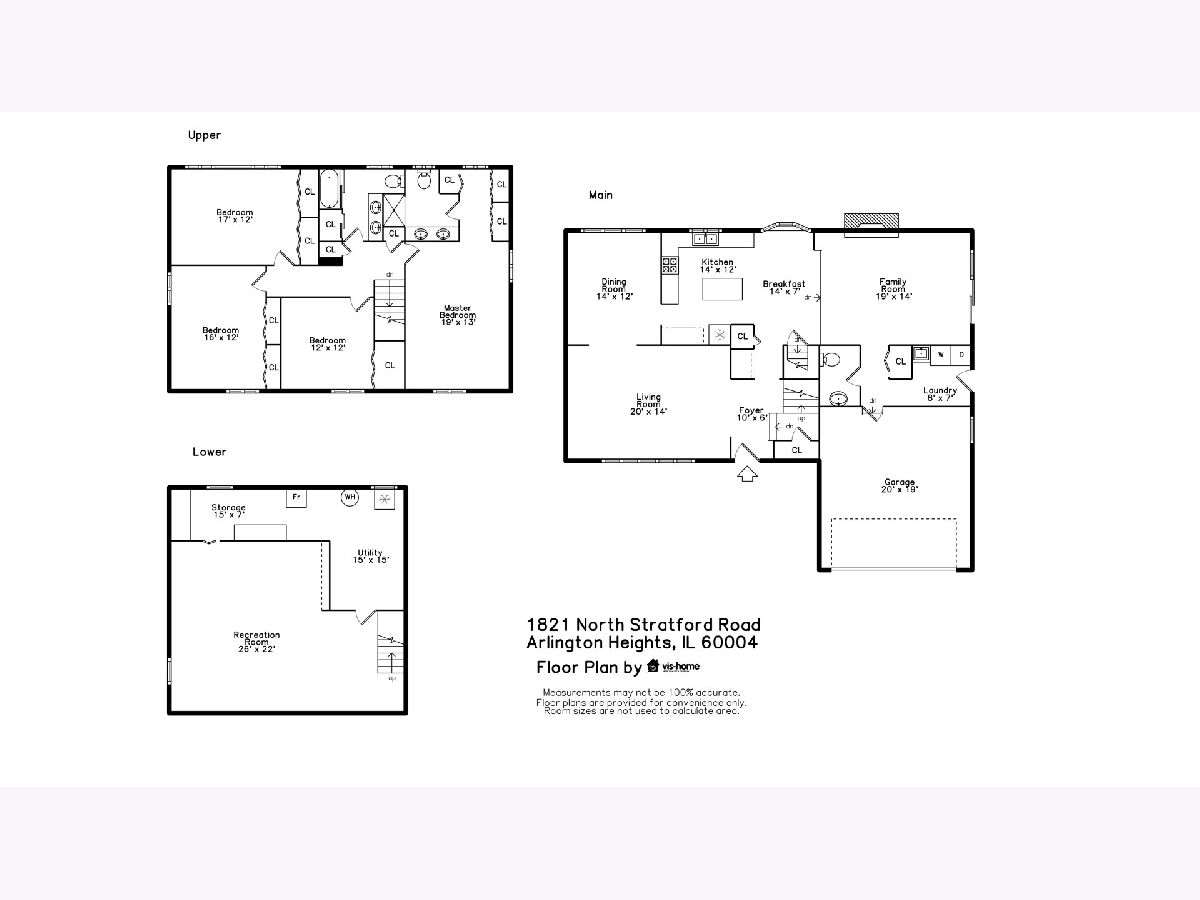
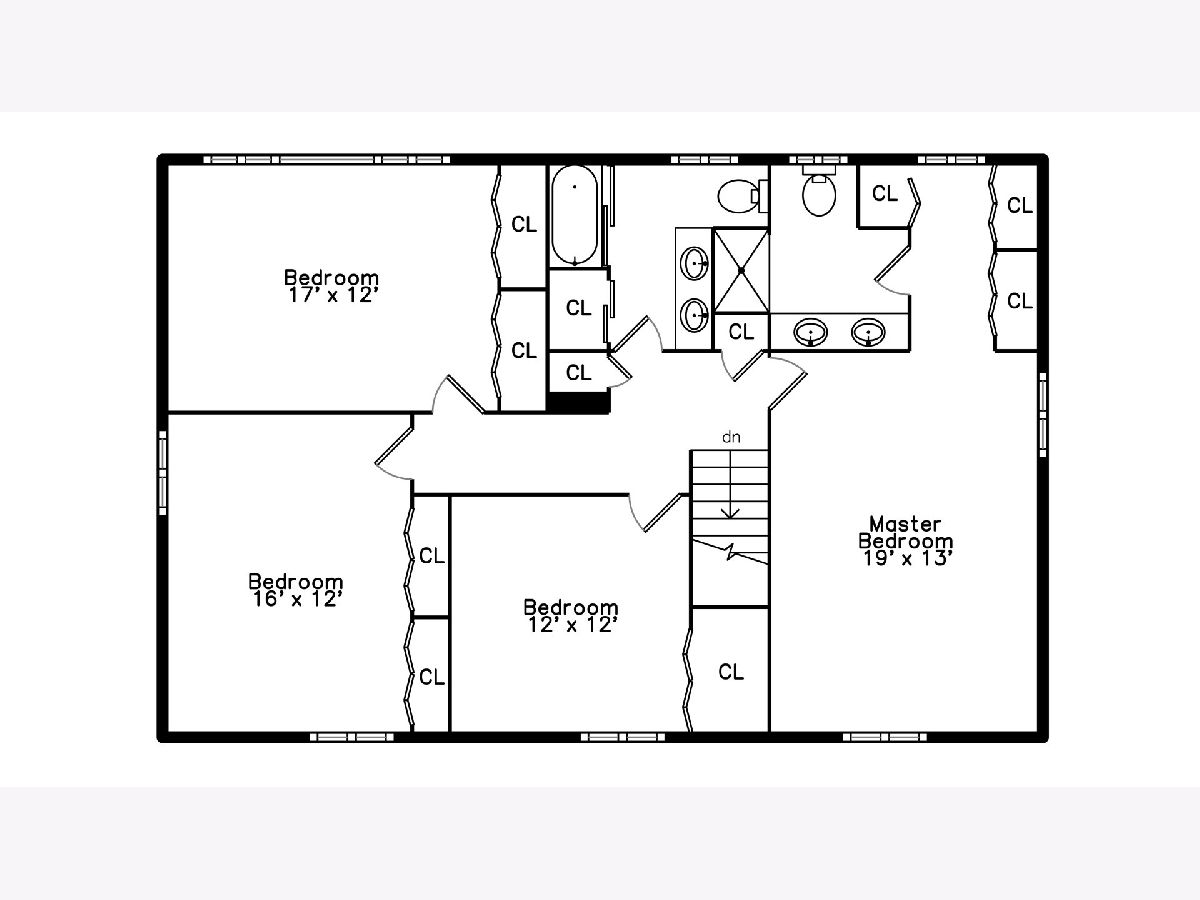
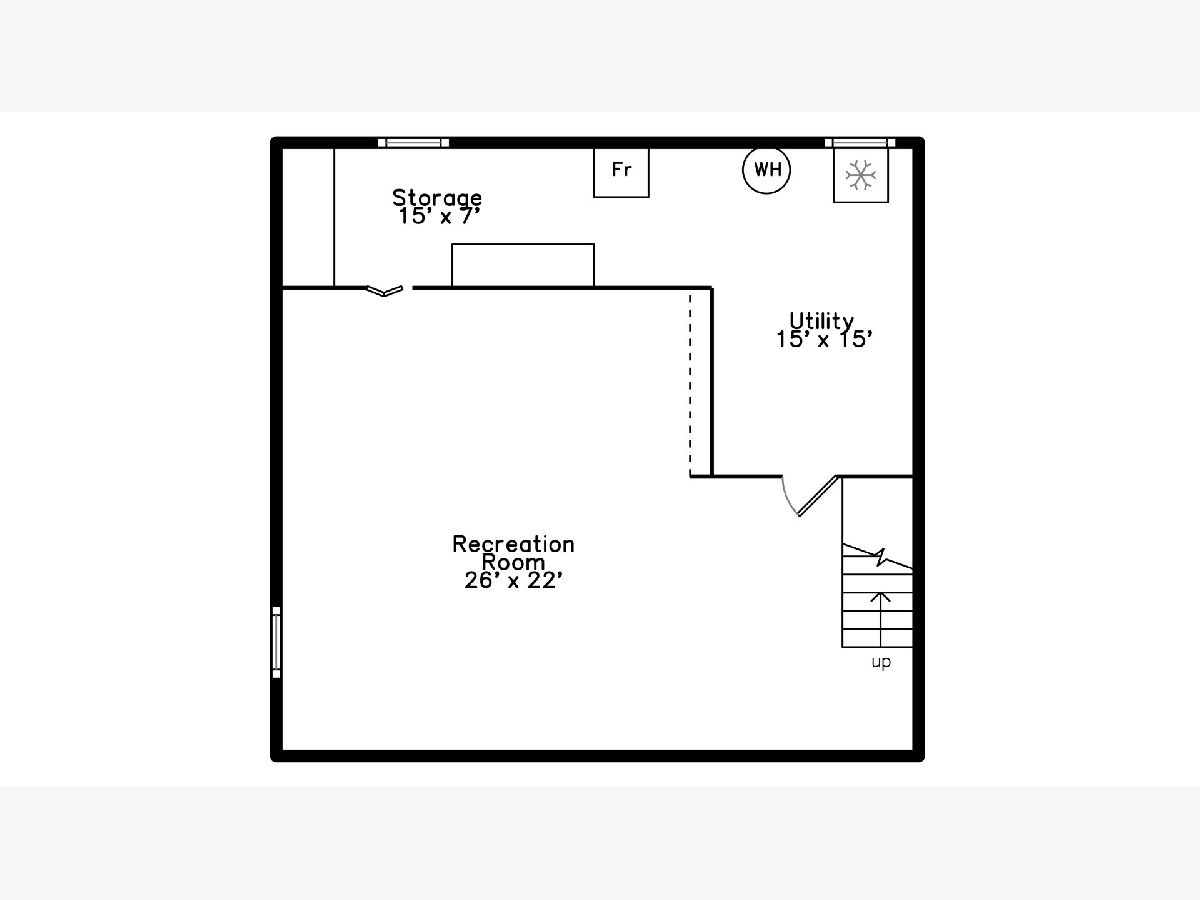
Room Specifics
Total Bedrooms: 4
Bedrooms Above Ground: 4
Bedrooms Below Ground: 0
Dimensions: —
Floor Type: Carpet
Dimensions: —
Floor Type: Carpet
Dimensions: —
Floor Type: —
Full Bathrooms: 3
Bathroom Amenities: Separate Shower,Double Sink,Soaking Tub
Bathroom in Basement: 0
Rooms: Breakfast Room,Recreation Room,Utility Room-Lower Level,Storage
Basement Description: Finished
Other Specifics
| 2 | |
| — | |
| Concrete | |
| Deck | |
| Corner Lot,Fenced Yard | |
| 3157 | |
| — | |
| Full | |
| Hardwood Floors, First Floor Laundry, Built-in Features, Some Carpeting, Some Window Treatmnt, Drapes/Blinds | |
| Range, Dishwasher, Refrigerator, Disposal, Stainless Steel Appliance(s) | |
| Not in DB | |
| Park, Lake | |
| — | |
| — | |
| — |
Tax History
| Year | Property Taxes |
|---|---|
| 2021 | $9,772 |
Contact Agent
Nearby Similar Homes
Nearby Sold Comparables
Contact Agent
Listing Provided By
Dream Town Realty







