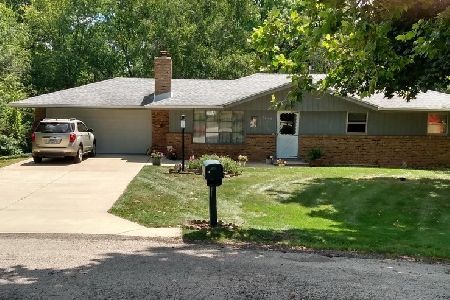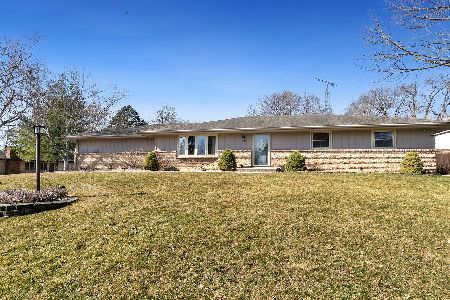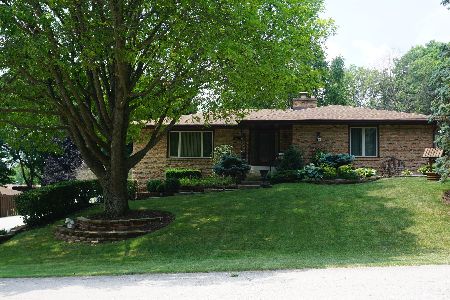1821 Valencia Drive, Rockford, Illinois 61108
$198,000
|
Sold
|
|
| Status: | Closed |
| Sqft: | 2,955 |
| Cost/Sqft: | $67 |
| Beds: | 3 |
| Baths: | 2 |
| Year Built: | 1978 |
| Property Taxes: | $4,927 |
| Days On Market: | 1695 |
| Lot Size: | 0,49 |
Description
TONS OF SPACE IN THIS ALL BRICK RANCH HOME SITUATED CLOSE TO THE MALL WITH EASY ACCESS TO I-90! Plenty of parking space as well if you have a boat or RV with extra parking pad on side of garage. There is a living room w/large bay window that leads you into the formal dining room with arched doorway to the kitchen. The stunning kitchen has loads of gorgeous cherry cabinets, a unique breakfast bar/table, an island & coffee bar, and is open the family room with fireplace focal point & skylight. Sliders lead out a huge concrete patio in the back with a hot tub pad. The yard is partially fenced & has two sheds. MBR en-suite full bathroom. There is plenty more living space in the lower level that includes a finished rec room area with wood burning stove, wet bar, bonus room, game room & office. Roof 4 years. Home Warranty included. A GREAT FIT FOR EVERYONE WITH GREAT ENTERTAINING SPACES!
Property Specifics
| Single Family | |
| — | |
| — | |
| 1978 | |
| Full | |
| — | |
| No | |
| 0.49 |
| Winnebago | |
| — | |
| 0 / Not Applicable | |
| None | |
| Private Well | |
| Public Sewer | |
| 11106336 | |
| 1234227022 |
Nearby Schools
| NAME: | DISTRICT: | DISTANCE: | |
|---|---|---|---|
|
Grade School
Cherry Valley Elementary School |
205 | — | |
|
Middle School
Bernard W Flinn Middle School |
205 | Not in DB | |
|
High School
Rockford East High School |
205 | Not in DB | |
Property History
| DATE: | EVENT: | PRICE: | SOURCE: |
|---|---|---|---|
| 5 Oct, 2021 | Sold | $198,000 | MRED MLS |
| 12 Aug, 2021 | Under contract | $199,000 | MRED MLS |
| 1 Jun, 2021 | Listed for sale | $199,000 | MRED MLS |
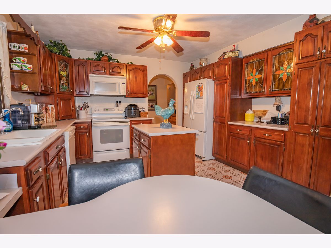
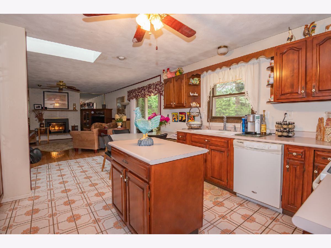
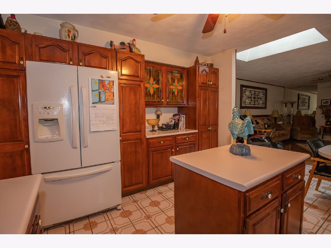
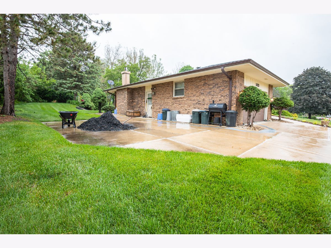
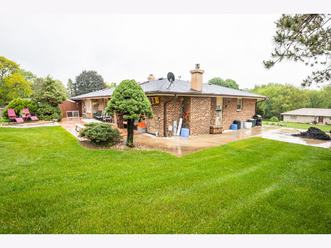
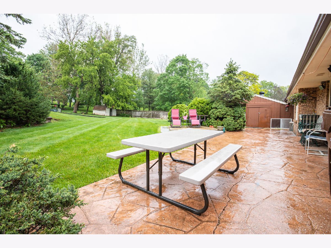
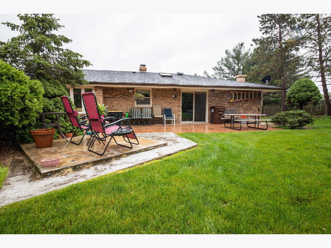
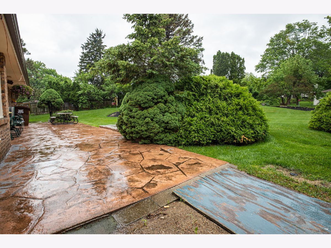
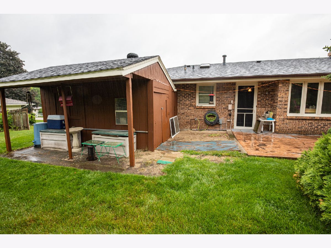
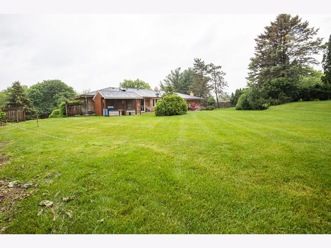
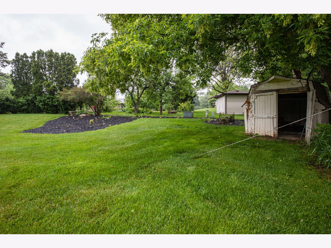
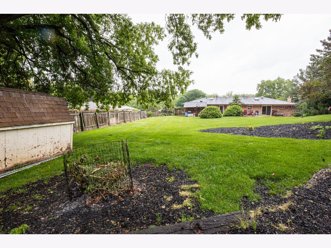
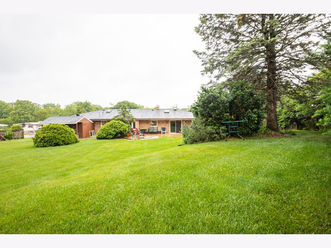
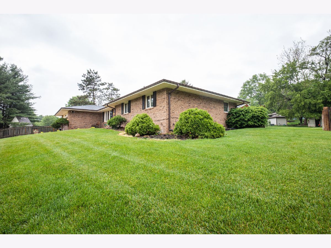
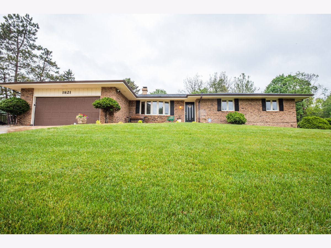
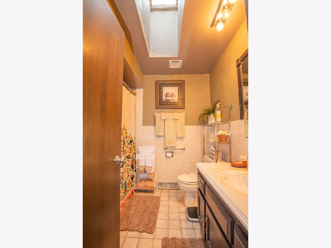
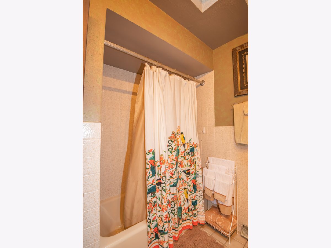
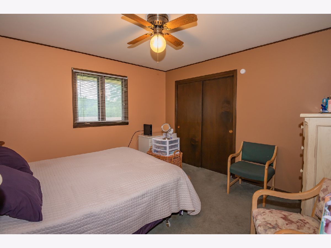
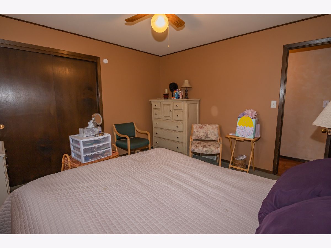
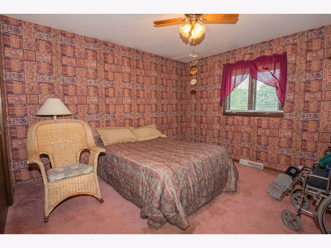
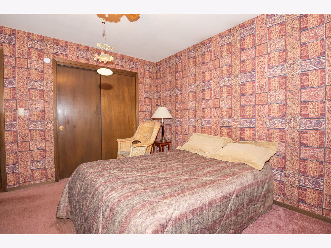
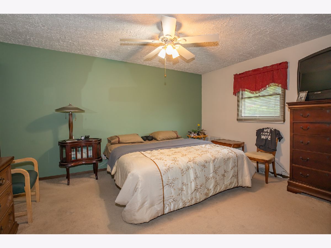
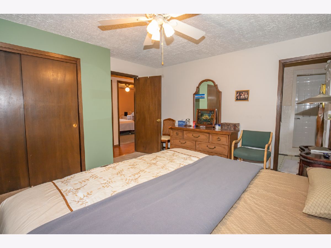
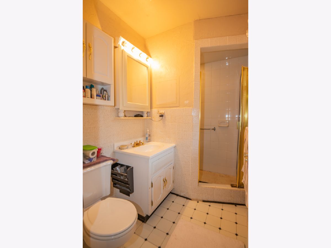
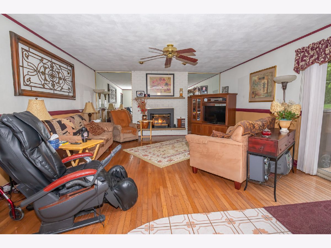
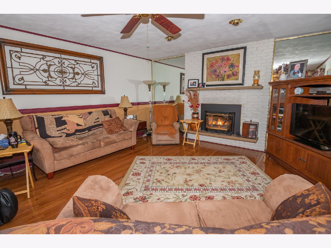
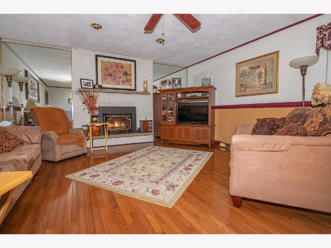
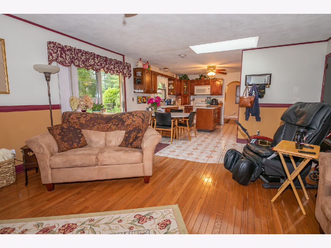
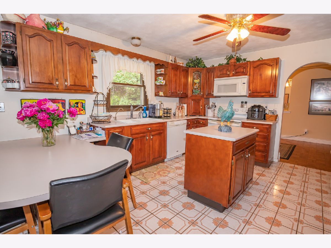
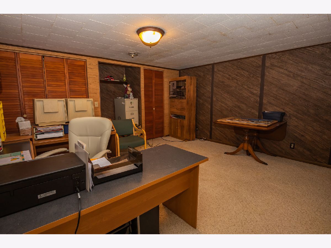
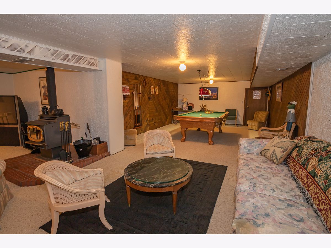
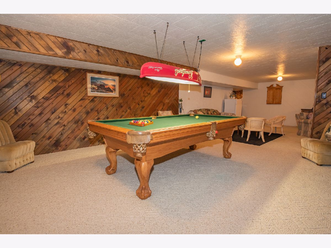
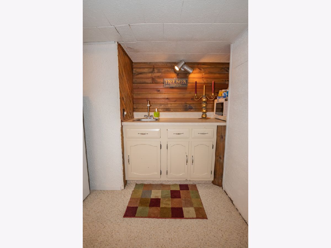
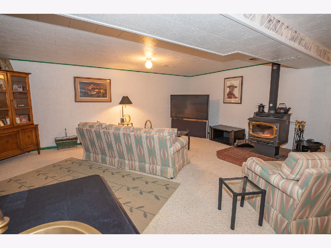
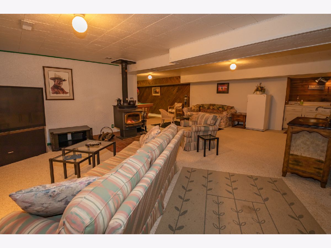
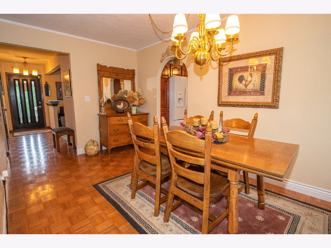
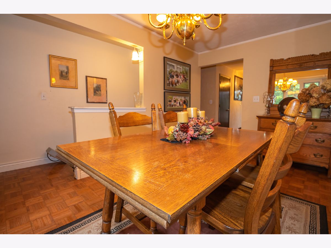
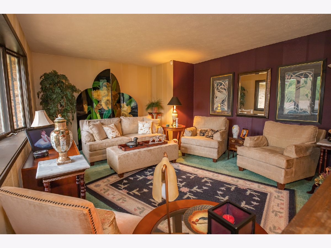
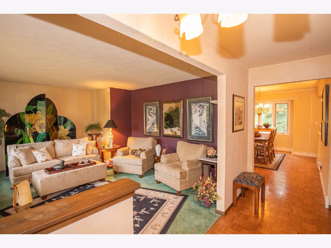
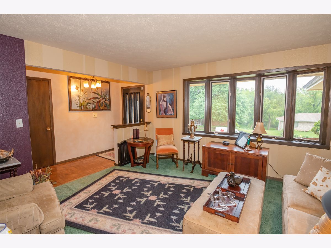
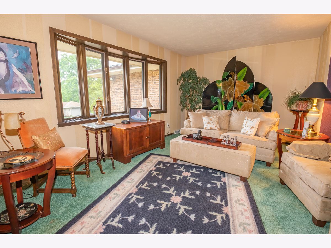
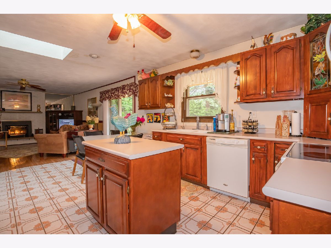
Room Specifics
Total Bedrooms: 3
Bedrooms Above Ground: 3
Bedrooms Below Ground: 0
Dimensions: —
Floor Type: —
Dimensions: —
Floor Type: —
Full Bathrooms: 2
Bathroom Amenities: —
Bathroom in Basement: 0
Rooms: Office,Bonus Room,Recreation Room,Game Room
Basement Description: Finished
Other Specifics
| 2 | |
| — | |
| — | |
| Patio | |
| — | |
| 14.000 X 115.37 X 151.97 X | |
| — | |
| Full | |
| Skylight(s), Bar-Wet, Hardwood Floors, First Floor Bedroom, First Floor Full Bath, Some Carpeting, Some Wood Floors, Separate Dining Room, Some Wall-To-Wall Cp | |
| Range, Microwave, Dishwasher, Refrigerator, Water Purifier Rented, Water Softener Rented | |
| Not in DB | |
| — | |
| — | |
| — | |
| — |
Tax History
| Year | Property Taxes |
|---|---|
| 2021 | $4,927 |
Contact Agent
Nearby Similar Homes
Nearby Sold Comparables
Contact Agent
Listing Provided By
Keller Williams Realty Signature

