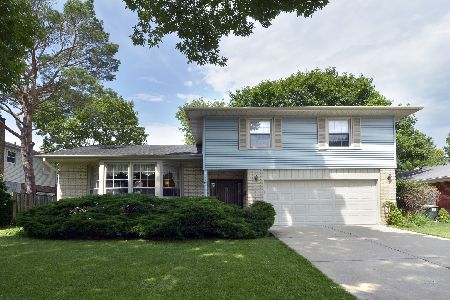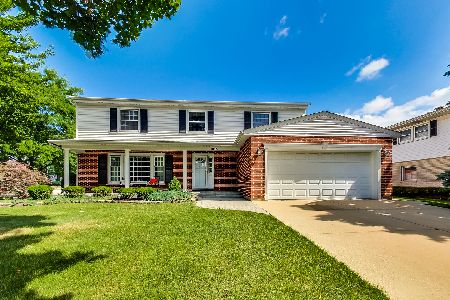1822 Stratford Road, Arlington Heights, Illinois 60004
$525,000
|
Sold
|
|
| Status: | Closed |
| Sqft: | 3,157 |
| Cost/Sqft: | $174 |
| Beds: | 4 |
| Baths: | 3 |
| Year Built: | 1968 |
| Property Taxes: | $12,789 |
| Days On Market: | 3004 |
| Lot Size: | 0,20 |
Description
Stunning home inside and out! Completely renovated integrating contemporary design & luxurious finishes throughout. Gorgeous bright and spacious kitchen with custom cabinets, elegant quartz counters and high end appliances (including Bertazzoni range with gas cooktop and 220V electric even heat oven). A family room off the kitchen offers more entertaining space with a large island and a WB fireplace. Ample living/dining areas, laundry/mud room and powder room on the 1st floor. Three spacious bedrooms with plenty of closet space, a shared a bath, and a gorgeous master suite on the 2nd floor. Rec room and additional storage available in finished basement. New high efficiency windows, doors, maintenance free Hardie/Brick exterior, gutters and all new interior with updated plumbing and electric. Home is on a spacious lot perfect for entertainment with a large brick patio (gas hook up available). Taxes do not reflect the significant homeowner exemption and are bein appealed.
Property Specifics
| Single Family | |
| — | |
| Colonial | |
| 1968 | |
| Partial | |
| — | |
| No | |
| 0.2 |
| Cook | |
| — | |
| 0 / Not Applicable | |
| None | |
| Public | |
| Public Sewer | |
| 09787404 | |
| 03211080030000 |
Nearby Schools
| NAME: | DISTRICT: | DISTANCE: | |
|---|---|---|---|
|
Grade School
Anne Sullivan Elementary School |
23 | — | |
|
High School
John Hersey High School |
214 | Not in DB | |
|
Alternate Elementary School
Macarthur Middle School |
— | Not in DB | |
Property History
| DATE: | EVENT: | PRICE: | SOURCE: |
|---|---|---|---|
| 2 Feb, 2018 | Sold | $525,000 | MRED MLS |
| 22 Nov, 2017 | Under contract | $549,900 | MRED MLS |
| — | Last price change | $569,900 | MRED MLS |
| 26 Oct, 2017 | Listed for sale | $569,900 | MRED MLS |
Room Specifics
Total Bedrooms: 4
Bedrooms Above Ground: 4
Bedrooms Below Ground: 0
Dimensions: —
Floor Type: Hardwood
Dimensions: —
Floor Type: Carpet
Dimensions: —
Floor Type: Hardwood
Full Bathrooms: 3
Bathroom Amenities: Separate Shower,Double Sink
Bathroom in Basement: 0
Rooms: Recreation Room,Exercise Room,Utility Room-Lower Level,Walk In Closet
Basement Description: Finished
Other Specifics
| 2 | |
| Concrete Perimeter | |
| Concrete | |
| Brick Paver Patio | |
| — | |
| 70X125 | |
| — | |
| Full | |
| Bar-Dry, Hardwood Floors, First Floor Laundry | |
| Range, Microwave, Dishwasher, Refrigerator, High End Refrigerator, Washer, Dryer, Stainless Steel Appliance(s), Wine Refrigerator | |
| Not in DB | |
| — | |
| — | |
| — | |
| Wood Burning |
Tax History
| Year | Property Taxes |
|---|---|
| 2018 | $12,789 |
Contact Agent
Nearby Similar Homes
Nearby Sold Comparables
Contact Agent
Listing Provided By
Homeplus Realty Inc.










