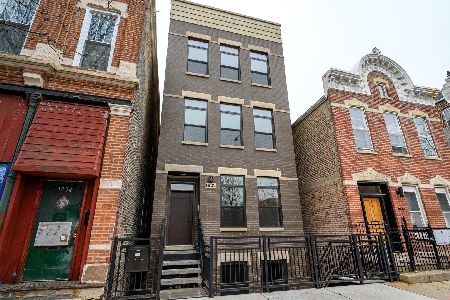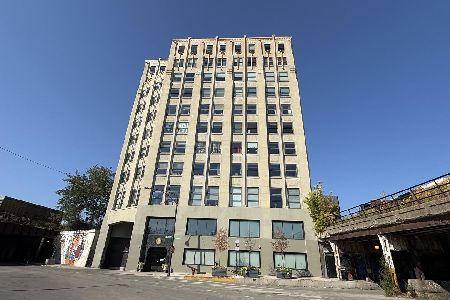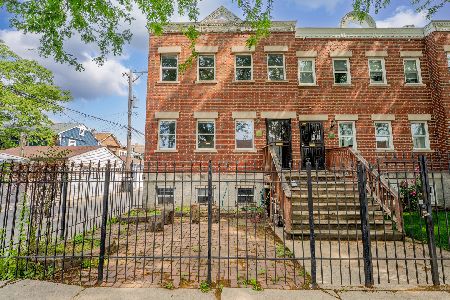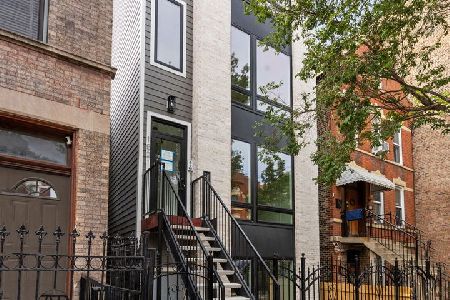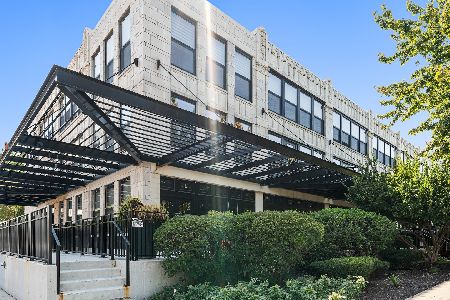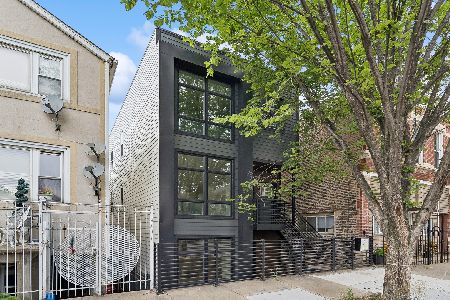1822 Throop Street, Lower West Side, Chicago, Illinois 60608
$520,000
|
Sold
|
|
| Status: | Closed |
| Sqft: | 2,200 |
| Cost/Sqft: | $243 |
| Beds: | 4 |
| Baths: | 3 |
| Year Built: | 2020 |
| Property Taxes: | $0 |
| Days On Market: | 1929 |
| Lot Size: | 0,00 |
Description
Check out the virtually staged photos and 3D tour! Brand new construction duplex. Awesome location in Pilsen just South of 18th Street! Across the street from Throop Park and right around the corner from all the great restaurants. This 4BD/3BA duplex has main bedroom and 2nd bedroom on first floor! 2 more spacious bedrooms in lower level with REC room. Unit features all white oak floor throughout, contemporary style flat panel cabinetry in kitchen and baths, quartz countertop, marble subway backsplash, LG stainless steel appliances (double-oven gas range & French-door fridge), modern tile work in both bathrooms, LED recessed lights throughout, and lovely park view from the living room! Outdoor space includes a private 12'x10' rear porch and common back yard. In-unit laundry hook-ups. Very solid building with true all masonry construction delivered by very reputable builder in Pilsen! Last unit left in the building! Ready to move in.
Property Specifics
| Condos/Townhomes | |
| 3 | |
| — | |
| 2020 | |
| Full,Walkout | |
| — | |
| No | |
| — |
| Cook | |
| — | |
| 150 / Monthly | |
| Water,Insurance | |
| Public | |
| Public Sewer | |
| 10783734 | |
| 17203130410000 |
Nearby Schools
| NAME: | DISTRICT: | DISTANCE: | |
|---|---|---|---|
|
Grade School
Pilsen Elementary School Communi |
299 | — | |
|
Middle School
Pilsen Elementary School Communi |
299 | Not in DB | |
|
High School
Juarez High School |
299 | Not in DB | |
Property History
| DATE: | EVENT: | PRICE: | SOURCE: |
|---|---|---|---|
| 20 Oct, 2020 | Sold | $520,000 | MRED MLS |
| 9 Sep, 2020 | Under contract | $535,000 | MRED MLS |
| — | Last price change | $549,900 | MRED MLS |
| 16 Jul, 2020 | Listed for sale | $549,900 | MRED MLS |

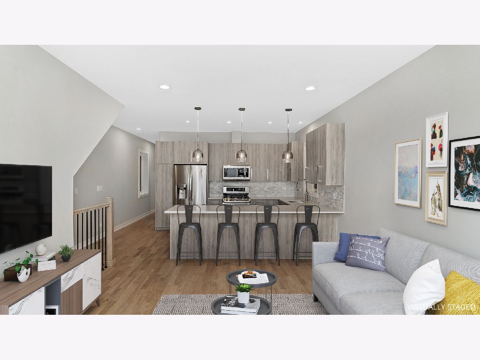
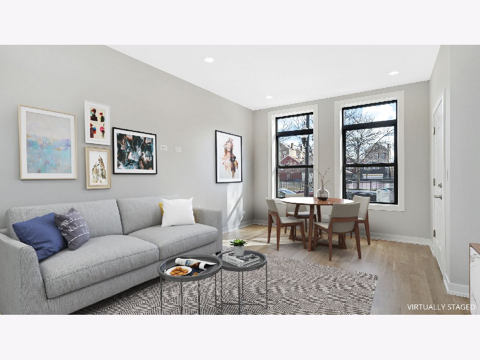
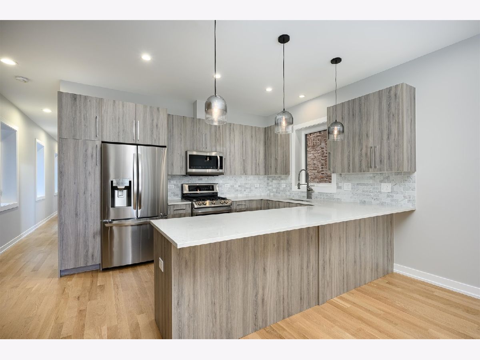
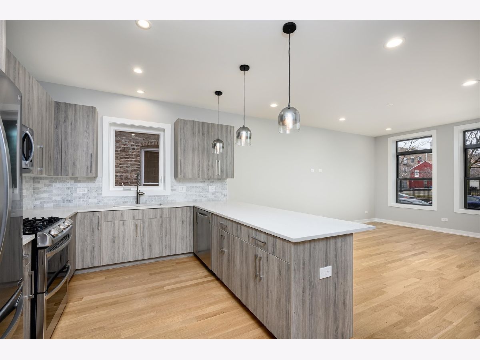
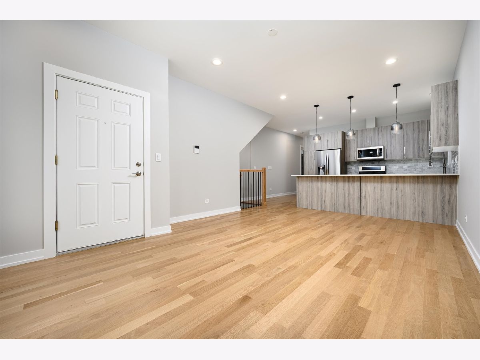
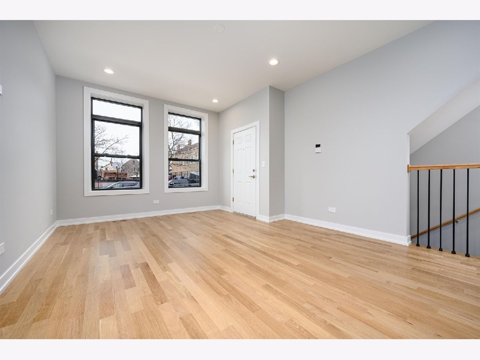
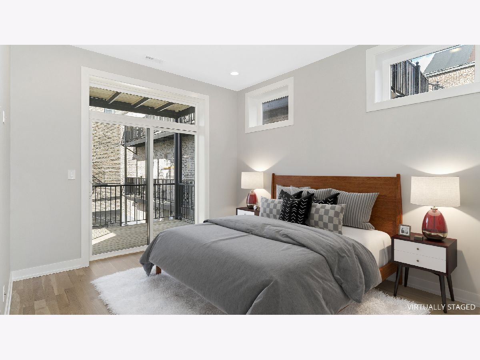
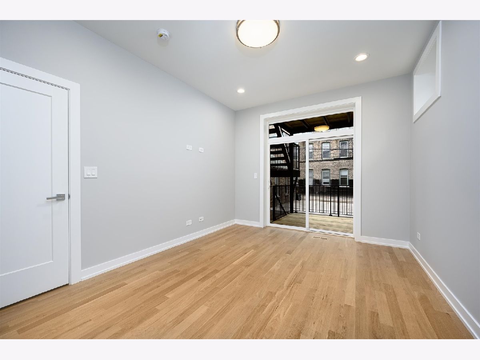
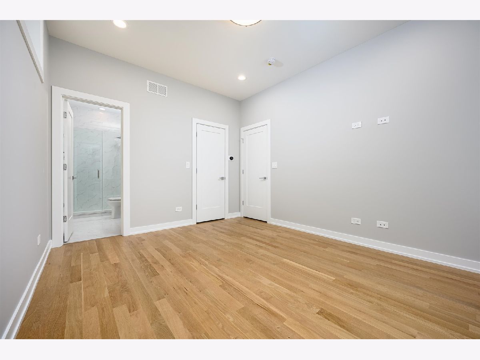
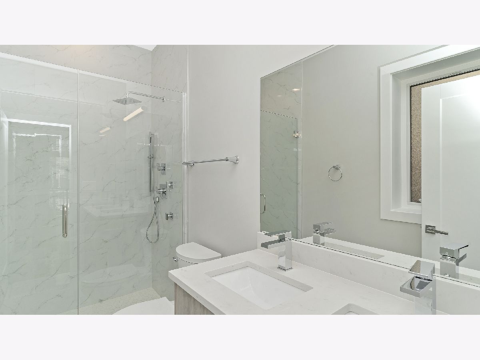
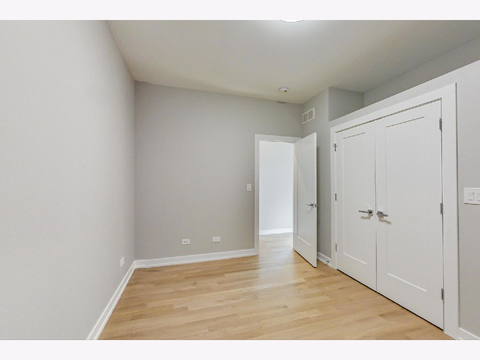
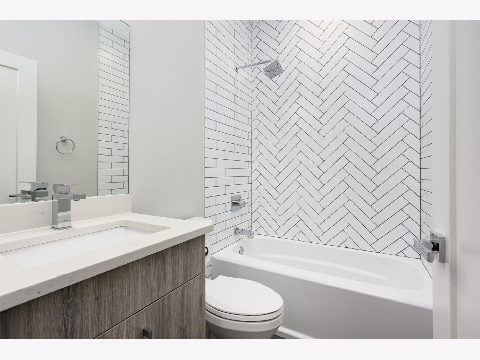
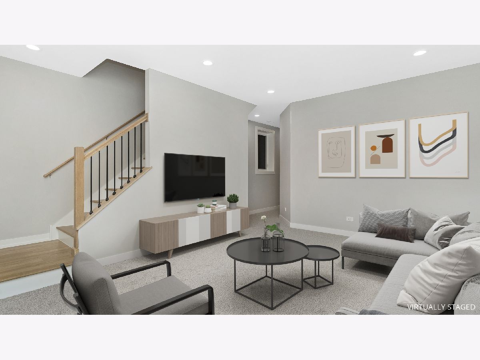
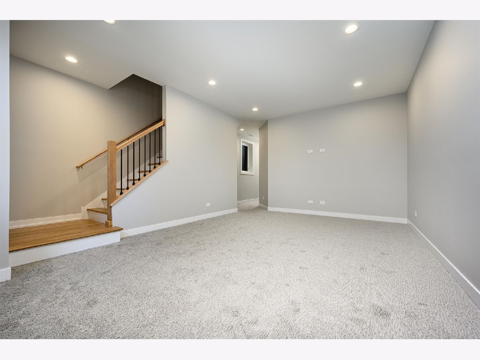
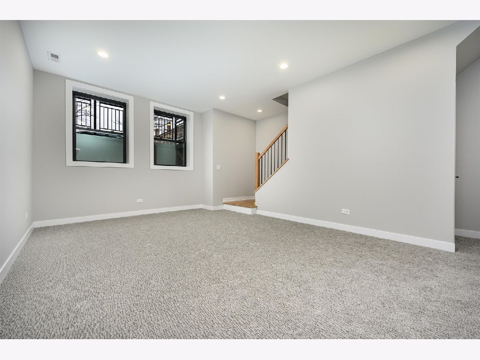
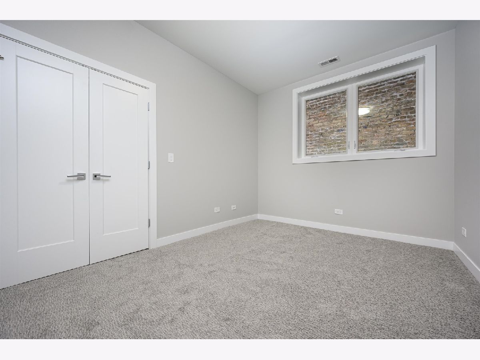
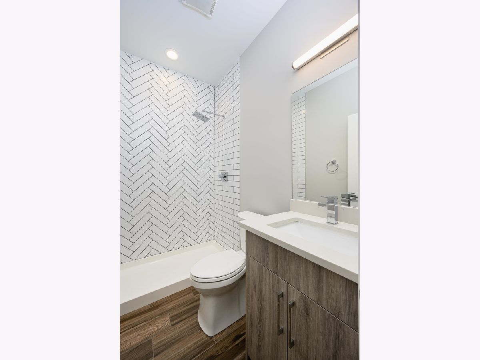
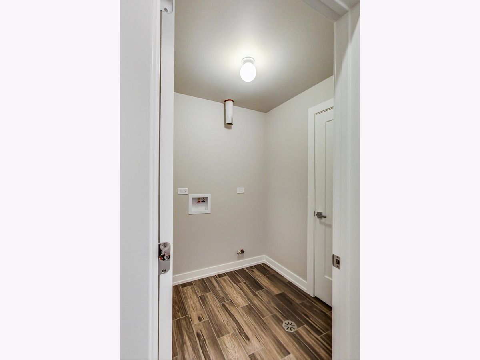
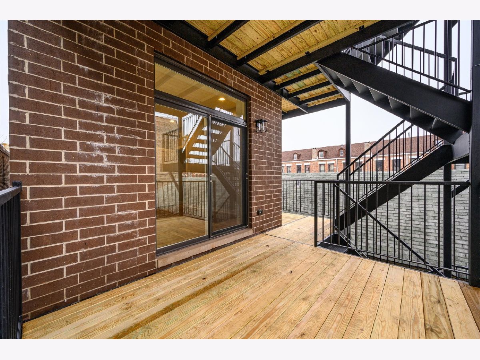
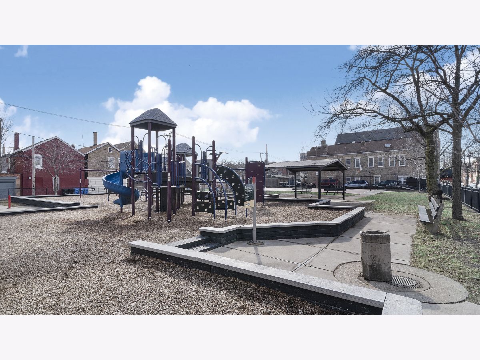
Room Specifics
Total Bedrooms: 4
Bedrooms Above Ground: 4
Bedrooms Below Ground: 0
Dimensions: —
Floor Type: Hardwood
Dimensions: —
Floor Type: Carpet
Dimensions: —
Floor Type: Carpet
Full Bathrooms: 3
Bathroom Amenities: Double Sink
Bathroom in Basement: 1
Rooms: Deck
Basement Description: Finished
Other Specifics
| — | |
| — | |
| — | |
| Porch | |
| — | |
| COMMON | |
| — | |
| Full | |
| Hardwood Floors, First Floor Bedroom, Laundry Hook-Up in Unit, Storage, Walk-In Closet(s) | |
| Range, Microwave, Dishwasher, Refrigerator, Washer, Dryer, Disposal, Stainless Steel Appliance(s) | |
| Not in DB | |
| — | |
| — | |
| Storage | |
| — |
Tax History
| Year | Property Taxes |
|---|
Contact Agent
Nearby Similar Homes
Nearby Sold Comparables
Contact Agent
Listing Provided By
Jameson Sotheby's Intl Realty

