1822 Virginia Court, Elgin, Illinois 60123
$232,100
|
Sold
|
|
| Status: | Closed |
| Sqft: | 2,018 |
| Cost/Sqft: | $107 |
| Beds: | 4 |
| Baths: | 2 |
| Year Built: | 1969 |
| Property Taxes: | $5,274 |
| Days On Market: | 1995 |
| Lot Size: | 0,25 |
Description
***Unique, Contemporary Split-Level Floor Plan on a Cul-de-Sac*** 4 Bedrooms +1 Full/1 Half Bathrooms + Full Lookout Basement. Space for Everyone's Needs Including Rec Room Plus Tons of Storage. Huge Creative Space in Attic over Garage with Windows. Enjoy Tons of Outdoor Living Space from the Multiple Decks, Sunken Patio off Master Suite, Plus Greenspace. Fully Fenced Yard. Professionally Landscaped. Shed with Electric Inside. Oversized Driveway. 1-Car Attached Garage. Value-Added Features: (2020) Interior/Exterior Paint, Carpet, Oven, Dishwasher; (2019) Furnace; (2018) Roof, Garbage Disposal; (2017) Professional Landscaping. AGENTS AND/OR PROSPECTIVE BUYERS EXPOSED TO COVID 19 OR WITH A COUGH OR FEVER ARE NOT TO ENTER THE HOME UNTIL THEY RECEIVE MEDICAL CLEARANCE.
Property Specifics
| Single Family | |
| — | |
| Contemporary | |
| 1969 | |
| English | |
| — | |
| No | |
| 0.25 |
| Kane | |
| — | |
| 0 / Not Applicable | |
| None | |
| Public | |
| Public Sewer | |
| 10817139 | |
| 0609229013 |
Nearby Schools
| NAME: | DISTRICT: | DISTANCE: | |
|---|---|---|---|
|
Grade School
Creekside Elementary School |
46 | — | |
|
Middle School
Kimball Middle School |
46 | Not in DB | |
|
High School
Larkin High School |
46 | Not in DB | |
Property History
| DATE: | EVENT: | PRICE: | SOURCE: |
|---|---|---|---|
| 23 Jun, 2009 | Sold | $185,000 | MRED MLS |
| 4 May, 2009 | Under contract | $199,999 | MRED MLS |
| — | Last price change | $219,995 | MRED MLS |
| 20 Aug, 2008 | Listed for sale | $234,500 | MRED MLS |
| 30 Sep, 2020 | Sold | $232,100 | MRED MLS |
| 17 Aug, 2020 | Under contract | $215,108 | MRED MLS |
| 13 Aug, 2020 | Listed for sale | $215,108 | MRED MLS |
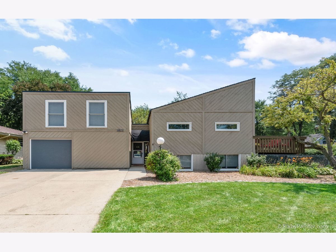
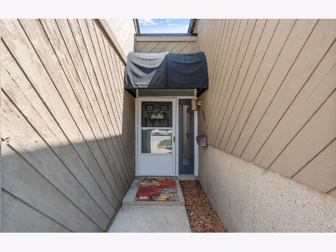
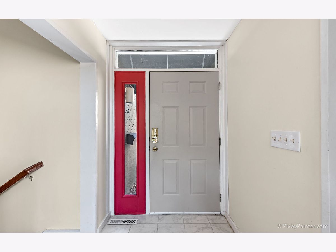
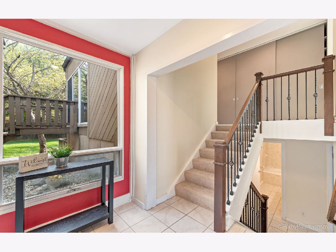
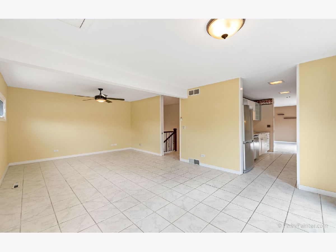
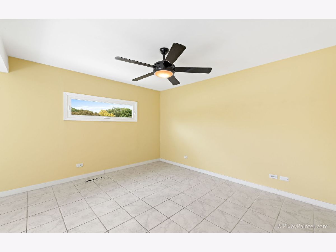
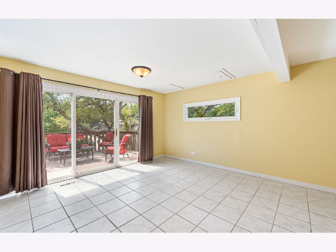
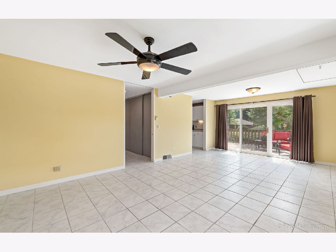
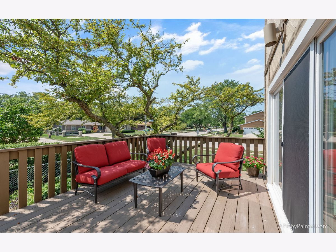
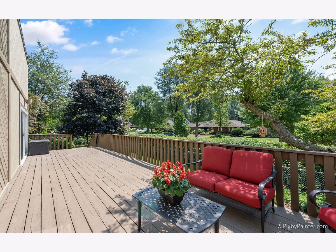
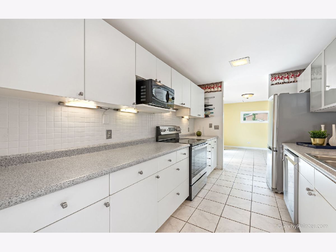
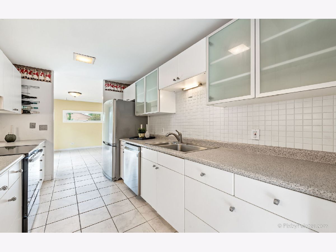
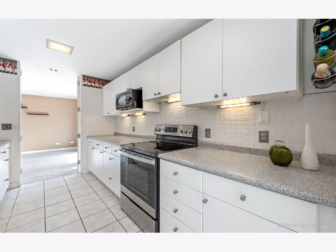
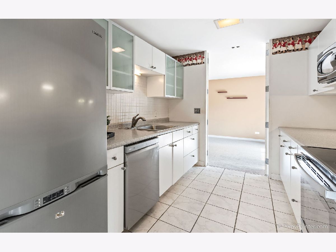
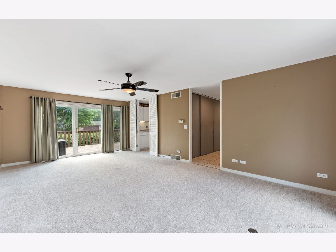
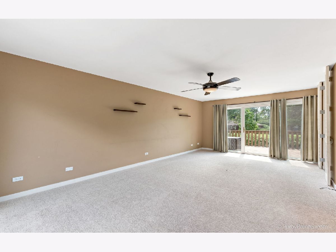
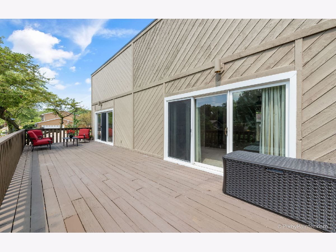
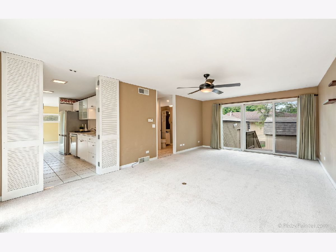
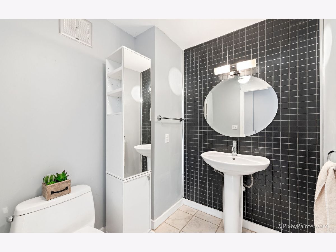
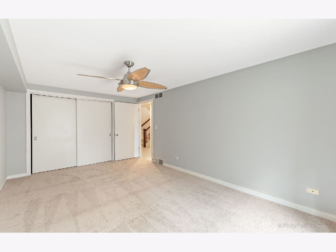
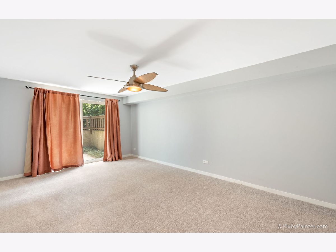
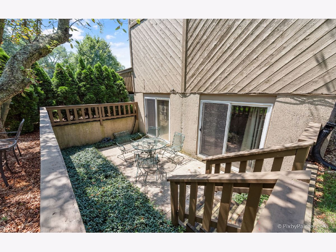
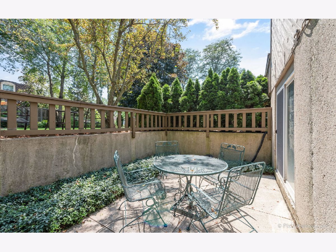
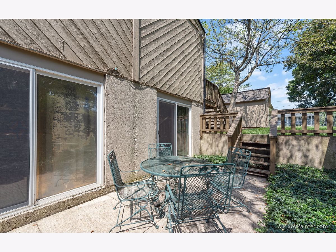
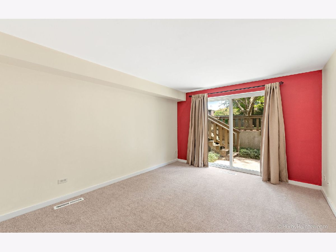
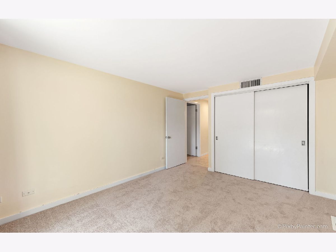
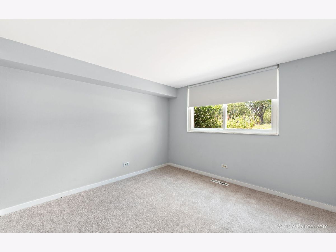
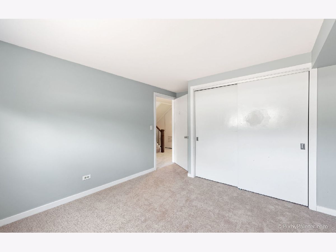
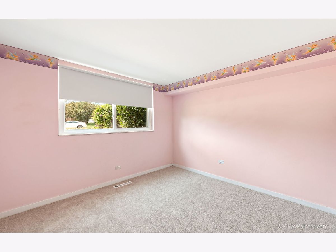
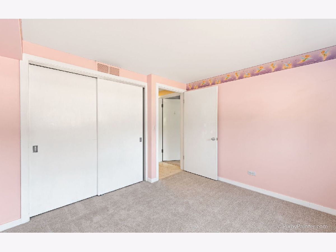
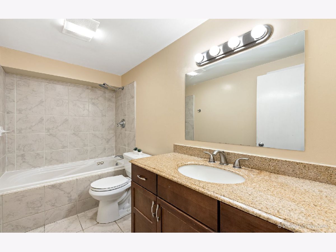
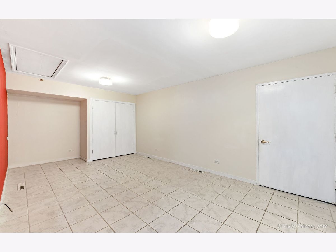
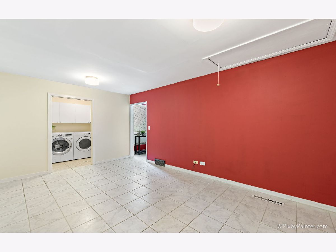
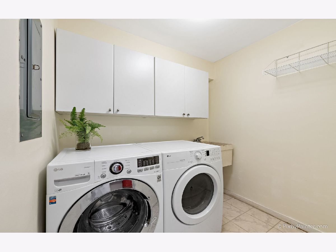
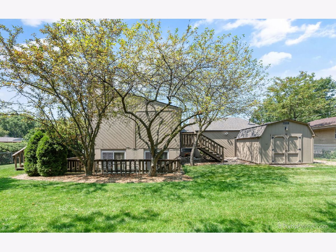
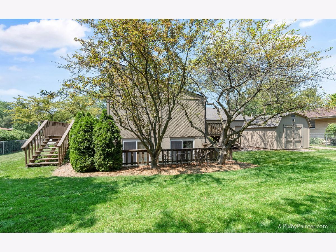
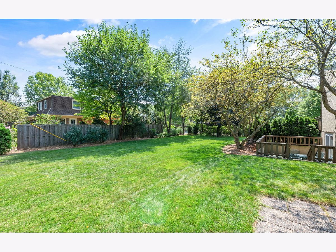
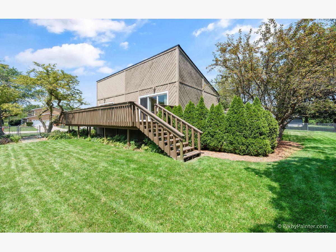
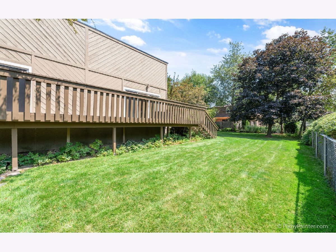
Room Specifics
Total Bedrooms: 4
Bedrooms Above Ground: 4
Bedrooms Below Ground: 0
Dimensions: —
Floor Type: Carpet
Dimensions: —
Floor Type: Carpet
Dimensions: —
Floor Type: Carpet
Full Bathrooms: 2
Bathroom Amenities: Whirlpool
Bathroom in Basement: 1
Rooms: Recreation Room
Basement Description: Finished,Exterior Access
Other Specifics
| 1 | |
| Concrete Perimeter | |
| Concrete | |
| Deck, Patio | |
| Corner Lot,Cul-De-Sac,Fenced Yard,Landscaped,Mature Trees | |
| 85X127X85X127 | |
| Full,Pull Down Stair,Unfinished | |
| None | |
| First Floor Laundry | |
| Range, Microwave, Dishwasher, Refrigerator, Washer, Dryer, Disposal | |
| Not in DB | |
| Curbs, Sidewalks, Street Lights, Street Paved | |
| — | |
| — | |
| — |
Tax History
| Year | Property Taxes |
|---|---|
| 2009 | $5,577 |
| 2020 | $5,274 |
Contact Agent
Nearby Similar Homes
Nearby Sold Comparables
Contact Agent
Listing Provided By
Keller Williams Inspire - Geneva



