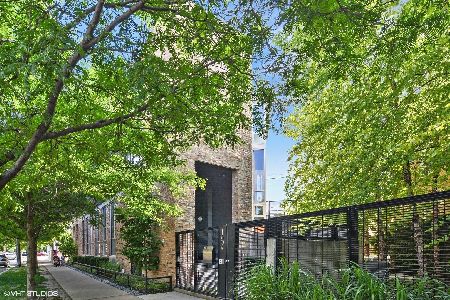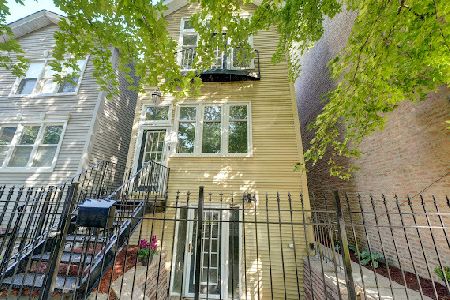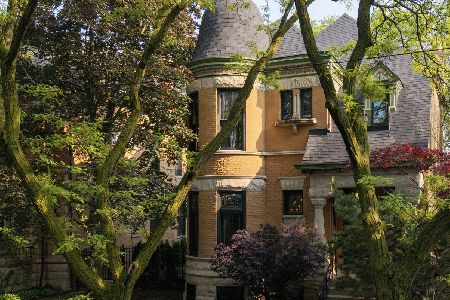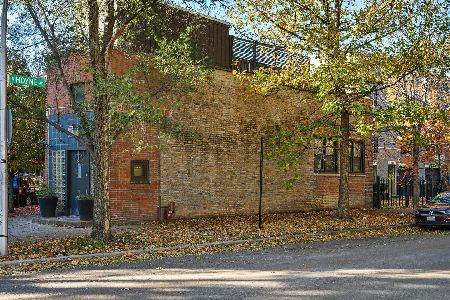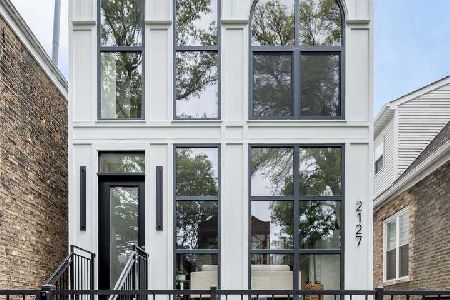1822 Wilmot Avenue, Logan Square, Chicago, Illinois 60647
$715,000
|
Sold
|
|
| Status: | Closed |
| Sqft: | 0 |
| Cost/Sqft: | — |
| Beds: | 3 |
| Baths: | 4 |
| Year Built: | — |
| Property Taxes: | $8,750 |
| Days On Market: | 2933 |
| Lot Size: | 0,00 |
Description
Opportunity knocks with this bright, sunny home in perfect A+ location. Impeccably maintained and well cared for by longtime owners - ask agent for full list of updates. Preferred PULASKI school district. Incredible access to the city's best attractions...take a nature walk along the 606 Trail, hop on the Western Blue Line for an easy commute to work/downtown/O'Hare, walk to the best restaurants and shops Bucktown, Logan Square and Wicker Park have to offer. Phenomenal floor plan illustrates harmony of form and function. Three graciously sized bedrooms each with their own ample closets, three full bathrooms plus a powder room. Entertainers will delight in the open Kitchen and adjacent Great Room with fireplace that opens up onto the most splendid multi-tiered deck...perfect for al fresco dining, rooftop gardening or simply luxuriating on a lazy day. Abundant natural light throughout. A 2 car garage and gated front yard with grass complete this stellar home. A real gem, call today.
Property Specifics
| Single Family | |
| — | |
| — | |
| — | |
| Full,English | |
| — | |
| No | |
| — |
| Cook | |
| — | |
| 0 / Not Applicable | |
| None | |
| Lake Michigan | |
| Public Sewer | |
| 09798590 | |
| 14313120470000 |
Nearby Schools
| NAME: | DISTRICT: | DISTANCE: | |
|---|---|---|---|
|
Grade School
Pulaski International |
299 | — | |
|
Middle School
Pulaski International |
299 | Not in DB | |
Property History
| DATE: | EVENT: | PRICE: | SOURCE: |
|---|---|---|---|
| 5 Feb, 2018 | Sold | $715,000 | MRED MLS |
| 21 Nov, 2017 | Under contract | $715,000 | MRED MLS |
| 10 Nov, 2017 | Listed for sale | $715,000 | MRED MLS |
| 8 Dec, 2021 | Sold | $870,000 | MRED MLS |
| 25 Oct, 2021 | Under contract | $899,000 | MRED MLS |
| 1 Oct, 2021 | Listed for sale | $899,000 | MRED MLS |
Room Specifics
Total Bedrooms: 3
Bedrooms Above Ground: 3
Bedrooms Below Ground: 0
Dimensions: —
Floor Type: Carpet
Dimensions: —
Floor Type: Carpet
Full Bathrooms: 4
Bathroom Amenities: Whirlpool,Separate Shower,Double Sink
Bathroom in Basement: 1
Rooms: Walk In Closet,Deck,Terrace
Basement Description: Finished
Other Specifics
| 2 | |
| — | |
| — | |
| Deck | |
| — | |
| 24 X 105 | |
| — | |
| Full | |
| Vaulted/Cathedral Ceilings, Skylight(s), Hardwood Floors | |
| Range, Dishwasher, Refrigerator, Freezer, Washer, Dryer, Disposal | |
| Not in DB | |
| Sidewalks, Street Lights, Street Paved | |
| — | |
| — | |
| — |
Tax History
| Year | Property Taxes |
|---|---|
| 2018 | $8,750 |
| 2021 | $13,726 |
Contact Agent
Nearby Similar Homes
Nearby Sold Comparables
Contact Agent
Listing Provided By
@properties

