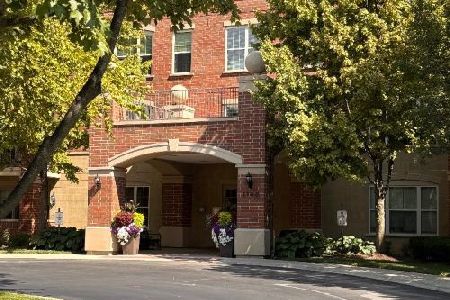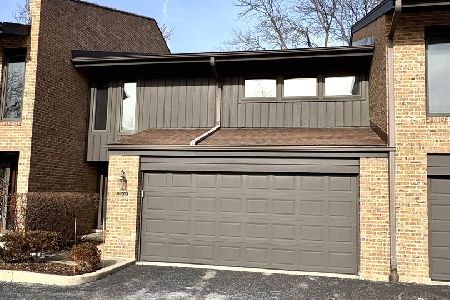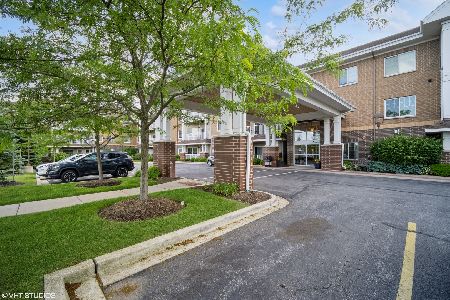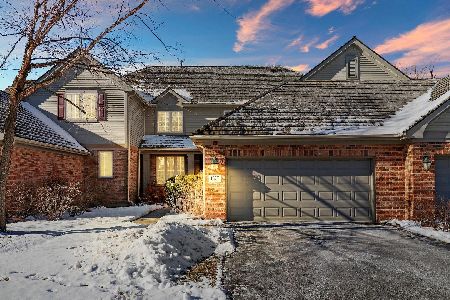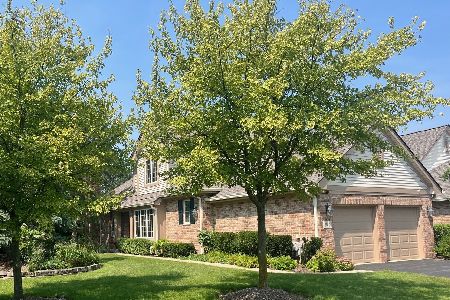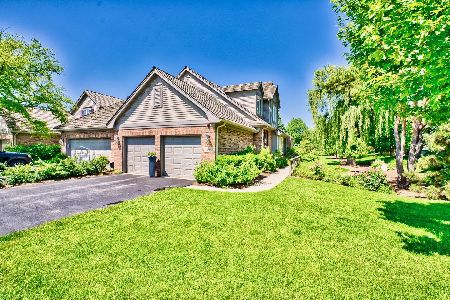1823 Camden Drive, Glenview, Illinois 60025
$683,500
|
Sold
|
|
| Status: | Closed |
| Sqft: | 2,428 |
| Cost/Sqft: | $288 |
| Beds: | 3 |
| Baths: | 4 |
| Year Built: | 1999 |
| Property Taxes: | $12,677 |
| Days On Market: | 2630 |
| Lot Size: | 0,00 |
Description
Fabulous end-unit luxury Newberry villa in sought after Heatherfield community! Open floor plan with adjoining great room with fireplace, dining room and kitchen featuring, cathedral ceilings and 2-Story windows with breathtaking park-like western views of over an acre of lush rolling lawns, mature trees and stunning patio with perennial garden. First floor master bedroom suite w/ large bathroom featuring Kohler spa bathtub, double vanity, walk-in frameless shower and walk in closet with Elfa storage system. The smartly decorated interior with over $75,000 of quality upgrades is bathed in natural light. Minutes away from Metra, shopping and expressway and steps away from park and techny basin walking trail. See list of improvements and exclusions under additional info.
Property Specifics
| Condos/Townhomes | |
| 2 | |
| — | |
| 1999 | |
| Full | |
| NEWBERRY VILLA | |
| No | |
| — |
| Cook | |
| Heatherfield | |
| 370 / Monthly | |
| Exterior Maintenance,Lawn Care,Snow Removal | |
| Lake Michigan | |
| Public Sewer | |
| 10131127 | |
| 04231060260000 |
Nearby Schools
| NAME: | DISTRICT: | DISTANCE: | |
|---|---|---|---|
|
Grade School
Lyon Elementary School |
34 | — | |
|
Middle School
Attea Middle School |
34 | Not in DB | |
|
High School
Glenbrook South High School |
225 | Not in DB | |
|
Alternate Junior High School
Pleasant Ridge Elementary School |
— | Not in DB | |
Property History
| DATE: | EVENT: | PRICE: | SOURCE: |
|---|---|---|---|
| 26 Aug, 2014 | Sold | $614,900 | MRED MLS |
| 24 Jun, 2014 | Under contract | $614,900 | MRED MLS |
| 19 Jun, 2014 | Listed for sale | $614,900 | MRED MLS |
| 8 Mar, 2019 | Sold | $683,500 | MRED MLS |
| 12 Dec, 2018 | Under contract | $699,900 | MRED MLS |
| 6 Nov, 2018 | Listed for sale | $699,900 | MRED MLS |
Room Specifics
Total Bedrooms: 3
Bedrooms Above Ground: 3
Bedrooms Below Ground: 0
Dimensions: —
Floor Type: Hardwood
Dimensions: —
Floor Type: Hardwood
Full Bathrooms: 4
Bathroom Amenities: Whirlpool,Separate Shower,Double Sink
Bathroom in Basement: 1
Rooms: Workshop
Basement Description: Finished,Crawl
Other Specifics
| 2 | |
| — | |
| Asphalt | |
| Patio, Storms/Screens, End Unit | |
| Common Grounds | |
| 3970 SQ. FT. | |
| — | |
| Full | |
| Vaulted/Cathedral Ceilings, Hardwood Floors, First Floor Bedroom, First Floor Laundry, First Floor Full Bath | |
| Range, Microwave, Dishwasher, Refrigerator, Washer, Dryer, Disposal, Stainless Steel Appliance(s) | |
| Not in DB | |
| — | |
| — | |
| Park | |
| Gas Log, Gas Starter |
Tax History
| Year | Property Taxes |
|---|---|
| 2014 | $9,700 |
| 2019 | $12,677 |
Contact Agent
Nearby Similar Homes
Nearby Sold Comparables
Contact Agent
Listing Provided By
Berkshire Hathaway HomeServices KoenigRubloff

