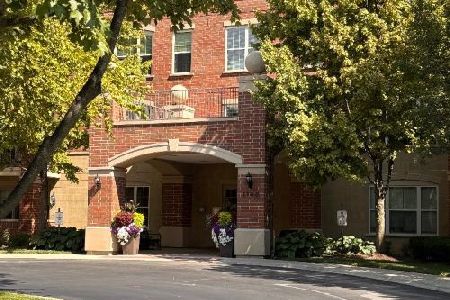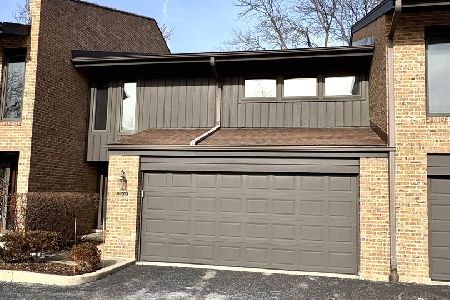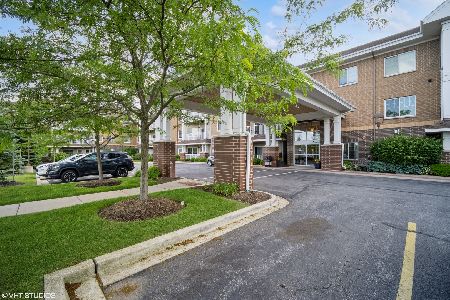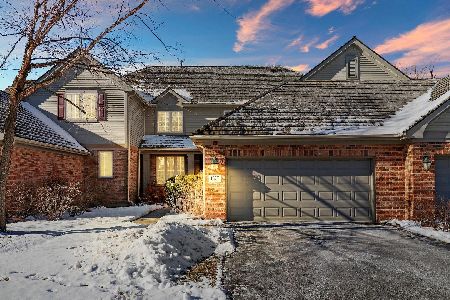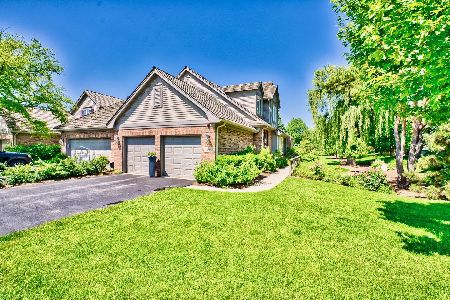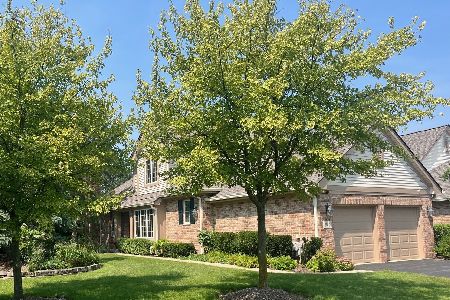1825 Camden Drive, Glenview, Illinois 60025
$690,000
|
Sold
|
|
| Status: | Closed |
| Sqft: | 3,836 |
| Cost/Sqft: | $187 |
| Beds: | 3 |
| Baths: | 4 |
| Year Built: | 1999 |
| Property Taxes: | $12,186 |
| Days On Market: | 2805 |
| Lot Size: | 0,00 |
Description
RARELY AVAILABLE END-UNIT LUXURY VILLA. Located on a premium lot with 3,836 sq. ft. of finished space with over $100k of quality upgrades including a first floor Master Bedroom suite & fully finished Lower Level. This Villa offers tons of natural light with expansive S&W exposures. Select red oak hardwood floors on 1st floor. Kitchen Island breakfast bar w/ black soapstone countertop. 42" Maple cabinets w/marble countertops & hand-molded subway tile backsplash. All High End Stainless Appliances. Stunning Great Room w/Fireplace & Crown Molding throughout. First Floor dbl door entry to Master Suite w/walk-in closet w/Elfa storage system. Spa like Master Bath feats. Dbl Vanity, Soaker Tub, & Sep Walk-in Frameless Shower. Rare 1,843 SqFt of Lower Level Living Space w/9 ft ceilings. Custom Bar w/sink & granite bar top. 1+ Acre of common property just W of Villa's patio makes for a private park-like setting of lush rolling lawns & mature evergreens. Unilock paver patio recently installed.
Property Specifics
| Condos/Townhomes | |
| 2 | |
| — | |
| 1999 | |
| Full | |
| — | |
| No | |
| — |
| Cook | |
| Heatherfield | |
| 370 / Monthly | |
| Exterior Maintenance,Lawn Care,Snow Removal,Other | |
| Public | |
| Public Sewer | |
| 09950200 | |
| 04231060340000 |
Nearby Schools
| NAME: | DISTRICT: | DISTANCE: | |
|---|---|---|---|
|
Grade School
Pleasant Ridge Elementary School |
34 | — | |
|
Middle School
Attea Middle School |
34 | Not in DB | |
|
High School
Glenbrook South High School |
225 | Not in DB | |
Property History
| DATE: | EVENT: | PRICE: | SOURCE: |
|---|---|---|---|
| 26 Oct, 2018 | Sold | $690,000 | MRED MLS |
| 24 Jul, 2018 | Under contract | $719,000 | MRED MLS |
| — | Last price change | $729,000 | MRED MLS |
| 14 May, 2018 | Listed for sale | $729,000 | MRED MLS |
Room Specifics
Total Bedrooms: 3
Bedrooms Above Ground: 3
Bedrooms Below Ground: 0
Dimensions: —
Floor Type: Carpet
Dimensions: —
Floor Type: Carpet
Full Bathrooms: 4
Bathroom Amenities: Separate Shower,Double Sink,Soaking Tub
Bathroom in Basement: 1
Rooms: Play Room,Office,Recreation Room,Foyer,Storage
Basement Description: Finished
Other Specifics
| 2 | |
| — | |
| — | |
| Brick Paver Patio, Storms/Screens, End Unit | |
| Landscaped | |
| 39.6 X 106 | |
| — | |
| Full | |
| Vaulted/Cathedral Ceilings, Bar-Wet, Hardwood Floors, First Floor Bedroom, First Floor Laundry, Storage | |
| Range, Microwave, Dishwasher, High End Refrigerator, Bar Fridge, Freezer, Washer, Dryer, Disposal, Stainless Steel Appliance(s) | |
| Not in DB | |
| — | |
| — | |
| Bike Room/Bike Trails | |
| Electric, Gas Log, Gas Starter |
Tax History
| Year | Property Taxes |
|---|---|
| 2018 | $12,186 |
Contact Agent
Nearby Similar Homes
Nearby Sold Comparables
Contact Agent
Listing Provided By
Century 21 Affiliated

