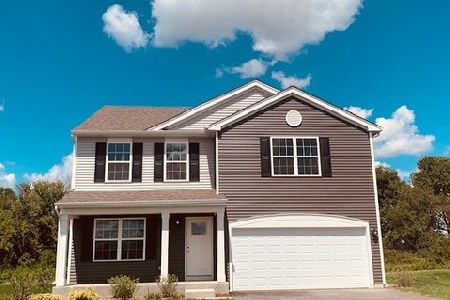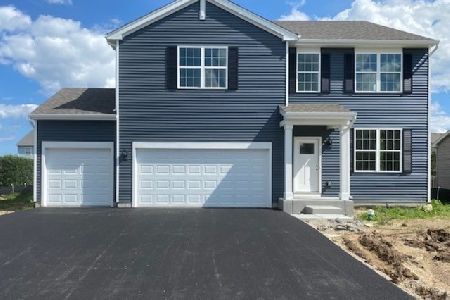1823 Cashel Lane, Mchenry, Illinois 60050
$273,000
|
Sold
|
|
| Status: | Closed |
| Sqft: | 2,504 |
| Cost/Sqft: | $112 |
| Beds: | 4 |
| Baths: | 4 |
| Year Built: | 2008 |
| Property Taxes: | $7,967 |
| Days On Market: | 2860 |
| Lot Size: | 0,21 |
Description
This stunning home located in The Oaks at Irish Prairie is minutes from Rt 31 shopping and restaurants and just a short drive to downtown McHenry and Crystal Lake. The main level features 9ft ceilings and maple hardwood floors throughout, a gourmet eat-in kitchen with granite counters, 42" cabinets and stainless appliances, a sun filled family room with wood burning fireplace and built in shelving, large dining room, cozy living room, first floor laundry and powder room. The second level features a large master suite with coffered ceilings, private master bath with dual sinks, soaking tub and separate shower as well as a large walk in closet, three additional large bedrooms and second full bath. The finished basement features an entertainment area for the movie lover with projector and screen, separate office space and a third full bath. The fenced yard overlooks nature and features a patio with built in fire pit and large shed.
Property Specifics
| Single Family | |
| — | |
| — | |
| 2008 | |
| Full | |
| CALLAGHAN | |
| No | |
| 0.21 |
| Mc Henry | |
| — | |
| 43 / Monthly | |
| Other | |
| Public | |
| Public Sewer | |
| 09855452 | |
| 1411301004 |
Nearby Schools
| NAME: | DISTRICT: | DISTANCE: | |
|---|---|---|---|
|
Grade School
Edgebrook Elementary School |
15 | — | |
|
Middle School
Mchenry Middle School |
15 | Not in DB | |
|
High School
Mchenry High School-west Campus |
156 | Not in DB | |
Property History
| DATE: | EVENT: | PRICE: | SOURCE: |
|---|---|---|---|
| 25 Jan, 2013 | Sold | $203,000 | MRED MLS |
| 7 Dec, 2012 | Under contract | $224,000 | MRED MLS |
| — | Last price change | $229,000 | MRED MLS |
| 21 May, 2012 | Listed for sale | $229,000 | MRED MLS |
| 6 Apr, 2018 | Sold | $273,000 | MRED MLS |
| 21 Feb, 2018 | Under contract | $279,400 | MRED MLS |
| 15 Feb, 2018 | Listed for sale | $279,400 | MRED MLS |
Room Specifics
Total Bedrooms: 4
Bedrooms Above Ground: 4
Bedrooms Below Ground: 0
Dimensions: —
Floor Type: Carpet
Dimensions: —
Floor Type: Carpet
Dimensions: —
Floor Type: Carpet
Full Bathrooms: 4
Bathroom Amenities: Separate Shower,Double Sink,Soaking Tub
Bathroom in Basement: 0
Rooms: Bonus Room,Recreation Room,Foyer
Basement Description: Finished
Other Specifics
| 2 | |
| Concrete Perimeter | |
| Asphalt | |
| Patio | |
| Fenced Yard | |
| 128X68X128X75 | |
| — | |
| Full | |
| Hardwood Floors, First Floor Laundry | |
| Double Oven, Microwave, Dishwasher, High End Refrigerator, Disposal, Stainless Steel Appliance(s), Cooktop | |
| Not in DB | |
| — | |
| — | |
| — | |
| Wood Burning, Gas Starter |
Tax History
| Year | Property Taxes |
|---|---|
| 2013 | $8,014 |
| 2018 | $7,967 |
Contact Agent
Nearby Similar Homes
Nearby Sold Comparables
Contact Agent
Listing Provided By
Redfin Corporation







