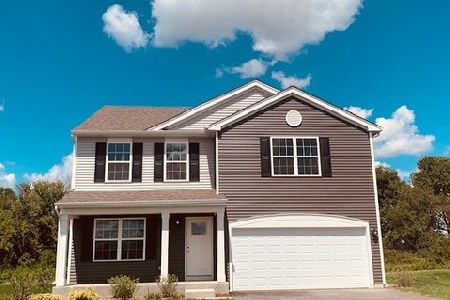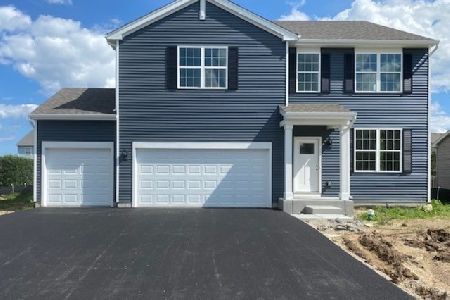1827 Cashel Lane, Mchenry, Illinois 60050
$259,000
|
Sold
|
|
| Status: | Closed |
| Sqft: | 2,700 |
| Cost/Sqft: | $100 |
| Beds: | 4 |
| Baths: | 3 |
| Year Built: | 2008 |
| Property Taxes: | $7,204 |
| Days On Market: | 2800 |
| Lot Size: | 0,23 |
Description
*Welcome to this freshly painted, spotless move in ready home! ~The main level features 9 ft. ceilings , maple hard wood floors, a gourmet eat-in kitchen with an island, oak cabinetry and recessed lighting. *Notice the sun filled family room & a wood burning fireplace w/ built ins that opens to the kitchen. 15x12 Play room or bonus room off the family area ! *Sliding glass doors lead to the concrete patio and the home backs to nature. *Entertain your guests in your dining room, cozy living room, or family room. *The second level features a large master suite w/ private master bath & dual sinks, soaking tub , separate shower & walk in closet. *French doors off the master suite lead to a sitting area w/ windows. Plenty of storage in your basement which you may finish with your own touches. ~This sunny home is immaculate and waiting for your decorating ideas! All this and located in a TOP rated school district , close to route 31 shopping & restaurants! Come tour this move in ready home.
Property Specifics
| Single Family | |
| — | |
| Colonial | |
| 2008 | |
| Partial | |
| — | |
| No | |
| 0.23 |
| Mc Henry | |
| The Oaks Of Irish Prairie | |
| 44 / Monthly | |
| Insurance | |
| Public | |
| Public Sewer | |
| 09917600 | |
| 1411301003 |
Nearby Schools
| NAME: | DISTRICT: | DISTANCE: | |
|---|---|---|---|
|
Grade School
Riverwood Elementary School |
15 | — | |
|
Middle School
Parkland Middle School |
15 | Not in DB | |
|
High School
Mchenry High School-west Campus |
156 | Not in DB | |
Property History
| DATE: | EVENT: | PRICE: | SOURCE: |
|---|---|---|---|
| 8 Jun, 2018 | Sold | $259,000 | MRED MLS |
| 26 Apr, 2018 | Under contract | $269,000 | MRED MLS |
| 16 Apr, 2018 | Listed for sale | $269,000 | MRED MLS |
Room Specifics
Total Bedrooms: 4
Bedrooms Above Ground: 4
Bedrooms Below Ground: 0
Dimensions: —
Floor Type: Carpet
Dimensions: —
Floor Type: Carpet
Dimensions: —
Floor Type: Carpet
Full Bathrooms: 3
Bathroom Amenities: Separate Shower,Double Sink,Soaking Tub
Bathroom in Basement: 0
Rooms: Eating Area,Foyer,Office,Play Room,Sitting Room
Basement Description: Unfinished,Crawl
Other Specifics
| 2.5 | |
| Concrete Perimeter | |
| Asphalt | |
| Patio, Porch | |
| — | |
| 68X128X75X128 | |
| Full,Unfinished | |
| Full | |
| Hardwood Floors, First Floor Laundry | |
| Range, Microwave, Dishwasher, Refrigerator, Washer, Dryer | |
| Not in DB | |
| — | |
| — | |
| — | |
| Wood Burning, Gas Starter |
Tax History
| Year | Property Taxes |
|---|---|
| 2018 | $7,204 |
Contact Agent
Nearby Similar Homes
Nearby Sold Comparables
Contact Agent
Listing Provided By
RE/MAX Suburban






