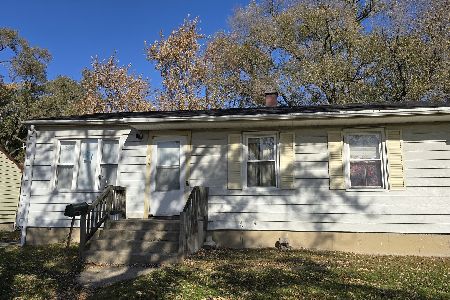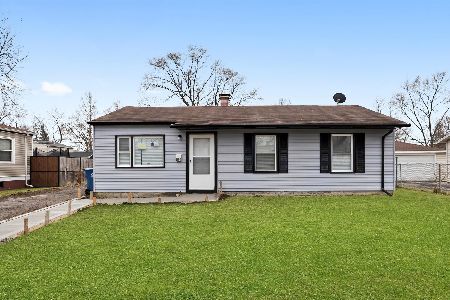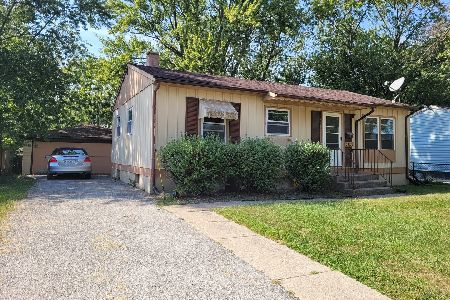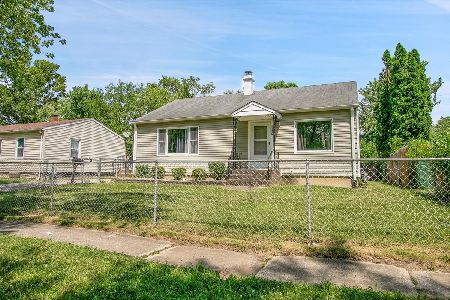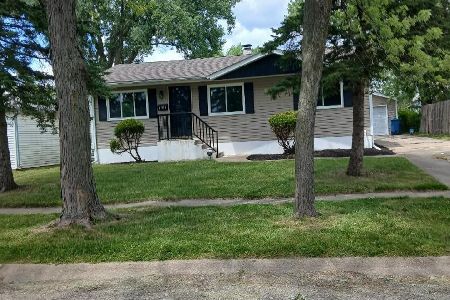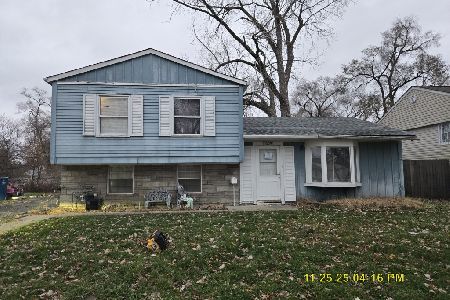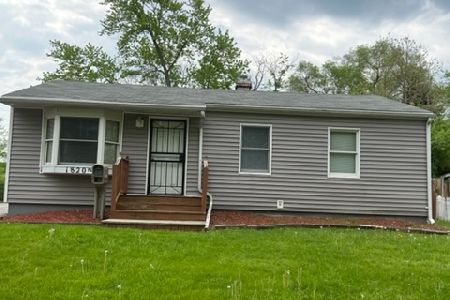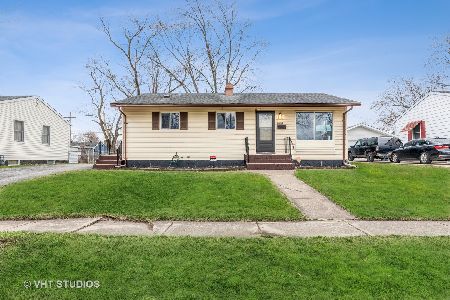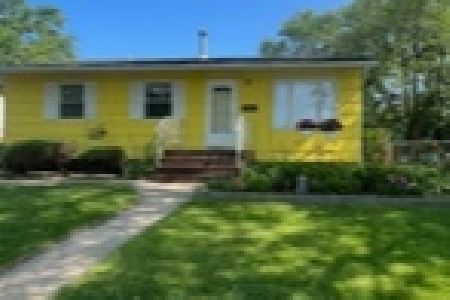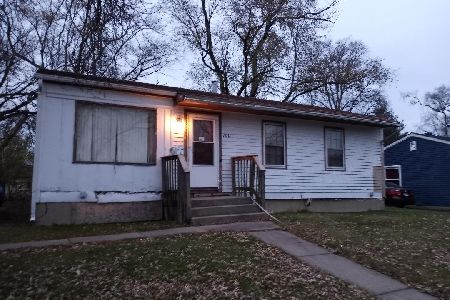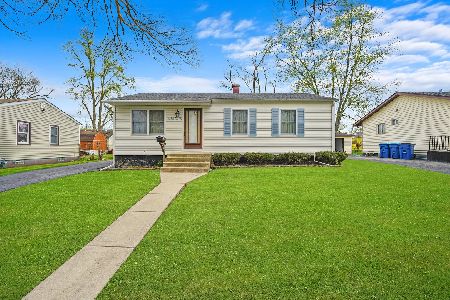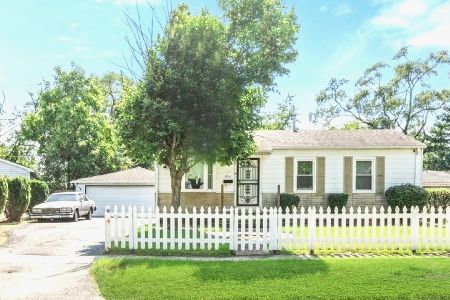1824 222nd Place, Sauk Village, Illinois 60411
$100,000
|
Sold
|
|
| Status: | Closed |
| Sqft: | 900 |
| Cost/Sqft: | $103 |
| Beds: | 3 |
| Baths: | 1 |
| Year Built: | 1959 |
| Property Taxes: | $0 |
| Days On Market: | 1624 |
| Lot Size: | 0,00 |
Description
*** Multiple offers received, please submit highest & best by Wed 8/18 at 12:00 noon *** FANTASTIC SPACE IN THIS 3-BEDROOM HOME WITH FINISHED BASEMENT & WELCOMING FULL-LENGTH COVERED PORCH! ~ Kitchen boasts plenty of TALL CABINETS, large corner sink, recessed lighting, & all appliances (including DISHWASHER & MICROWAVE) ~ DINING ROOM offers plenty of table space ~ LIGHT & BRIGHT living room features brick accent wall ~ CERAMIC BATH includes tub surround, shower doors, glass block window, large linen closet ~ Finished basement offers HUGE FAMILY ROOM w/dry bar, laundry room w/utility sink & counter/shelving, plus a storage room ~ OUTDOOR LIVING includes front porch, fenced backyard, & private patio... perfect for relaxing & entertaining ~ 2.5 CAR GARAGE plus a shed for keeping your car out of the elements and storing your equipment & toys ~ HARDWOOD FLOORING UNDER CARPET in living room, hallway, & bedrooms ~ NEW ROOF, ELECTRICAL BOX, HWH ~ ONE OWNER, lovingly cared for, has already passed village inspection ~ READY & WAITING!
Property Specifics
| Single Family | |
| — | |
| Ranch | |
| 1959 | |
| Full | |
| — | |
| No | |
| — |
| Cook | |
| — | |
| 0 / Not Applicable | |
| None | |
| Public | |
| Public Sewer | |
| 11188660 | |
| 32253110070000 |
Property History
| DATE: | EVENT: | PRICE: | SOURCE: |
|---|---|---|---|
| 18 Oct, 2021 | Sold | $100,000 | MRED MLS |
| 26 Aug, 2021 | Under contract | $92,500 | MRED MLS |
| 13 Aug, 2021 | Listed for sale | $92,500 | MRED MLS |
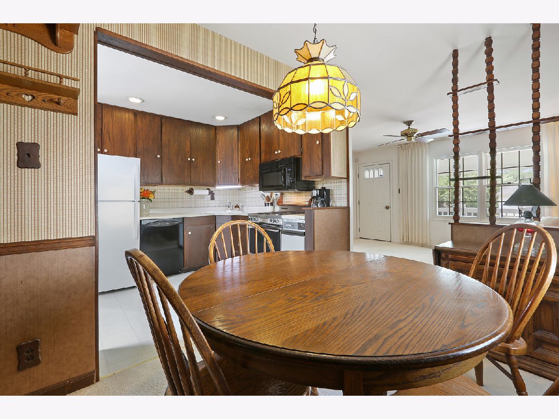
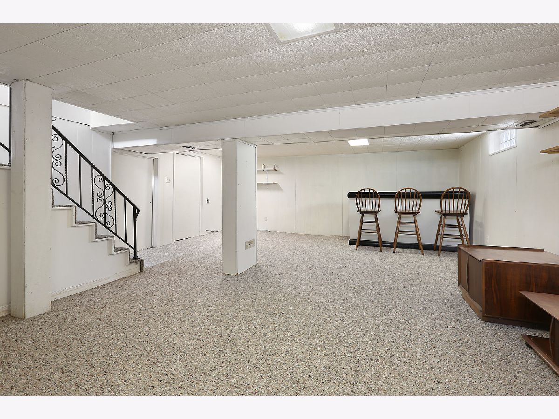
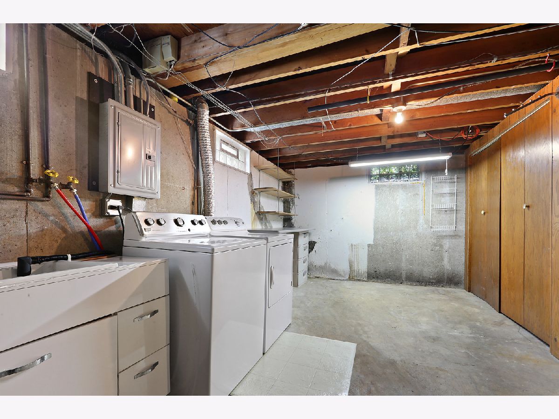
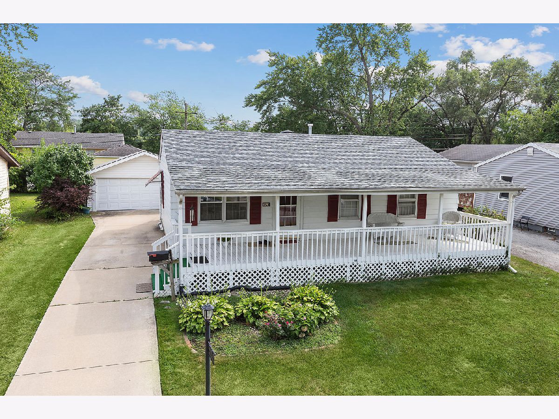
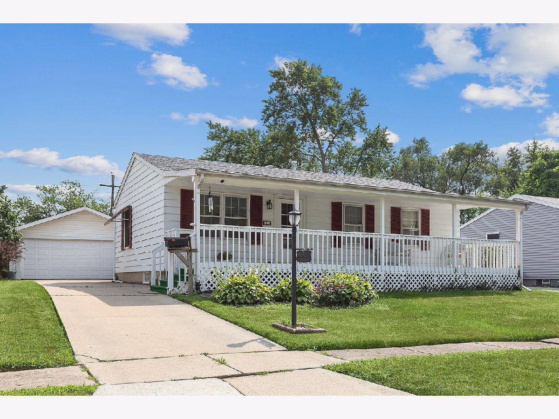
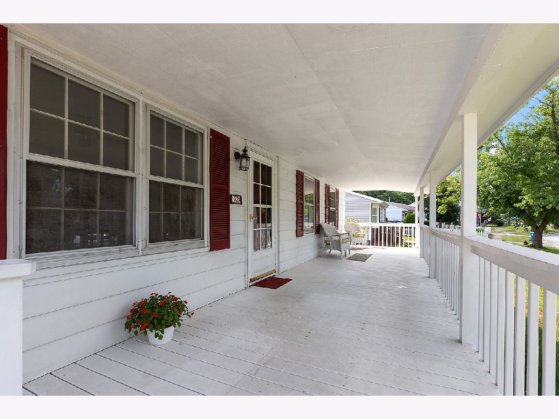
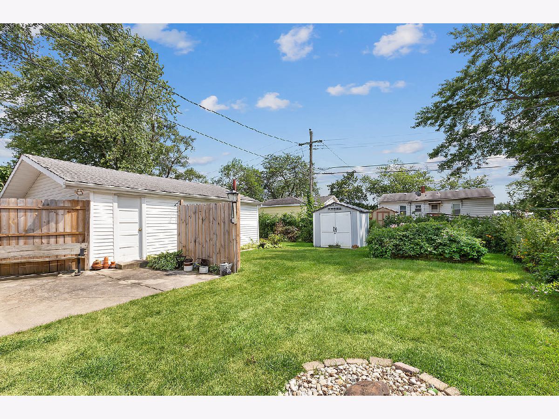
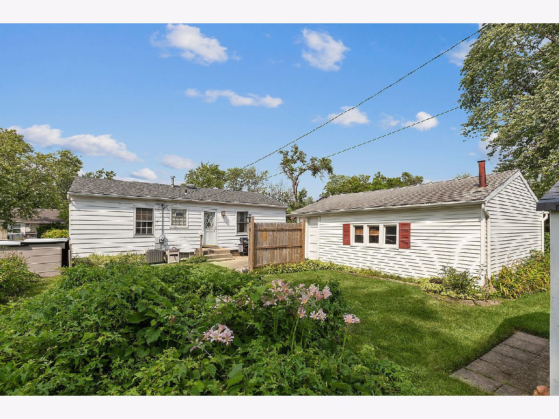
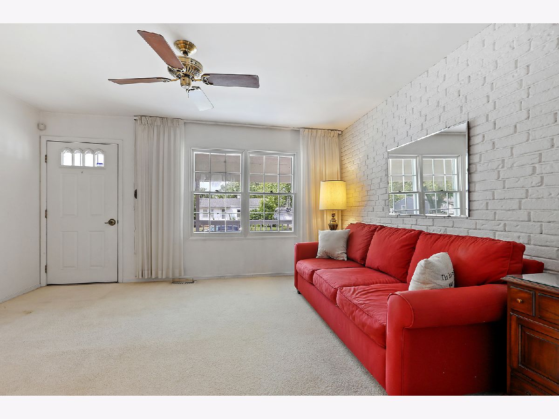
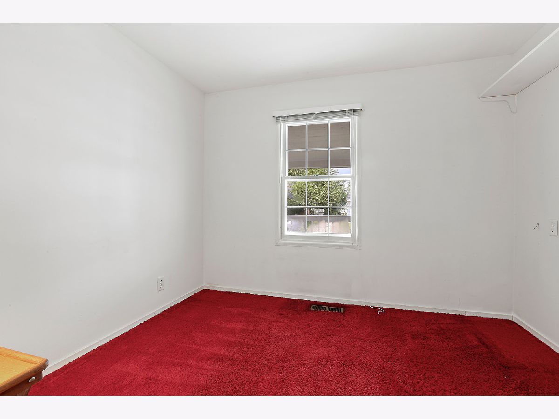
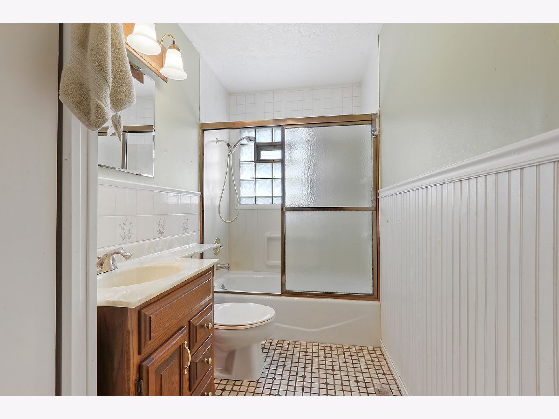
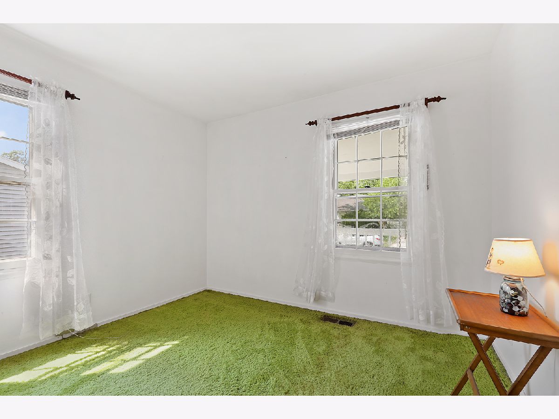
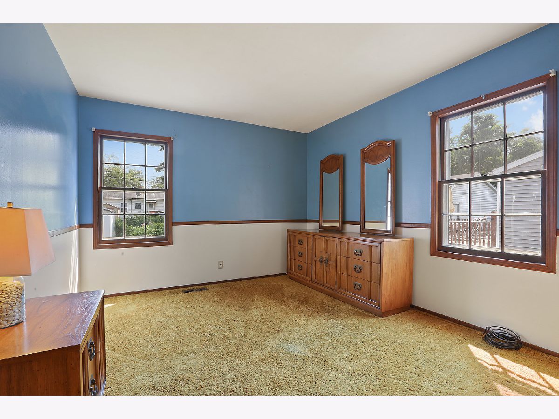
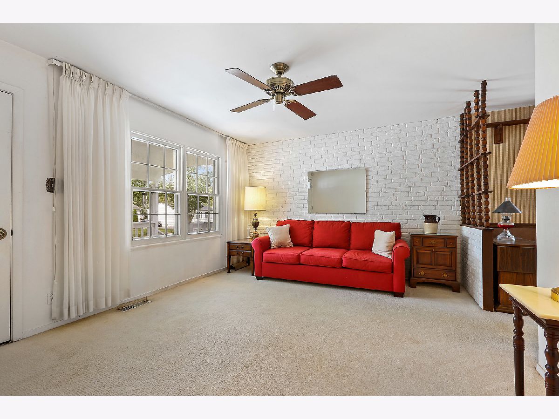
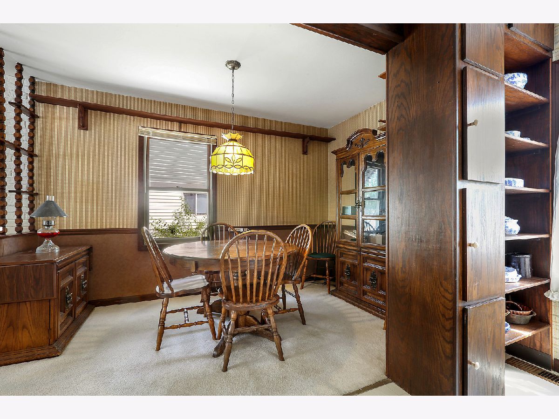
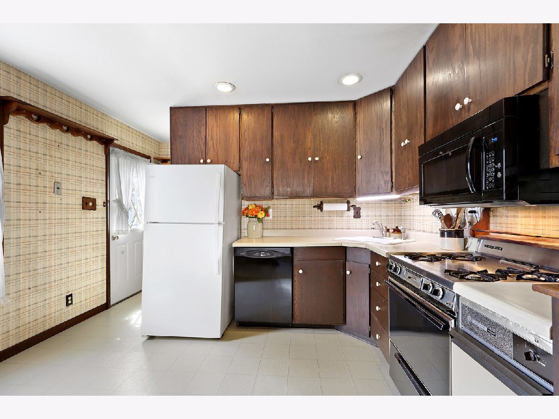
Room Specifics
Total Bedrooms: 3
Bedrooms Above Ground: 3
Bedrooms Below Ground: 0
Dimensions: —
Floor Type: Carpet
Dimensions: —
Floor Type: Carpet
Full Bathrooms: 1
Bathroom Amenities: —
Bathroom in Basement: 0
Rooms: Storage
Basement Description: Partially Finished
Other Specifics
| 2.5 | |
| Concrete Perimeter | |
| Concrete,Side Drive | |
| Patio, Storms/Screens | |
| Fenced Yard | |
| 59X109 | |
| Pull Down Stair | |
| None | |
| Bar-Dry, Hardwood Floors, First Floor Bedroom, First Floor Full Bath | |
| Range, Microwave, Dishwasher, Refrigerator, Washer, Dryer, Disposal, Trash Compactor, Water Softener Owned | |
| Not in DB | |
| Curbs, Sidewalks, Street Lights, Street Paved | |
| — | |
| — | |
| — |
Tax History
| Year | Property Taxes |
|---|
Contact Agent
Nearby Similar Homes
Nearby Sold Comparables
Contact Agent
Listing Provided By
RE/MAX 10

