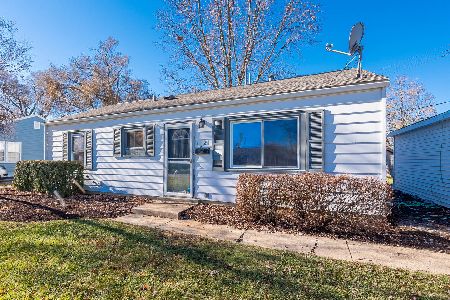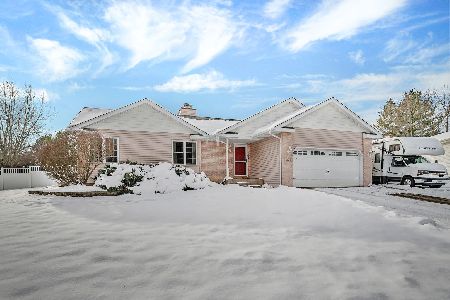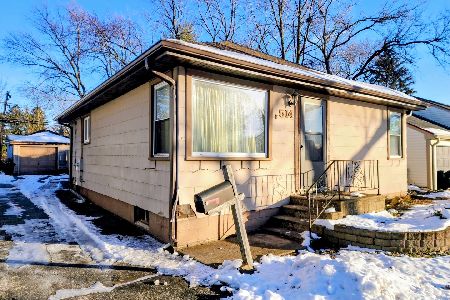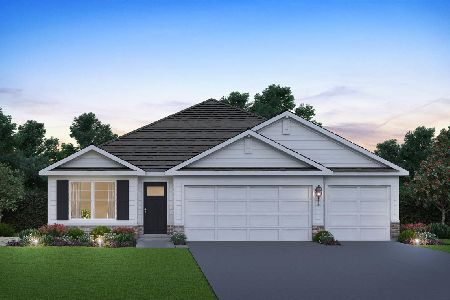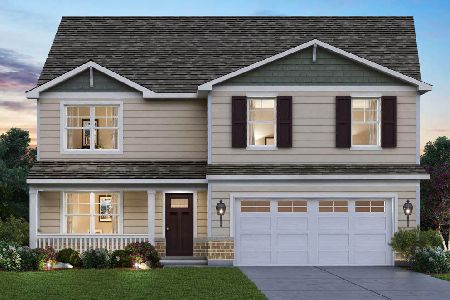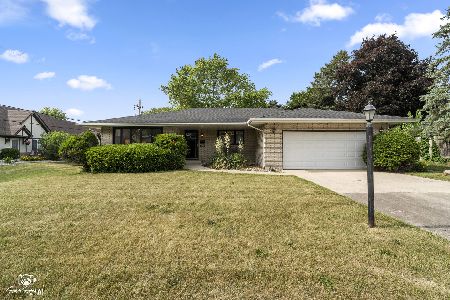1824 Barthelone Street, Crest Hill, Illinois 60403
$345,000
|
Sold
|
|
| Status: | Closed |
| Sqft: | 1,934 |
| Cost/Sqft: | $176 |
| Beds: | 3 |
| Baths: | 3 |
| Year Built: | 1999 |
| Property Taxes: | $3,701 |
| Days On Market: | 1336 |
| Lot Size: | 0,00 |
Description
Embrace nature from rear deck of this custom built 2 story tucked into quiet cul-de-sac lot backing up to restful wooden area. Upon arrival notice its eye-catching curb appeal. Then inside find terrific floorpan. Gracious welcoming foyer flowing into voluminous living/dining room combo with vaulted ceilings. Bright eat-in kitchen with stainless steel appliances nicely open to relaxing family room with fireplace & large double patio doors to its park-like back yard. Summer barbecue ready deck extended with brick paver patio & tranquil views. Upstairs with 3 bedrooms including master bedroom with its own bath & unique loft area. Rare attached 3 car garage provides all the room you need for all your storage needs. Newer roof - 2021, newer furnace & central air - 2020, newer sump pump in crawlspace - 2020. Easy to love & to see (Estate sale offered by its original builder/estate executor) so schedule your private viewings before this special find is gone.
Property Specifics
| Single Family | |
| — | |
| — | |
| 1999 | |
| — | |
| — | |
| No | |
| — |
| Will | |
| — | |
| — / Not Applicable | |
| — | |
| — | |
| — | |
| 11412811 | |
| 1104323020140000 |
Nearby Schools
| NAME: | DISTRICT: | DISTANCE: | |
|---|---|---|---|
|
Grade School
Richland Elementary School |
88A | — | |
|
Middle School
Richland Elementary School |
88A | Not in DB | |
|
High School
Lockport Township High School |
205 | Not in DB | |
Property History
| DATE: | EVENT: | PRICE: | SOURCE: |
|---|---|---|---|
| 20 Jul, 2022 | Sold | $345,000 | MRED MLS |
| 10 Jun, 2022 | Under contract | $339,873 | MRED MLS |
| 23 May, 2022 | Listed for sale | $339,873 | MRED MLS |

































Room Specifics
Total Bedrooms: 3
Bedrooms Above Ground: 3
Bedrooms Below Ground: 0
Dimensions: —
Floor Type: —
Dimensions: —
Floor Type: —
Full Bathrooms: 3
Bathroom Amenities: Separate Shower,Handicap Shower,Double Sink
Bathroom in Basement: 0
Rooms: —
Basement Description: Crawl
Other Specifics
| 3 | |
| — | |
| Concrete | |
| — | |
| — | |
| 59X144X100X140 | |
| Finished | |
| — | |
| — | |
| — | |
| Not in DB | |
| — | |
| — | |
| — | |
| — |
Tax History
| Year | Property Taxes |
|---|---|
| 2022 | $3,701 |
Contact Agent
Nearby Similar Homes
Nearby Sold Comparables
Contact Agent
Listing Provided By
RE/MAX 10 in the Park


