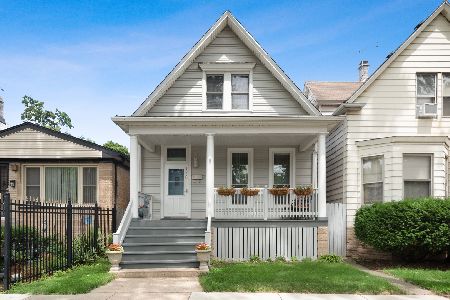1824 Berwyn Avenue, Lincoln Square, Chicago, Illinois 60640
$1,100,000
|
Sold
|
|
| Status: | Closed |
| Sqft: | 2,600 |
| Cost/Sqft: | $433 |
| Beds: | 4 |
| Baths: | 4 |
| Year Built: | 1924 |
| Property Taxes: | $10,577 |
| Days On Market: | 1450 |
| Lot Size: | 0,00 |
Description
Located in one of the most sought-after neighborhoods, it's literally blocks away from Andersonville shops, restaurants, and nightlife. This all-brick fully rehabbed (2016) Single Family Home is on a quiet tree lined cul-de-sac. ~Main living area: contemporary open floor plan including Living Room, Dining Room, Sitting Area, and Kitchen (with upgraded SS appliances -Thermador/Bosch). ~Upstairs: 3 Bedrooms; including the Primary En Suite, one additional full Bath with two Bedrooms, and Laundry all illuminated by an abundance of sunlight from the numerous windows and skylight. ~Lower level: spacious with high ceilings has a large Family Room, 4th Bedroom and full spa-caliber Bath. The large utility/mudroom also includes laundry hook-ups. ~Multiple outdoor spaces including front porch and backyard oasis. A maintenance-free space with a large area perfect for entertaining, including a large deck with "Chef's Roof" for grilling all year long. A small putting green was also built in to make the area even more inviting! Large 2-car garage and wide alley for easy in/out access. ~ Excellent location: Near Metra, CTA Brown + Red Line stations, and multiple dining & shopping districts. Walk to highly ranked (level 1+) public schools or several excellent private schools: Lycee Francais de Chicago, Rogers Park Montessori, Chicago Waldorf, North Park Elementary. Close to Winnemac Park, West Ridge Nature Park, and beautiful city and lake-front parks. Enjoy Bowmanville's tranquility while being close to Andersonville (coolest neighborhood in the U.S. -timeout com) /Lincoln Square. Take the 3-D virtual tour and make an appointment to see this amazing home!
Property Specifics
| Single Family | |
| — | |
| — | |
| 1924 | |
| Full,English | |
| — | |
| No | |
| — |
| Cook | |
| Bowmanville | |
| — / Not Applicable | |
| None | |
| Lake Michigan | |
| Public Sewer | |
| 11294136 | |
| 14072170150000 |
Nearby Schools
| NAME: | DISTRICT: | DISTANCE: | |
|---|---|---|---|
|
Grade School
Chappell Elementary School |
299 | — | |
|
High School
Amundsen High School |
299 | Not in DB | |
Property History
| DATE: | EVENT: | PRICE: | SOURCE: |
|---|---|---|---|
| 9 May, 2016 | Sold | $848,000 | MRED MLS |
| 10 Mar, 2016 | Under contract | $869,900 | MRED MLS |
| — | Last price change | $879,000 | MRED MLS |
| 13 Jan, 2016 | Listed for sale | $899,000 | MRED MLS |
| 2 Feb, 2022 | Sold | $1,100,000 | MRED MLS |
| 7 Jan, 2022 | Under contract | $1,125,000 | MRED MLS |
| 27 Dec, 2021 | Listed for sale | $1,125,000 | MRED MLS |

































Room Specifics
Total Bedrooms: 4
Bedrooms Above Ground: 4
Bedrooms Below Ground: 0
Dimensions: —
Floor Type: Carpet
Dimensions: —
Floor Type: Carpet
Dimensions: —
Floor Type: Carpet
Full Bathrooms: 4
Bathroom Amenities: Full Body Spray Shower
Bathroom in Basement: 1
Rooms: Sitting Room,Foyer,Utility Room-Lower Level,Walk In Closet,Deck,Game Room
Basement Description: Finished,Exterior Access
Other Specifics
| 2 | |
| Concrete Perimeter | |
| Off Alley | |
| Deck, Patio, Porch | |
| — | |
| 25 X 125 | |
| — | |
| Full | |
| Skylight(s), Hardwood Floors, Second Floor Laundry, Walk-In Closet(s), Ceilings - 9 Foot, Open Floorplan | |
| Range, Microwave, Dishwasher, Refrigerator, Washer, Dryer, Disposal, Stainless Steel Appliance(s), Range Hood | |
| Not in DB | |
| Sidewalks, Street Lights, Street Paved | |
| — | |
| — | |
| Electric |
Tax History
| Year | Property Taxes |
|---|---|
| 2016 | $8,416 |
| 2022 | $10,577 |
Contact Agent
Nearby Similar Homes
Nearby Sold Comparables
Contact Agent
Listing Provided By
@properties









