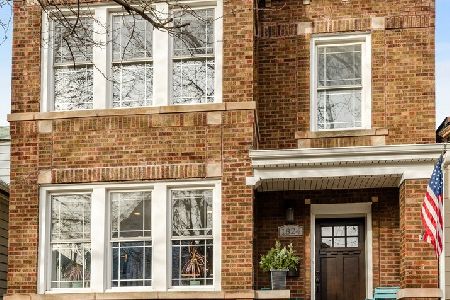1814 Berwyn Avenue, Lincoln Square, Chicago, Illinois 60640
$631,933
|
Sold
|
|
| Status: | Closed |
| Sqft: | 2,400 |
| Cost/Sqft: | $258 |
| Beds: | 4 |
| Baths: | 4 |
| Year Built: | 2012 |
| Property Taxes: | $0 |
| Days On Market: | 4792 |
| Lot Size: | 0,00 |
Description
Spectacular Smart Tech Home An Ultra Modern New Construction Sustainable & Attainable, Energy Star Rated 4 bdrm 2/2 Bath Single Family. Flaxseed Sealed Hdwd Floors, No Voc Paint, Tank less H20, 95+ Efficiency HVAC, HRV Ventilation System, Designer Inspired Floor Plan and Finishes, Granite, Porcelain, Body Sprays, Audio Pre-Wired w/Ipod Dock, Rear Deck with Perfect City Yard, 120 Day Delivery
Property Specifics
| Single Family | |
| — | |
| Contemporary | |
| 2012 | |
| Full | |
| NO | |
| No | |
| — |
| Cook | |
| — | |
| 0 / Not Applicable | |
| None | |
| Lake Michigan | |
| Public Sewer | |
| 08177508 | |
| 14072170190000 |
Nearby Schools
| NAME: | DISTRICT: | DISTANCE: | |
|---|---|---|---|
|
Grade School
Trumbull Elementary School |
299 | — | |
|
High School
Amundsen High School |
299 | Not in DB | |
Property History
| DATE: | EVENT: | PRICE: | SOURCE: |
|---|---|---|---|
| 8 Dec, 2009 | Sold | $95,000 | MRED MLS |
| 13 Nov, 2009 | Under contract | $104,900 | MRED MLS |
| — | Last price change | $114,900 | MRED MLS |
| 26 Sep, 2009 | Listed for sale | $114,900 | MRED MLS |
| 15 Feb, 2013 | Sold | $631,933 | MRED MLS |
| 13 Nov, 2012 | Under contract | $619,000 | MRED MLS |
| 10 Oct, 2012 | Listed for sale | $619,000 | MRED MLS |
| 26 Oct, 2020 | Sold | $795,000 | MRED MLS |
| 12 Sep, 2020 | Under contract | $799,000 | MRED MLS |
| 10 Sep, 2020 | Listed for sale | $799,000 | MRED MLS |
Room Specifics
Total Bedrooms: 4
Bedrooms Above Ground: 4
Bedrooms Below Ground: 0
Dimensions: —
Floor Type: Carpet
Dimensions: —
Floor Type: Carpet
Dimensions: —
Floor Type: Carpet
Full Bathrooms: 4
Bathroom Amenities: Separate Shower,Double Sink,Full Body Spray Shower
Bathroom in Basement: 1
Rooms: Deck
Basement Description: Finished
Other Specifics
| 2 | |
| Concrete Perimeter | |
| Concrete | |
| Deck | |
| Common Grounds,Cul-De-Sac,Fenced Yard,Landscaped | |
| 25 X 125 | |
| — | |
| Full | |
| Hardwood Floors | |
| Range, Microwave, Dishwasher, Refrigerator, Disposal, Stainless Steel Appliance(s) | |
| Not in DB | |
| Curbs, Gated, Sidewalks, Street Lights, Street Paved | |
| — | |
| — | |
| — |
Tax History
| Year | Property Taxes |
|---|---|
| 2009 | $5,924 |
| 2020 | $12,791 |
Contact Agent
Nearby Similar Homes
Nearby Sold Comparables
Contact Agent
Listing Provided By
North Clybourn Group, Inc.












