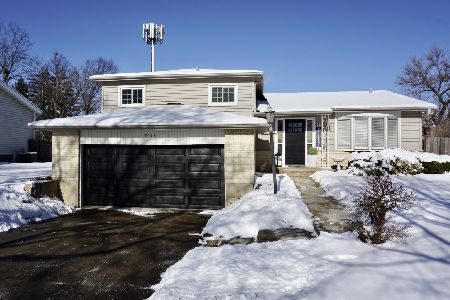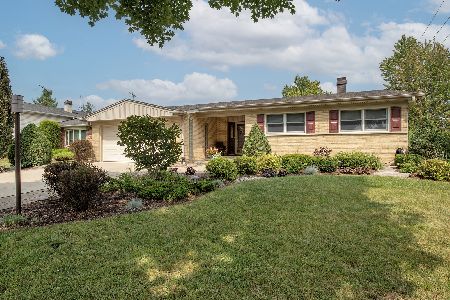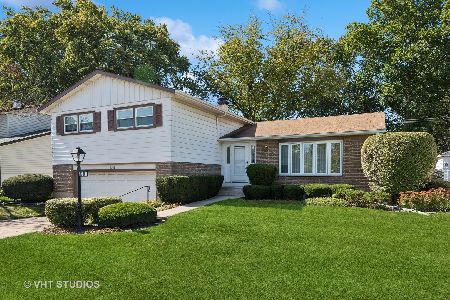1824 Cree Lane, Mount Prospect, Illinois 60056
$346,000
|
Sold
|
|
| Status: | Closed |
| Sqft: | 2,026 |
| Cost/Sqft: | $177 |
| Beds: | 4 |
| Baths: | 3 |
| Year Built: | 1965 |
| Property Taxes: | $9,034 |
| Days On Market: | 2569 |
| Lot Size: | 0,26 |
Description
Welcome Home to this inviting 4 bed, 2.5 bath Colonial situated on a private corner lot in an unbeatable Mount Prospect location! Just steps from Burning Bush Trail Park and top rated Indian Grove Elementary school! The main level boasts the perfect entertaining layout with a centrally located eat-in kitchen offering newer appliances and an abundance of counter/cabinet space; Separate dining room; Half bath and easy access to the back deck from both Living Room and Family Room where you can relax in front of a wood burning fireplace! Upstairs you'll find a Spacious Master Suite with walk in closet and updated bath, 3 additional bedrooms and a 2nd full bath! Rounding out this gem is a full basement just itching for your finishing touches! Spectacular layout, Great curb appeal, Awesome location! Go see this one today!
Property Specifics
| Single Family | |
| — | |
| Colonial | |
| 1965 | |
| Partial | |
| — | |
| No | |
| 0.26 |
| Cook | |
| — | |
| 0 / Not Applicable | |
| None | |
| Lake Michigan | |
| Public Sewer | |
| 10253636 | |
| 03251220460000 |
Nearby Schools
| NAME: | DISTRICT: | DISTANCE: | |
|---|---|---|---|
|
Grade School
Indian Grove Elementary School |
26 | — | |
|
Middle School
River Trails Middle School |
26 | Not in DB | |
|
High School
John Hersey High School |
214 | Not in DB | |
Property History
| DATE: | EVENT: | PRICE: | SOURCE: |
|---|---|---|---|
| 19 Apr, 2019 | Sold | $346,000 | MRED MLS |
| 6 Mar, 2019 | Under contract | $357,750 | MRED MLS |
| — | Last price change | $359,000 | MRED MLS |
| 21 Jan, 2019 | Listed for sale | $359,000 | MRED MLS |
Room Specifics
Total Bedrooms: 4
Bedrooms Above Ground: 4
Bedrooms Below Ground: 0
Dimensions: —
Floor Type: Carpet
Dimensions: —
Floor Type: Carpet
Dimensions: —
Floor Type: Carpet
Full Bathrooms: 3
Bathroom Amenities: —
Bathroom in Basement: 0
Rooms: Eating Area,Walk In Closet
Basement Description: Unfinished
Other Specifics
| 2 | |
| — | |
| Concrete | |
| Deck, Porch, Storms/Screens | |
| Corner Lot | |
| 81 X 140 | |
| — | |
| Full | |
| Wood Laminate Floors | |
| Range, Microwave, Dishwasher, Refrigerator, Washer, Dryer | |
| Not in DB | |
| Pool, Tennis Courts, Sidewalks, Street Lights | |
| — | |
| — | |
| Wood Burning |
Tax History
| Year | Property Taxes |
|---|---|
| 2019 | $9,034 |
Contact Agent
Nearby Similar Homes
Nearby Sold Comparables
Contact Agent
Listing Provided By
Guardian Properties LLC











