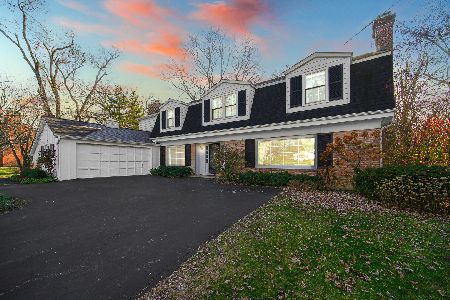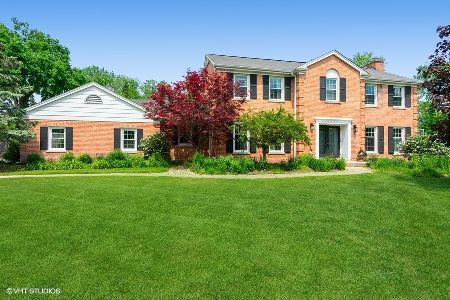1824 Hackberry Lane, Lake Forest, Illinois 60045
$775,000
|
Sold
|
|
| Status: | Closed |
| Sqft: | 3,112 |
| Cost/Sqft: | $257 |
| Beds: | 4 |
| Baths: | 3 |
| Year Built: | 1969 |
| Property Taxes: | $14,203 |
| Days On Market: | 1390 |
| Lot Size: | 0,75 |
Description
Stunning curb appeal invites you to the front door where the amazing featues of the home can be explored. You won't want to miss an opportunity to view this 4 bed 2.5 baths 3112 sq.ft. ranch on a gorgeous 3/4 acre lot with 2 car garage. Situated in a grove of trees, the bluestone front walk leads you to the double door entry which opens to a 16 x 10 foyer looking thru to the 24 x 16 "great room" to the window wall overlooking a private fenced well landscaped backyard. High ceilings and a fireplace add additional interest. Built by the Kennedy Development Company, the "Pavillion" model has a u shape design and airy spaciousness that sets this one story home apart. The family room is paneled in rough-sawn cedar with a fireplace, built in book cases, built in wet bar and random oak flooring. The large kitchen has custom cabinets, terra cotta flooring,new cooktop and a breakfast room with glass sliders leading to backyard. The dining room has built in glass display cases and picture frame molding. The 9 x 12 laundry room with sink leads into the 2 car garage. Plenty of room for a puppy kennel, bed or dog bath. Occupying all of the opposite wing are 4 generous sized bedrooms with large closets and 2 baths. The primary bedroom is ensuite with a walk in closet and overlooks the back yard. The 4th bedroom has builtin cabinet perfect for use as an office on the front of the house. The "U" floorplan allows you to go to any room in the house without passing through another. The basement is unfinished but clean as a whistle with a fresh coat of paint.
Property Specifics
| Single Family | |
| — | |
| — | |
| 1969 | |
| — | |
| — | |
| No | |
| 0.75 |
| Lake | |
| — | |
| — / Not Applicable | |
| — | |
| — | |
| — | |
| 11369083 | |
| 15124020070000 |
Nearby Schools
| NAME: | DISTRICT: | DISTANCE: | |
|---|---|---|---|
|
Grade School
Everett Elementary School |
67 | — | |
|
Middle School
Deer Path Middle School |
67 | Not in DB | |
|
High School
Lake Forest High School |
115 | Not in DB | |
Property History
| DATE: | EVENT: | PRICE: | SOURCE: |
|---|---|---|---|
| 13 Jun, 2022 | Sold | $775,000 | MRED MLS |
| 13 May, 2022 | Under contract | $799,000 | MRED MLS |
| — | Last price change | $849,000 | MRED MLS |
| 7 Apr, 2022 | Listed for sale | $849,000 | MRED MLS |
| 9 Oct, 2023 | Sold | $1,300,000 | MRED MLS |
| 9 Sep, 2023 | Under contract | $1,250,000 | MRED MLS |
| 6 Sep, 2023 | Listed for sale | $1,250,000 | MRED MLS |
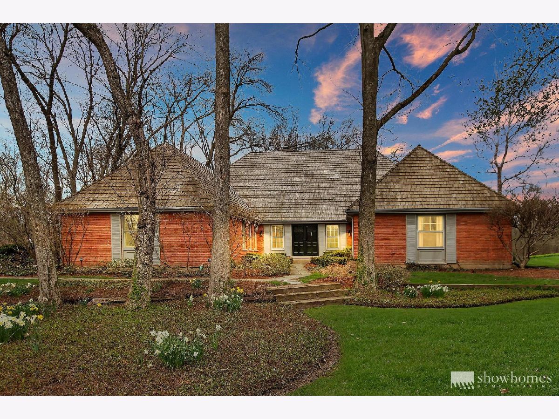
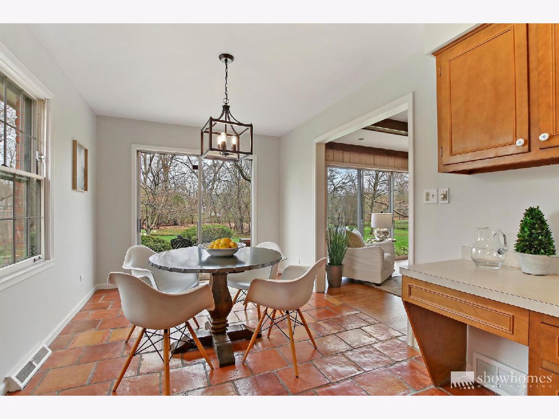
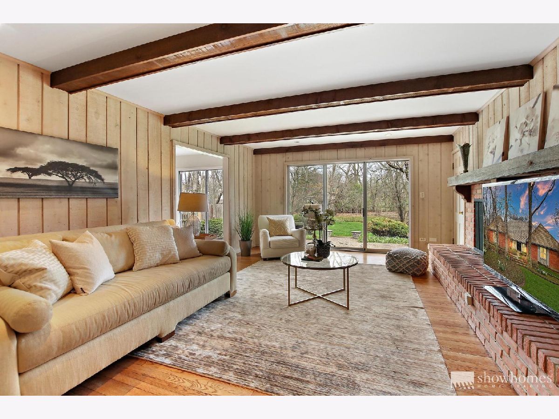
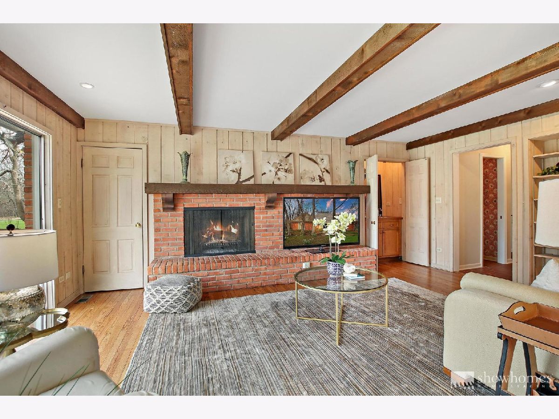
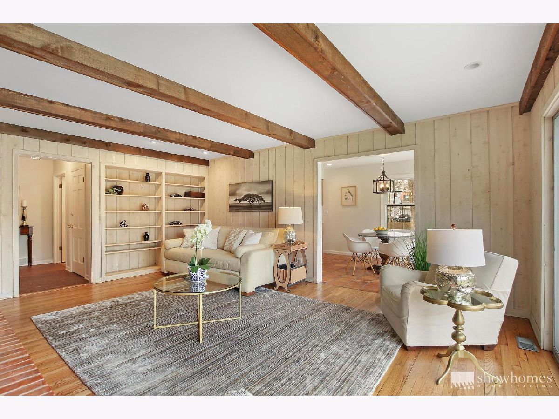
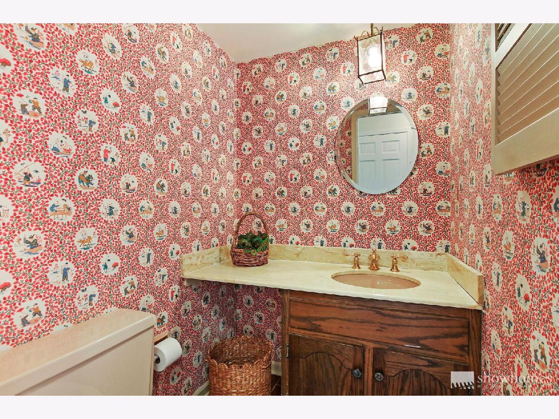
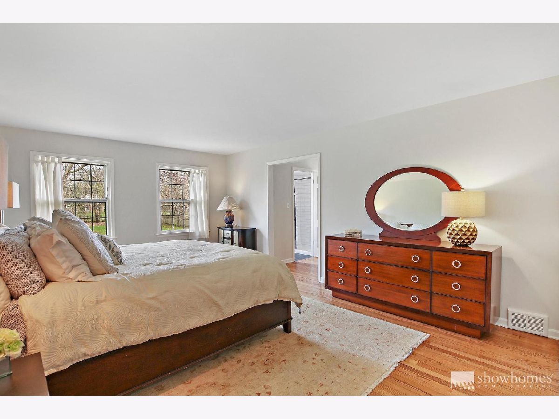
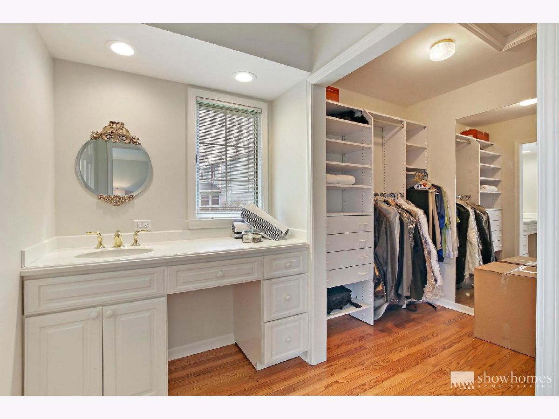
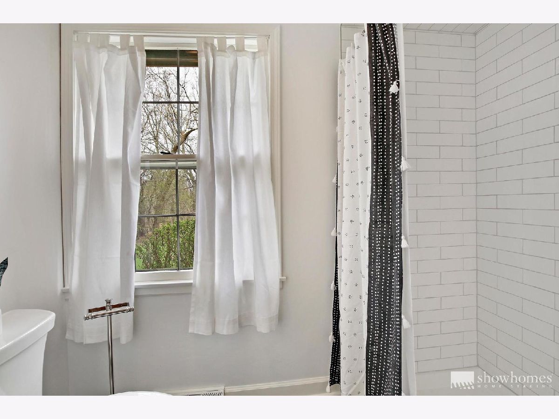
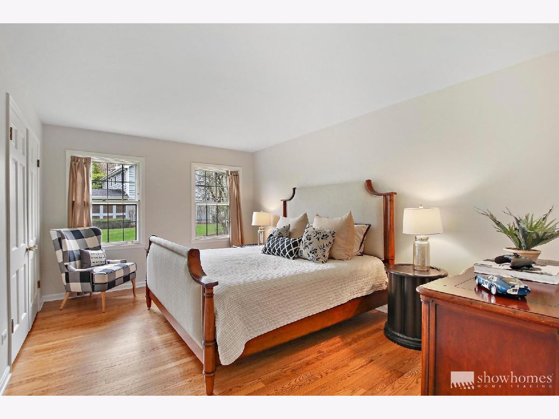
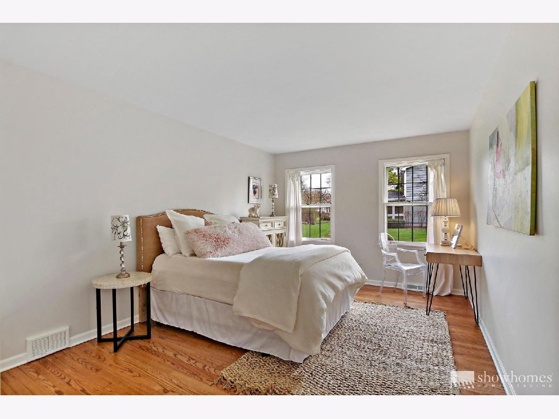
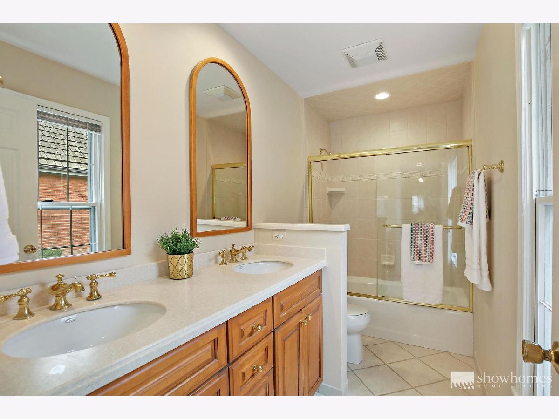
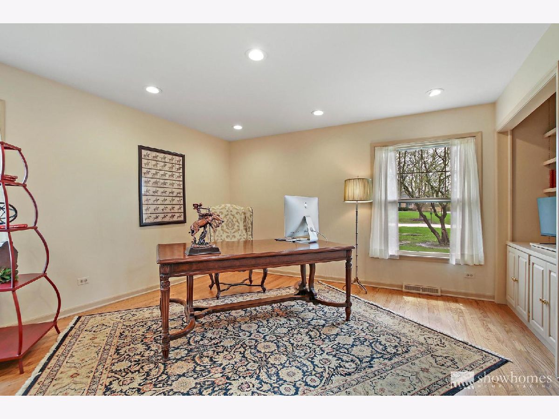

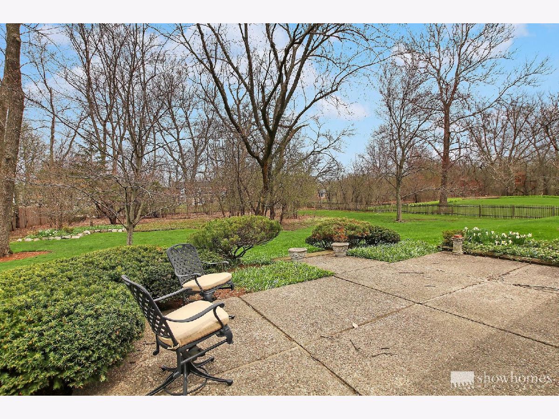
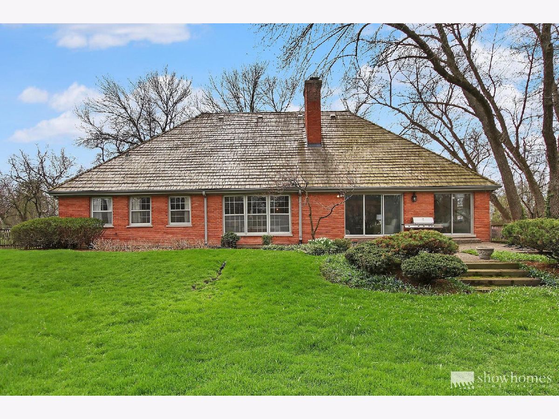
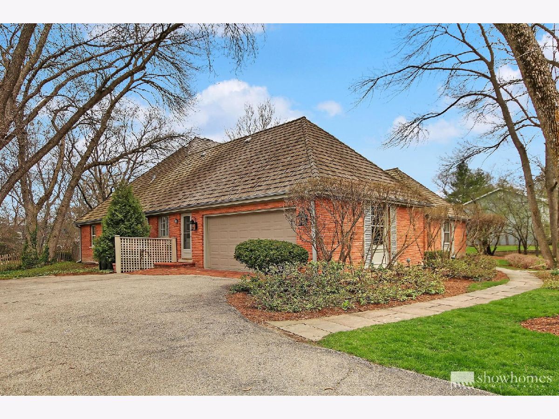








Room Specifics
Total Bedrooms: 4
Bedrooms Above Ground: 4
Bedrooms Below Ground: 0
Dimensions: —
Floor Type: —
Dimensions: —
Floor Type: —
Dimensions: —
Floor Type: —
Full Bathrooms: 3
Bathroom Amenities: —
Bathroom in Basement: 0
Rooms: —
Basement Description: —
Other Specifics
| 2 | |
| — | |
| — | |
| — | |
| — | |
| 261X113X264X134 | |
| Unfinished | |
| — | |
| — | |
| — | |
| Not in DB | |
| — | |
| — | |
| — | |
| — |
Tax History
| Year | Property Taxes |
|---|---|
| 2022 | $14,203 |
| 2023 | $15,552 |
Contact Agent
Nearby Similar Homes
Nearby Sold Comparables
Contact Agent
Listing Provided By
Berkshire Hathaway HomeServices Chicago







