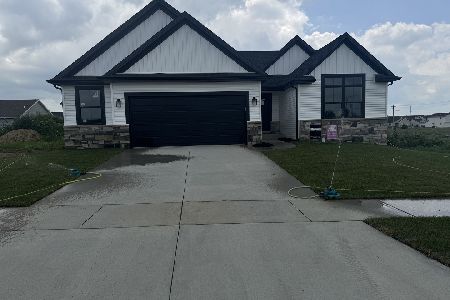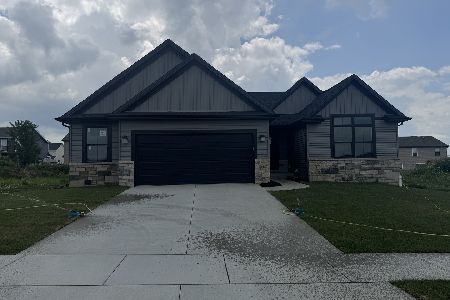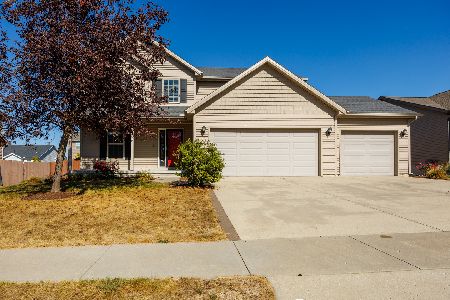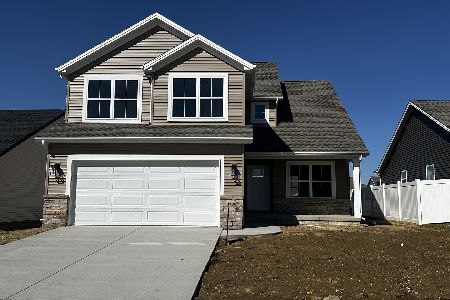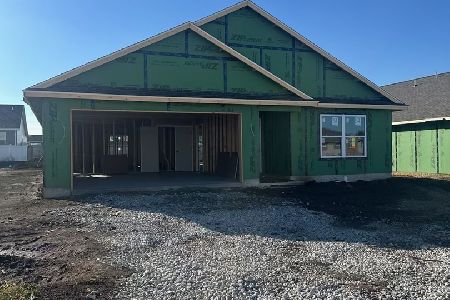1824 Marina Drive, Normal, Illinois 61761
$222,000
|
Sold
|
|
| Status: | Closed |
| Sqft: | 2,761 |
| Cost/Sqft: | $81 |
| Beds: | 4 |
| Baths: | 4 |
| Year Built: | 2003 |
| Property Taxes: | $5,392 |
| Days On Market: | 2008 |
| Lot Size: | 0,00 |
Description
NEW ROOF 07/2020 with a 50 year transferable warranty. This home features 5 bedrooms with 3 walk-in closets. The master bath has a deep soaker tub and seperate shower. First floor highlights include a beautiful kitchen with stainless steel appliances, an open floor plan, fireplace, and laundry room. Walk out onto the deck and see the spacious private backyard with a stamped concrete patio, fire pit, and 2 sheds. The basement features a large bonus room with a fireplace and bar, storage, and the 5th bedroom with a huge custom walk in closet. This property is ideally located just around the corner from Rivian and close to Maxwell Park, Normal West HS, Parkside JH, and Heartland Community College. Welcome Home!
Property Specifics
| Single Family | |
| — | |
| Traditional | |
| 2003 | |
| Full | |
| — | |
| No | |
| — |
| Mc Lean | |
| Park West | |
| — / Not Applicable | |
| None | |
| Public | |
| Public Sewer | |
| 10762991 | |
| 1419280012 |
Nearby Schools
| NAME: | DISTRICT: | DISTANCE: | |
|---|---|---|---|
|
Grade School
Parkside Elementary |
5 | — | |
|
Middle School
Parkside Jr High |
5 | Not in DB | |
|
High School
Normal Community West High Schoo |
5 | Not in DB | |
Property History
| DATE: | EVENT: | PRICE: | SOURCE: |
|---|---|---|---|
| 20 Jul, 2012 | Sold | $207,000 | MRED MLS |
| 13 Jun, 2012 | Under contract | $219,000 | MRED MLS |
| 23 May, 2012 | Listed for sale | $219,000 | MRED MLS |
| 13 Mar, 2015 | Sold | $191,500 | MRED MLS |
| 2 Jan, 2015 | Under contract | $195,000 | MRED MLS |
| 29 Dec, 2014 | Listed for sale | $195,000 | MRED MLS |
| 28 Oct, 2020 | Sold | $222,000 | MRED MLS |
| 24 Sep, 2020 | Under contract | $224,950 | MRED MLS |
| — | Last price change | $230,000 | MRED MLS |
| 24 Jul, 2020 | Listed for sale | $230,000 | MRED MLS |
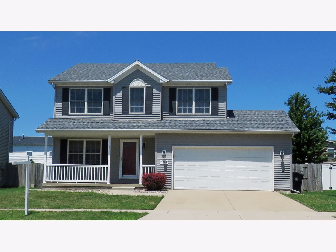
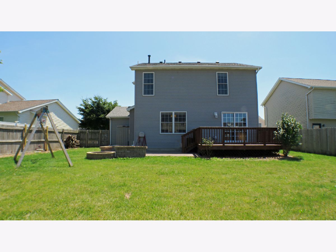
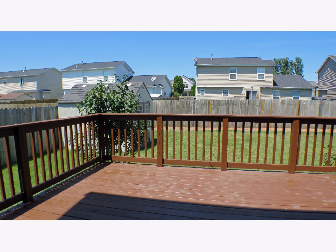
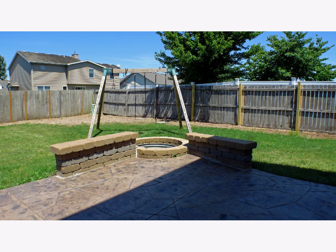
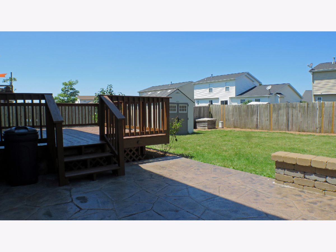
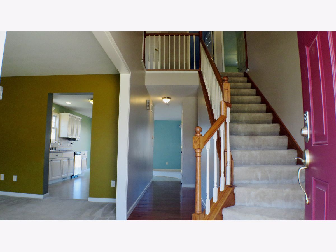
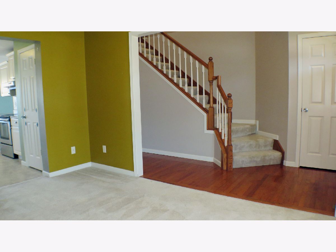
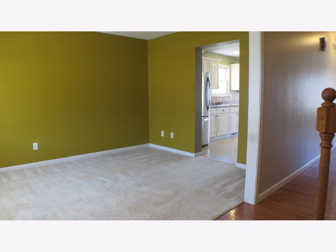
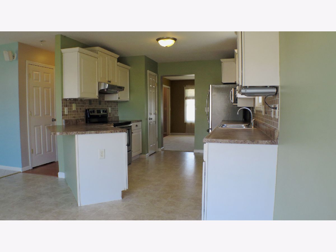
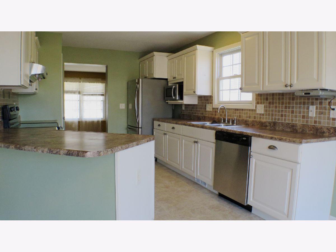
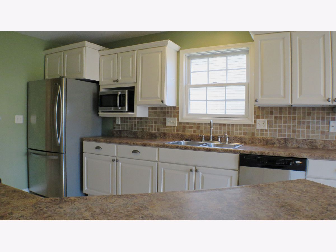
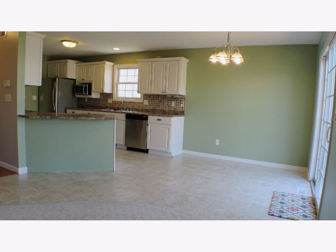
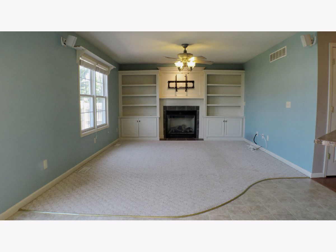
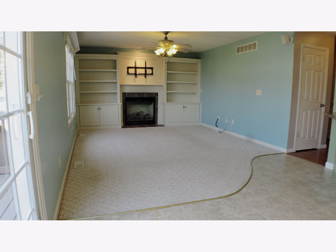
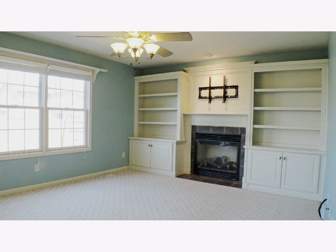
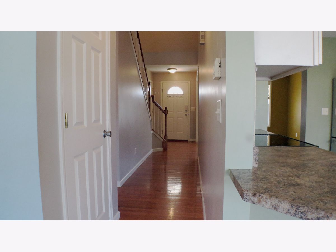
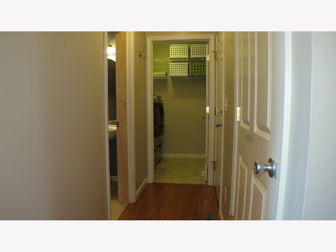
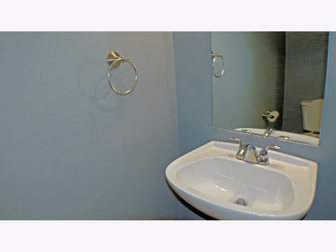
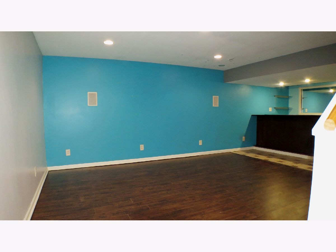
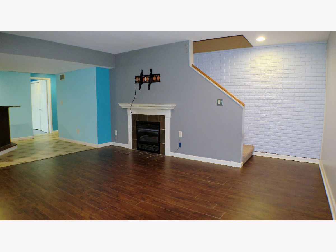
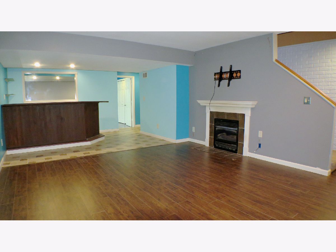
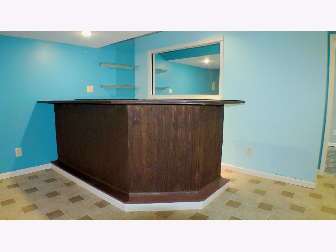
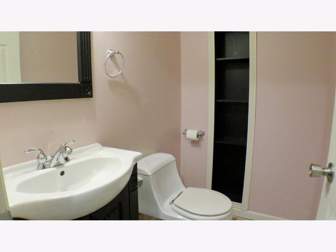
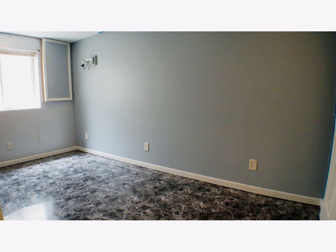
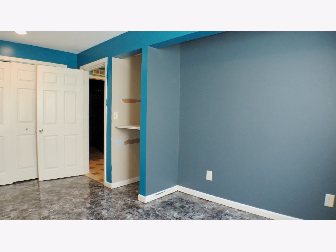
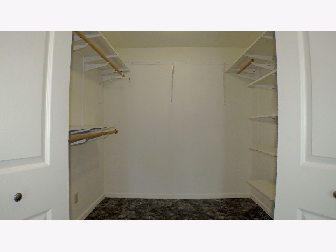
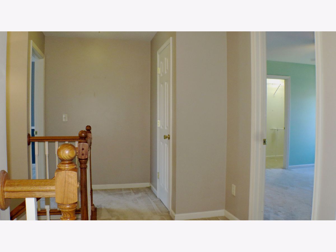
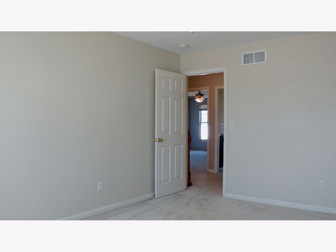
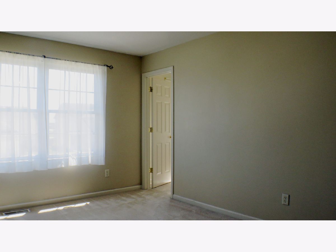
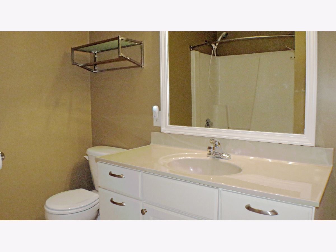
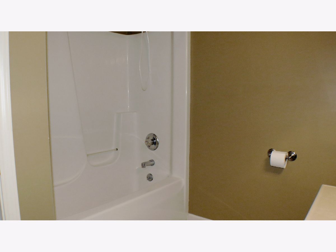
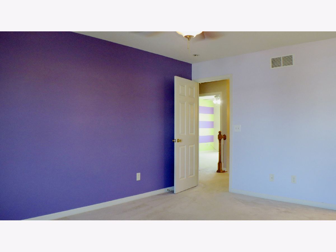
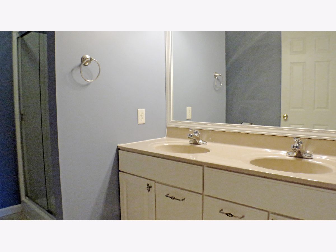
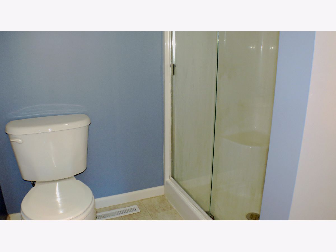
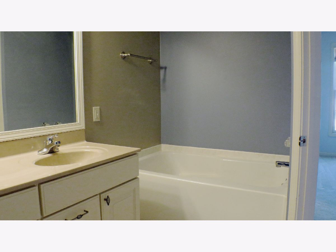
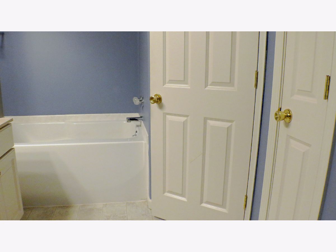
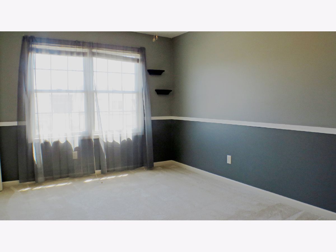
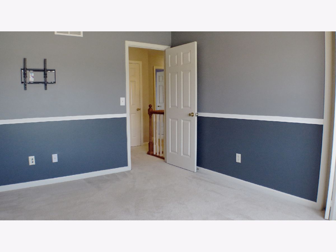
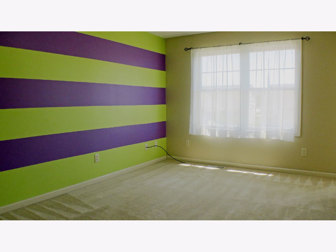
Room Specifics
Total Bedrooms: 5
Bedrooms Above Ground: 4
Bedrooms Below Ground: 1
Dimensions: —
Floor Type: Carpet
Dimensions: —
Floor Type: Carpet
Dimensions: —
Floor Type: Carpet
Dimensions: —
Floor Type: —
Full Bathrooms: 4
Bathroom Amenities: Garden Tub
Bathroom in Basement: 1
Rooms: Bedroom 5,Family Room
Basement Description: Finished
Other Specifics
| 2 | |
| — | |
| — | |
| Deck, Patio, Porch, Fire Pit | |
| Fenced Yard,Mature Trees,Landscaped | |
| 65X115 | |
| — | |
| Full | |
| Bar-Dry, First Floor Laundry, Built-in Features, Walk-In Closet(s) | |
| Range, Microwave, Dishwasher, Refrigerator, Bar Fridge, Washer, Dryer, Disposal | |
| Not in DB | |
| Sidewalks, Street Lights | |
| — | |
| — | |
| Attached Fireplace Doors/Screen, Gas Log |
Tax History
| Year | Property Taxes |
|---|---|
| 2012 | $4,647 |
| 2015 | $4,840 |
| 2020 | $5,392 |
Contact Agent
Nearby Similar Homes
Nearby Sold Comparables
Contact Agent
Listing Provided By
Keller Williams Revolution

