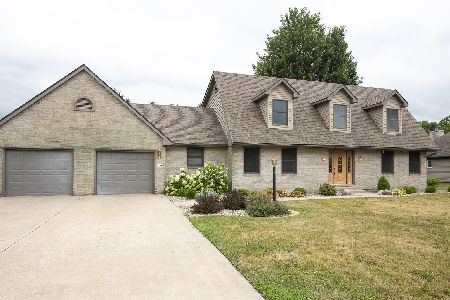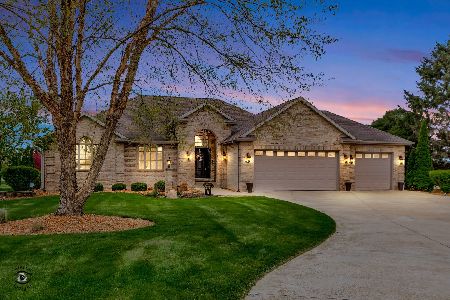1824 Wiley Ridge Road, Kankakee, Illinois 60901
$360,000
|
Sold
|
|
| Status: | Closed |
| Sqft: | 2,225 |
| Cost/Sqft: | $157 |
| Beds: | 4 |
| Baths: | 4 |
| Year Built: | 1995 |
| Property Taxes: | $6,746 |
| Days On Market: | 1627 |
| Lot Size: | 0,75 |
Description
SPLASH! JUST IN TIME FOR SUMMER FUN...your own inground heated pool with diving board. Take a break for your hum-drum day and enjoy a cookout or a swim. Maybe a volleyball game or a game of bags/cornhole...there's plenty of space in the fenced backyard. This is 5 bedroom home or 4 bedrooms and an office it's your choice. 3.5 bathrooms, full finished basement with pool table. More extras include hardwood floors, and gas fireplace. Master bedroom has a whirlpool tub, separate shower and generous sized walk in closet. The master bedroom is conveniently located on the main level. No need to be crowded anymore, come take a look, there's plenty of room for everyone. Loads of storage in the basement and garage. Basement utility area offers a workshop. 14X16 storage shed for your golf cart or 4 wheeler, The shed has electricity, shelving and concrete floor. Recent updates include tankless hot water heater, 3 new windows, well pump, battery backed up sump pump and updated deck. This home is conveniently located in beautiful Limestone Meadows minutes from Kankakee in Herscher school district.
Property Specifics
| Single Family | |
| — | |
| — | |
| 1995 | |
| Full | |
| — | |
| No | |
| 0.75 |
| Kankakee | |
| — | |
| — / Not Applicable | |
| None | |
| Private Well | |
| Septic-Private | |
| 11156365 | |
| 07082610101300 |
Property History
| DATE: | EVENT: | PRICE: | SOURCE: |
|---|---|---|---|
| 29 Sep, 2015 | Sold | $250,100 | MRED MLS |
| 25 Aug, 2015 | Under contract | $239,900 | MRED MLS |
| 16 Aug, 2015 | Listed for sale | $239,900 | MRED MLS |
| 21 Sep, 2021 | Sold | $360,000 | MRED MLS |
| 21 Jul, 2021 | Under contract | $350,000 | MRED MLS |
| 13 Jul, 2021 | Listed for sale | $350,000 | MRED MLS |
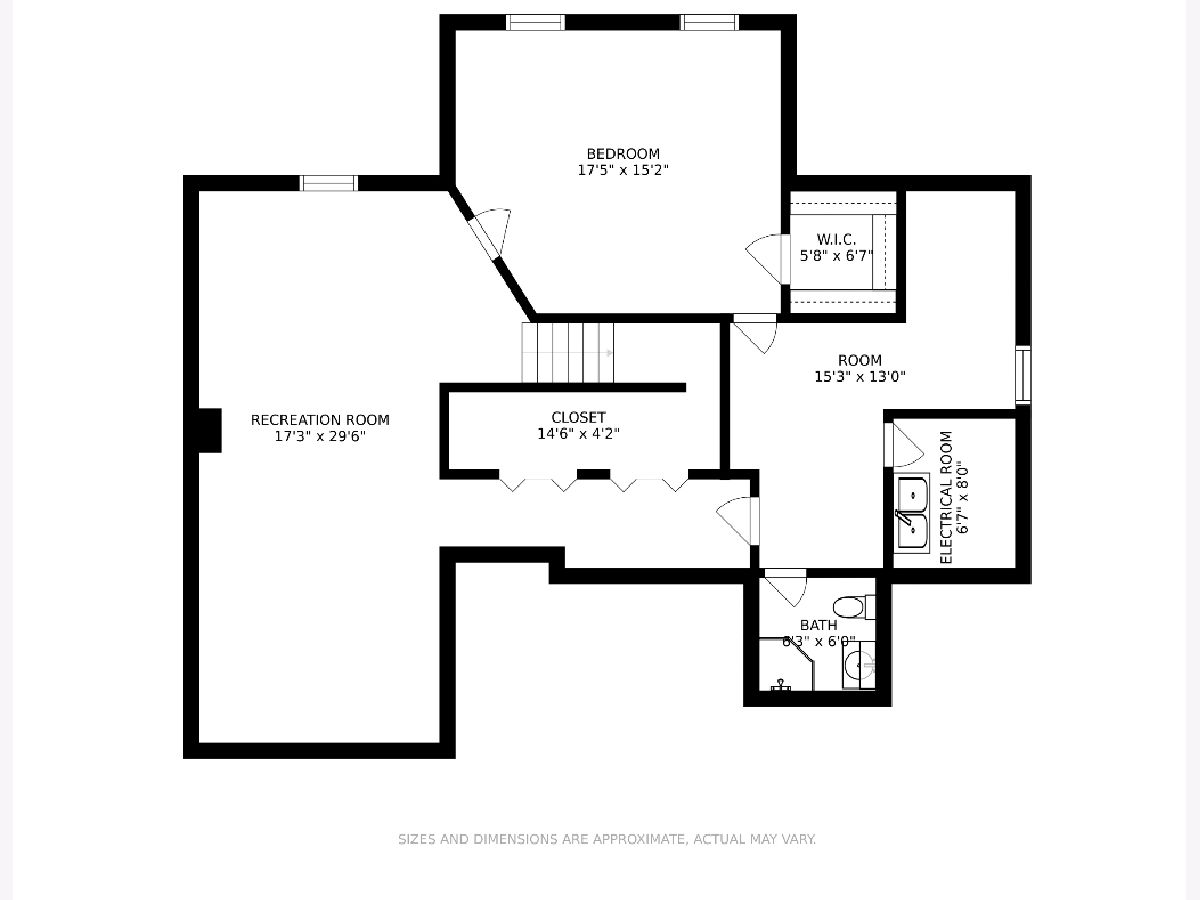
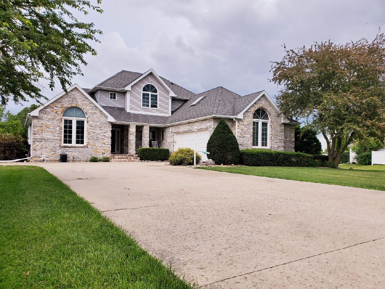
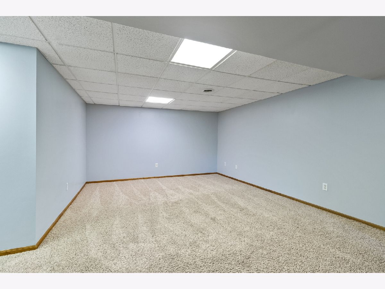
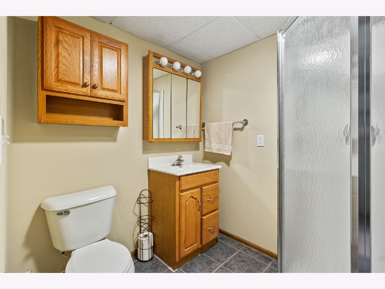
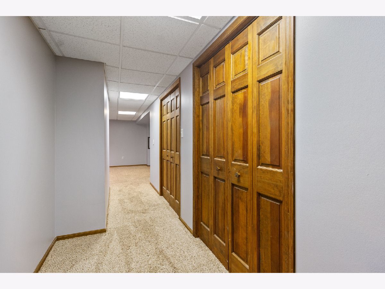
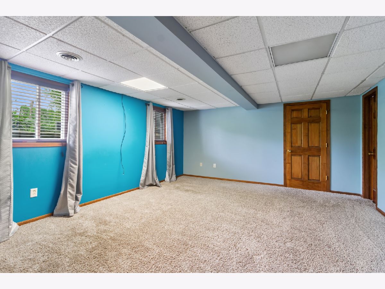
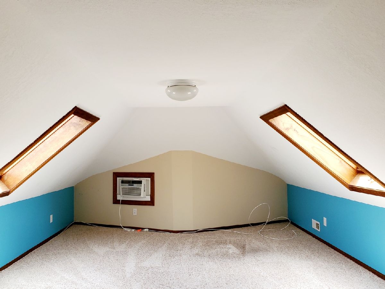
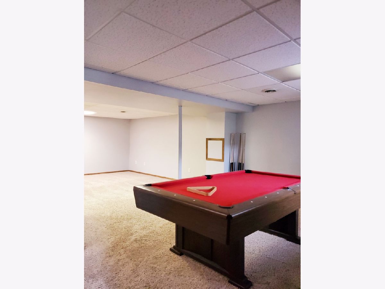
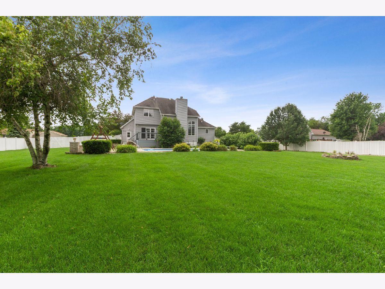
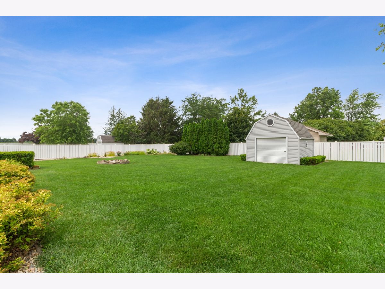
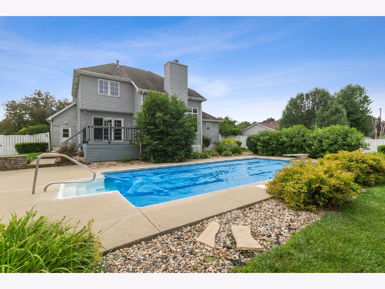
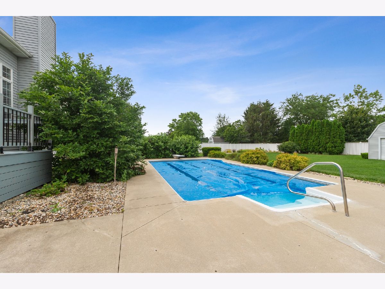
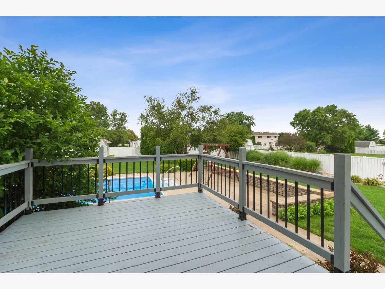
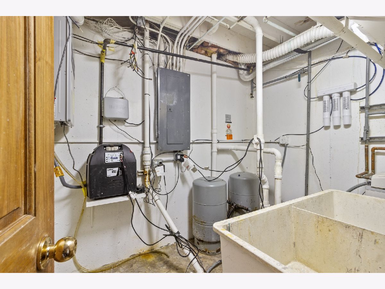
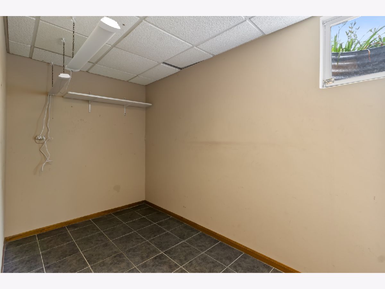
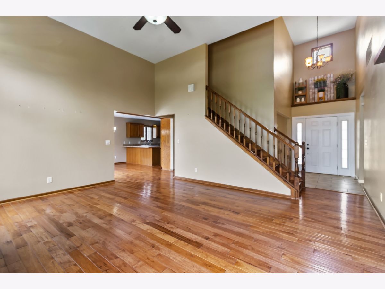
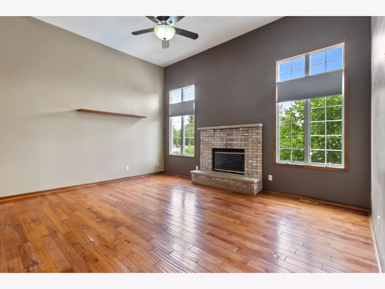
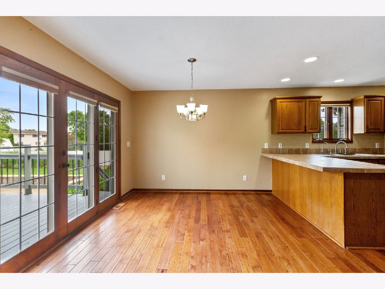
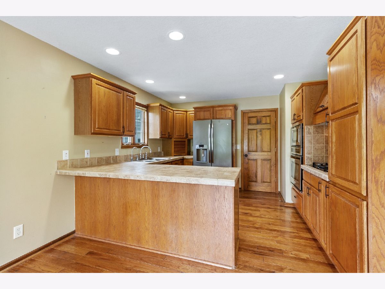
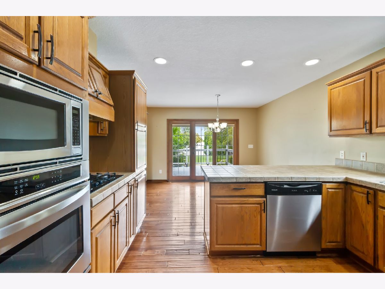
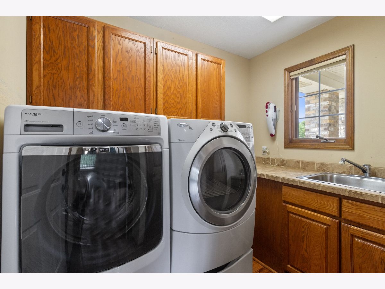
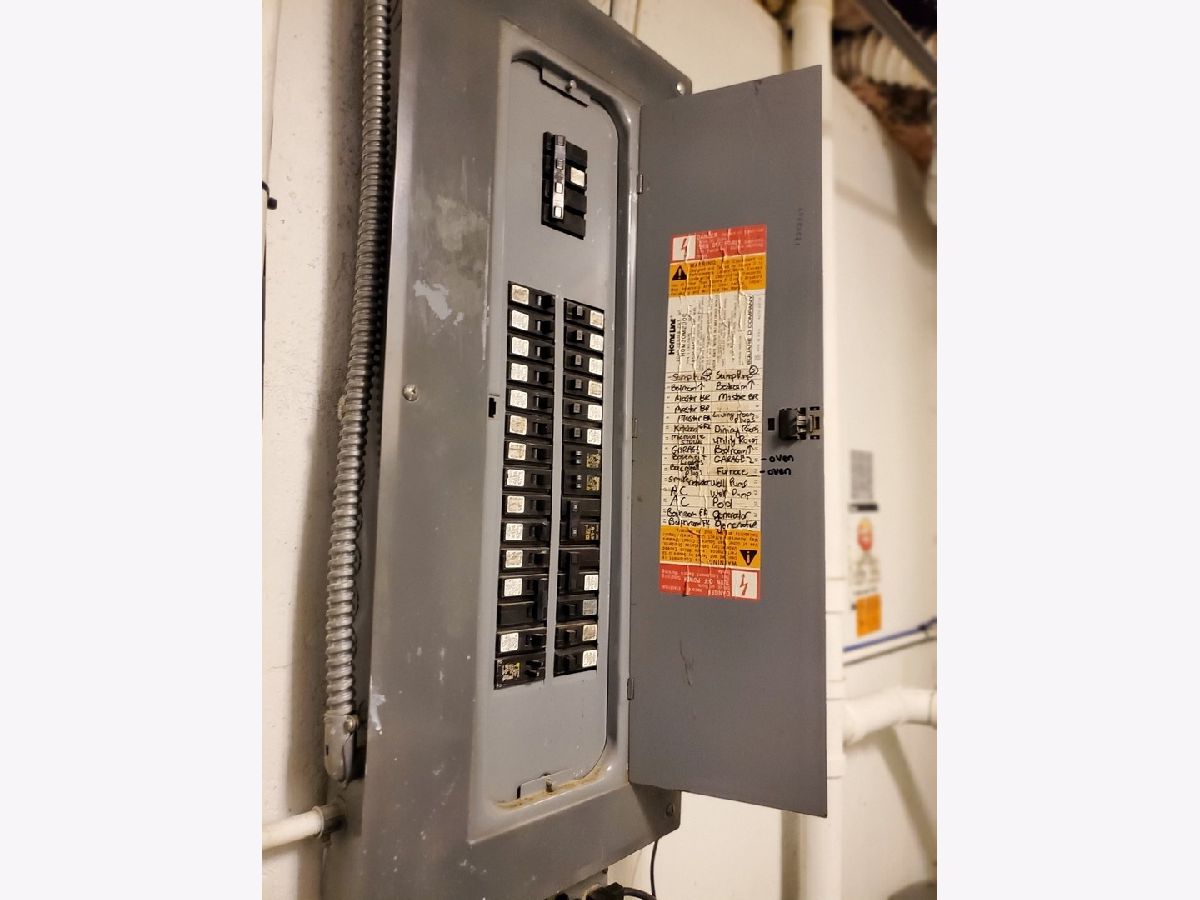
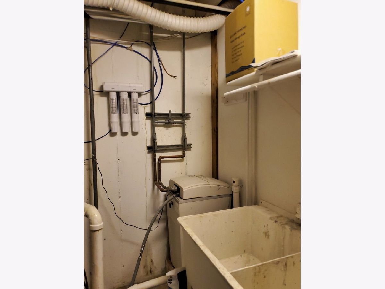
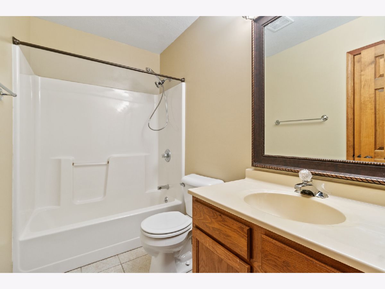
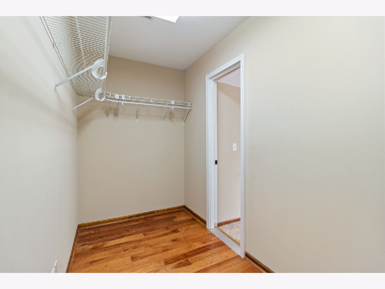
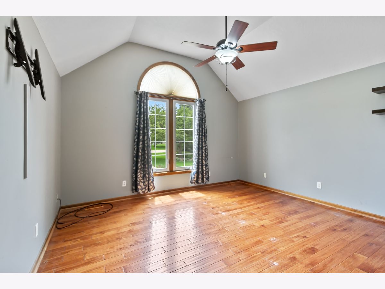
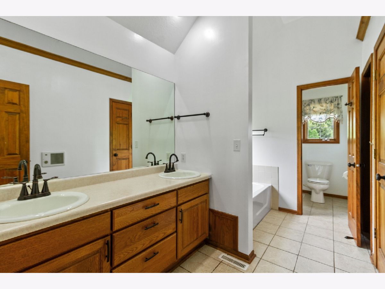
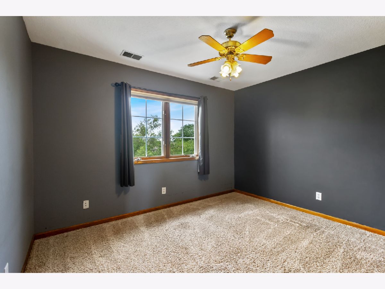
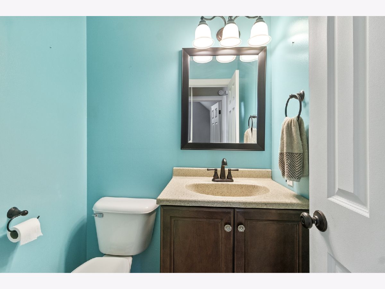
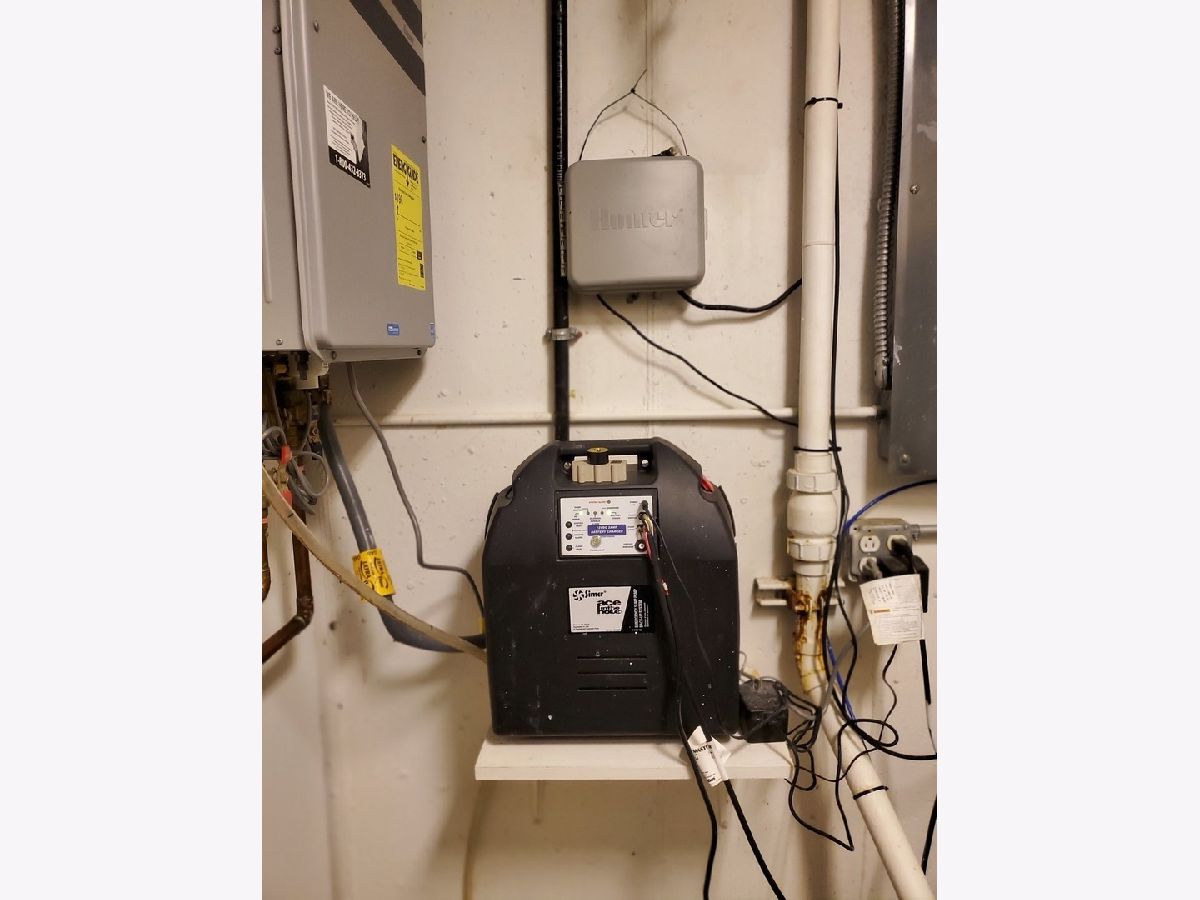
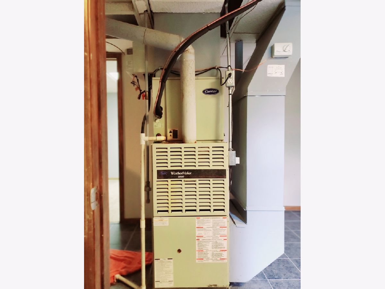
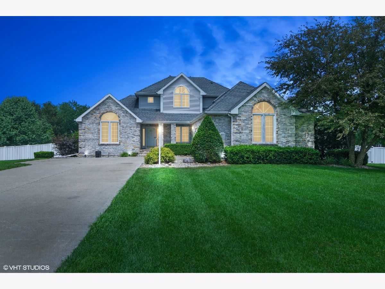
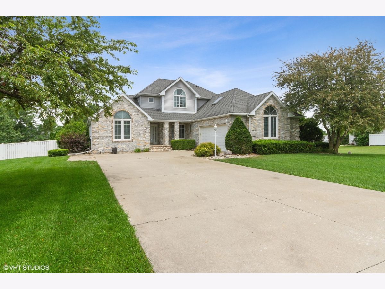
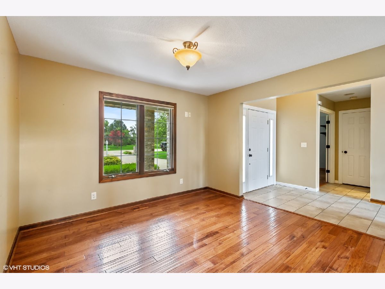
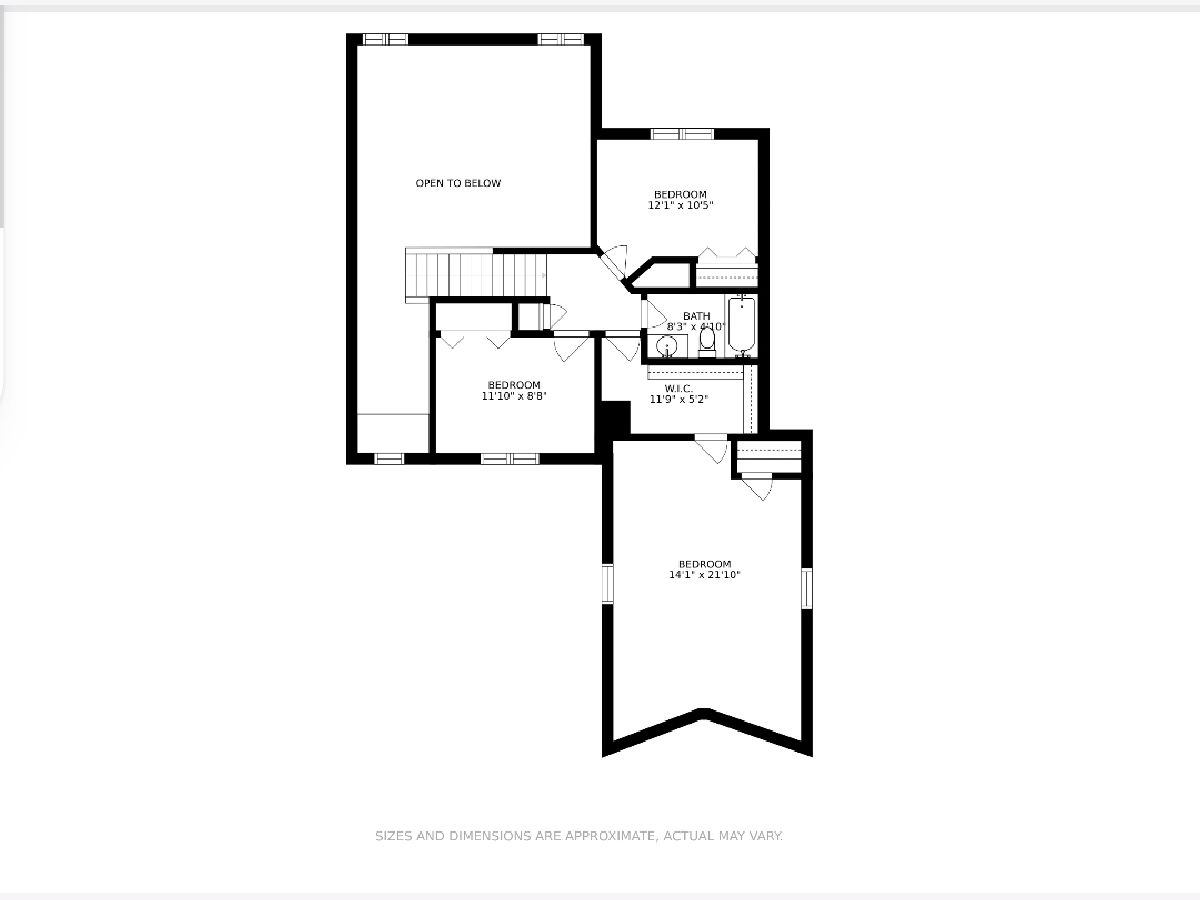
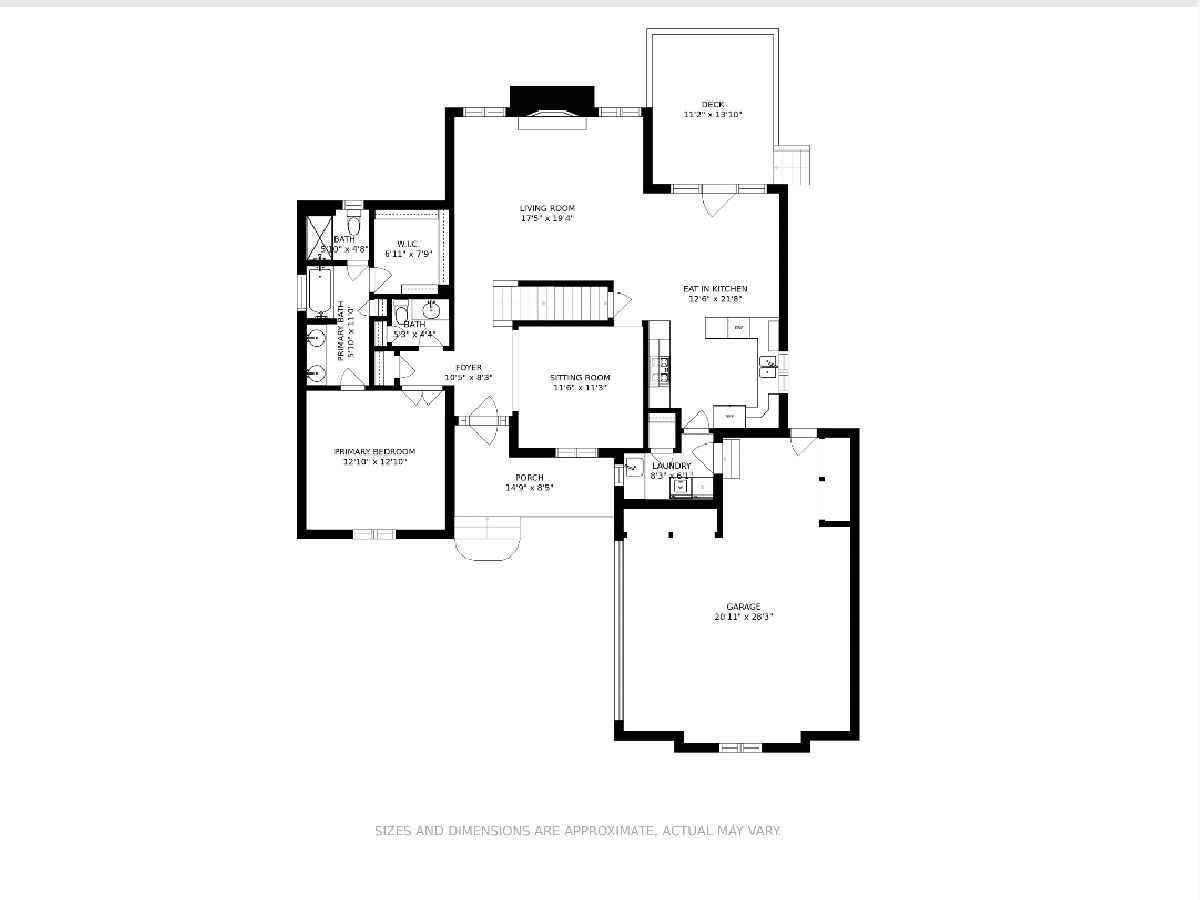
Room Specifics
Total Bedrooms: 5
Bedrooms Above Ground: 4
Bedrooms Below Ground: 1
Dimensions: —
Floor Type: Carpet
Dimensions: —
Floor Type: Carpet
Dimensions: —
Floor Type: Carpet
Dimensions: —
Floor Type: —
Full Bathrooms: 4
Bathroom Amenities: Whirlpool,Separate Shower,Double Sink
Bathroom in Basement: 1
Rooms: Bedroom 5,Workshop,Foyer,Utility Room-Lower Level,Storage
Basement Description: Finished
Other Specifics
| 2 | |
| Concrete Perimeter | |
| Concrete | |
| Deck, Patio, Porch, In Ground Pool, Storms/Screens, Fire Pit | |
| Fenced Yard | |
| 150X200 | |
| Finished,Unfinished | |
| Full | |
| Vaulted/Cathedral Ceilings, Skylight(s), Hardwood Floors, First Floor Bedroom, First Floor Laundry, First Floor Full Bath, Walk-In Closet(s), Ceiling - 10 Foot, Ceiling - 9 Foot, Some Carpeting, Some Wood Floors, Drapes/Blinds, Separate Dining Room, Some Storm Doors | |
| Microwave, Dishwasher, Refrigerator, Washer, Dryer, Stainless Steel Appliance(s), Built-In Oven, Range Hood, Water Purifier Owned, Water Softener Owned, Gas Cooktop, Range Hood | |
| Not in DB | |
| Pool, Street Lights, Street Paved | |
| — | |
| — | |
| Gas Log, Gas Starter |
Tax History
| Year | Property Taxes |
|---|---|
| 2015 | $5,659 |
| 2021 | $6,746 |
Contact Agent
Nearby Sold Comparables
Contact Agent
Listing Provided By
Coldwell Banker Realty

