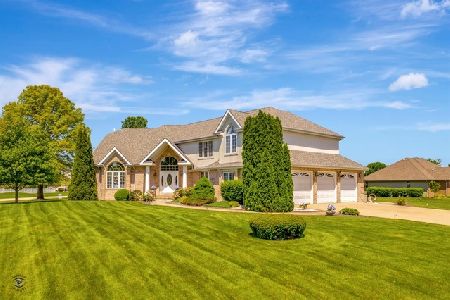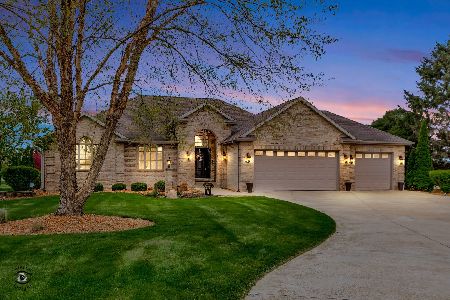1846 Wiley Ridge Road, Kankakee, Illinois 60901
$355,000
|
Sold
|
|
| Status: | Closed |
| Sqft: | 1,900 |
| Cost/Sqft: | $189 |
| Beds: | 3 |
| Baths: | 3 |
| Year Built: | 1996 |
| Property Taxes: | $6,328 |
| Days On Market: | 641 |
| Lot Size: | 0,75 |
Description
Here is your chance! Step into this meticulously maintained ranch in the serene Limestone Meadows Subdivision. Boasting a split floor plan, this home features 3 bedrooms and a versatile office space, easily convertible into a 4th bedroom. Enjoy the convenience of 3 full bathrooms and a spacious, fully finished basement that offers a family room, a chic bar area, a full bath, and ample storage/utility space. The heart of this home is its open living area, complete with a formal dining room, accented by vaulted ceilings and a cozy gas fireplace, perfect for gatherings. The kitchen is perfect with modern appliances (all included), a practical pantry, and a charming breakfast nook. Adjacent to the kitchen, a convenient first-floor laundry room adds to the practical layout. Retreat to the expansive master suite, complete with a sitting area, elegant tray ceiling, and a private bath featuring double sinks, a soaking tub, and a separate shower, ensuring a private and relaxing living experience. Throughout the home, you will find abundant closet storage, adding to the practicality and comfort of the design. Outside, the .75-acre lot is a private oasis, featuring a large deck surrounded by mature trees, ideal for outdoor entertainment. An extra-large shed provides additional storage, and the widened driveway accommodates extra parking needs. This home represents a perfect blend of comfort and convenience, promising a peaceful lifestyle while still being close to amenities. Don't miss out on making this exquisite property your new home!
Property Specifics
| Single Family | |
| — | |
| — | |
| 1996 | |
| — | |
| — | |
| No | |
| 0.75 |
| Kankakee | |
| — | |
| 0 / Not Applicable | |
| — | |
| — | |
| — | |
| 12058863 | |
| 07082610101200 |
Property History
| DATE: | EVENT: | PRICE: | SOURCE: |
|---|---|---|---|
| 12 Aug, 2024 | Sold | $355,000 | MRED MLS |
| 3 Jul, 2024 | Under contract | $359,900 | MRED MLS |
| — | Last price change | $365,000 | MRED MLS |
| 17 May, 2024 | Listed for sale | $369,900 | MRED MLS |
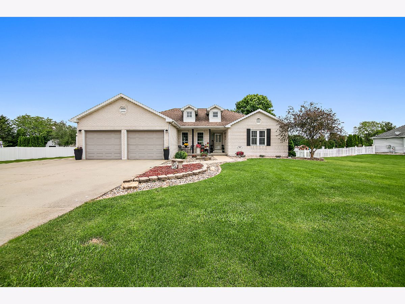
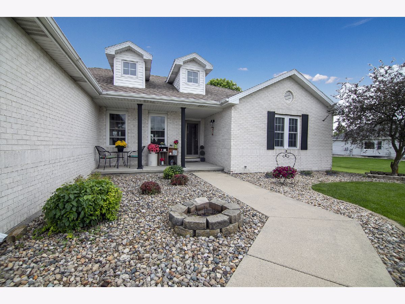
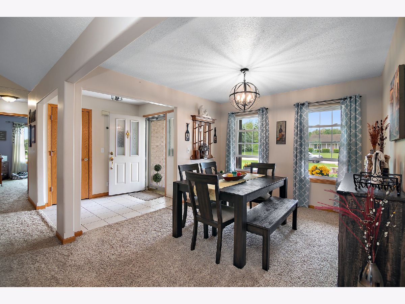
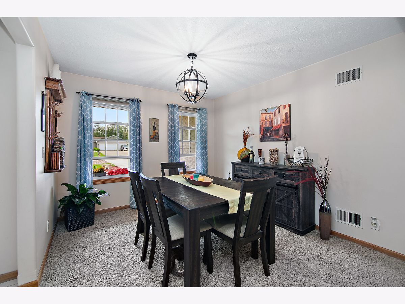
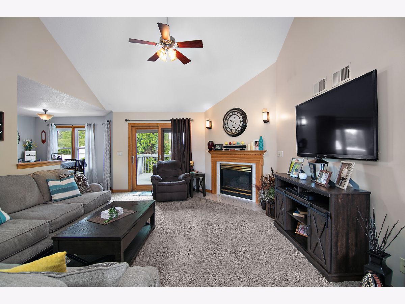
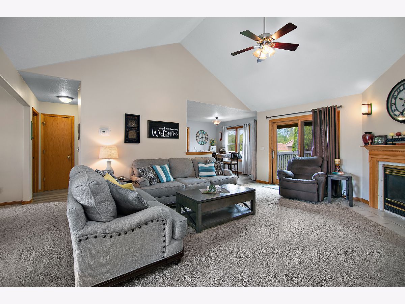
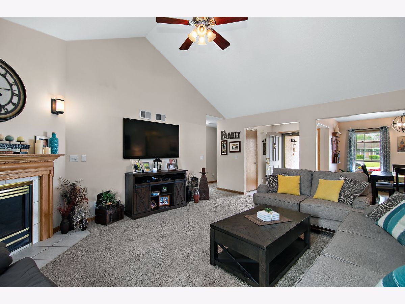
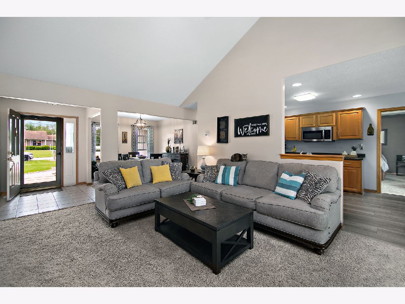
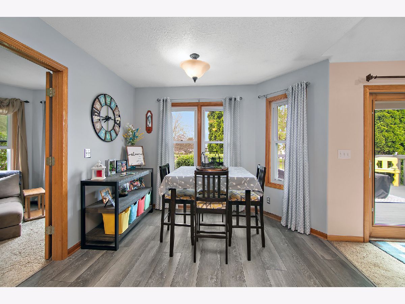
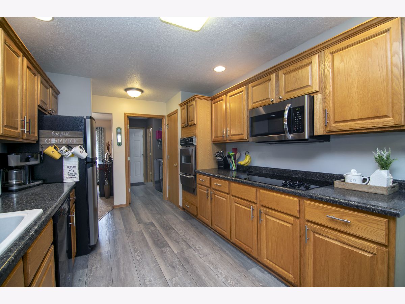
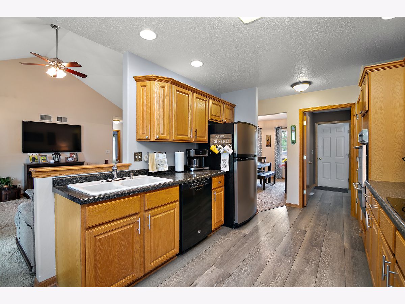
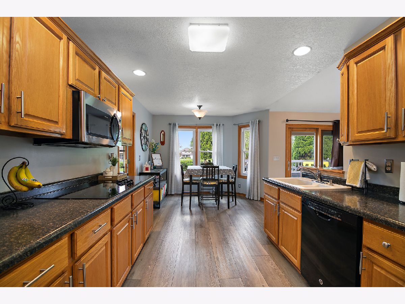
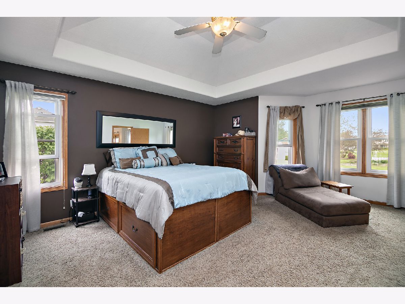
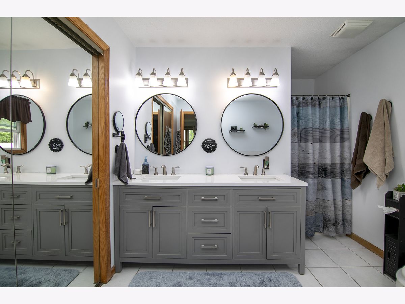
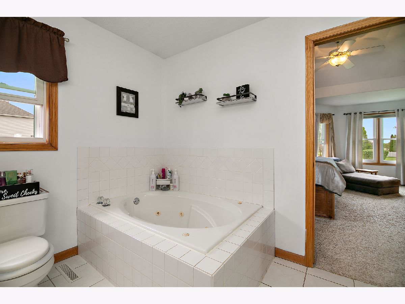
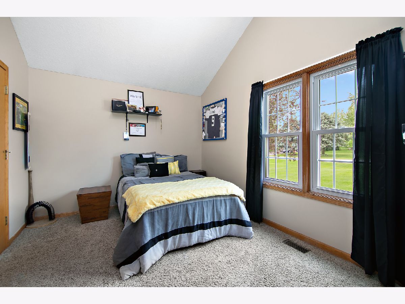
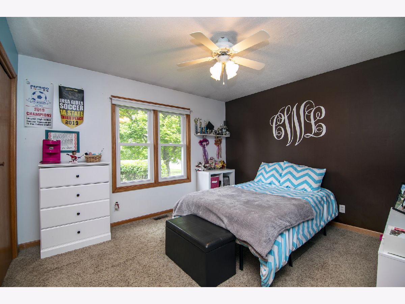
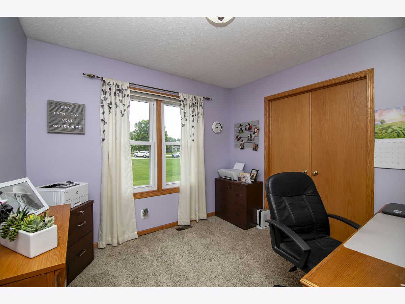
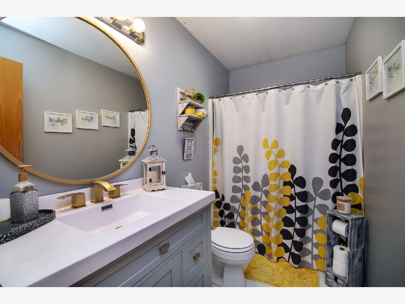
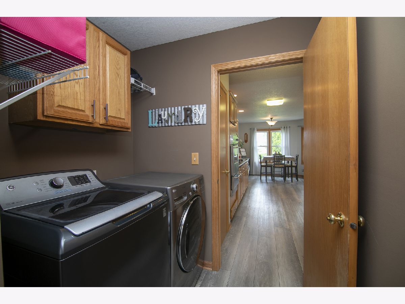
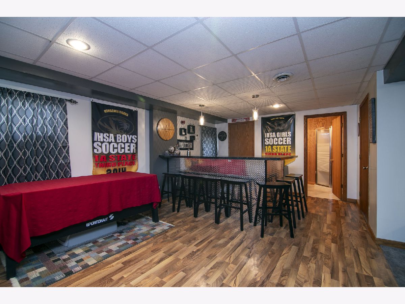
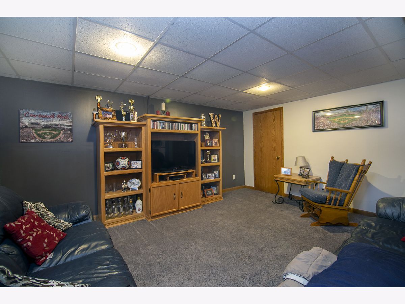
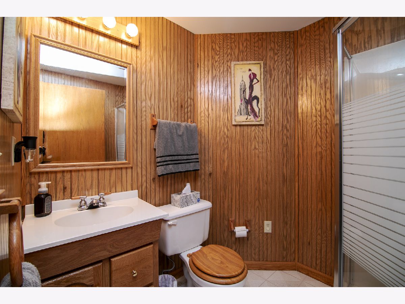
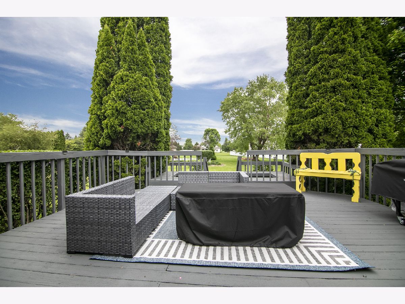
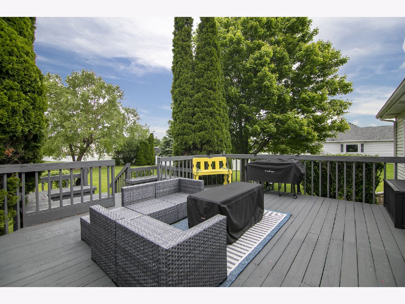
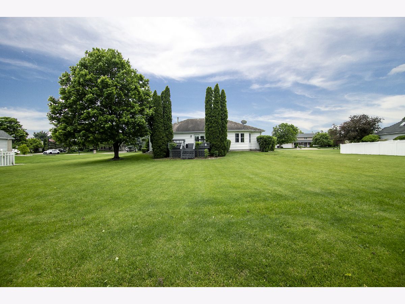
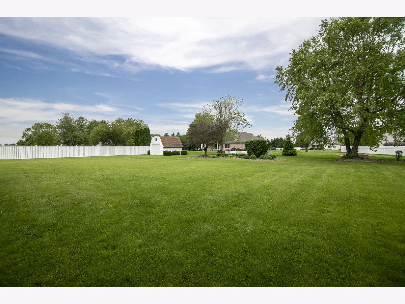
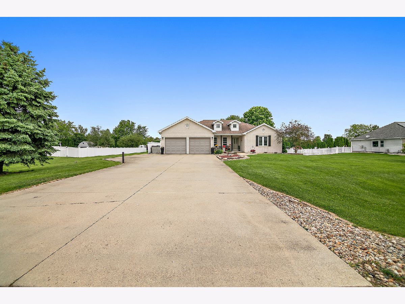
Room Specifics
Total Bedrooms: 3
Bedrooms Above Ground: 3
Bedrooms Below Ground: 0
Dimensions: —
Floor Type: —
Dimensions: —
Floor Type: —
Full Bathrooms: 3
Bathroom Amenities: Whirlpool,Separate Shower,Double Sink
Bathroom in Basement: 1
Rooms: —
Basement Description: Finished
Other Specifics
| 2 | |
| — | |
| Concrete | |
| — | |
| — | |
| 150X220 | |
| — | |
| — | |
| — | |
| — | |
| Not in DB | |
| — | |
| — | |
| — | |
| — |
Tax History
| Year | Property Taxes |
|---|---|
| 2024 | $6,328 |
Contact Agent
Nearby Similar Homes
Nearby Sold Comparables
Contact Agent
Listing Provided By
Berkshire Hathaway HomeServices Speckman Realty




