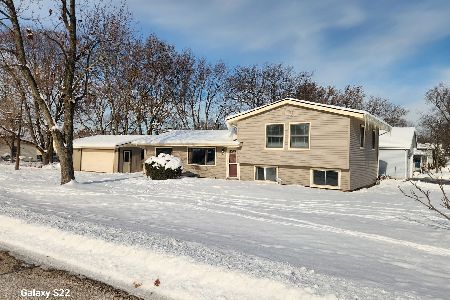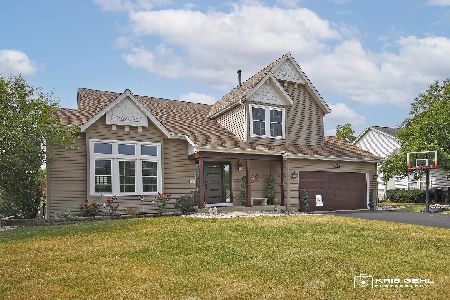1825 Ashford Lane, Crystal Lake, Illinois 60014
$425,000
|
Sold
|
|
| Status: | Closed |
| Sqft: | 2,202 |
| Cost/Sqft: | $198 |
| Beds: | 4 |
| Baths: | 3 |
| Year Built: | 1990 |
| Property Taxes: | $9,732 |
| Days On Market: | 931 |
| Lot Size: | 0,23 |
Description
You'll find UPDATES GALORE in this 4 plus bedroom house with inground pool! 2 story ceramic tiled foyer. Living room and dining room with hardwood flooring. RENOVATED eat-in kitchen includes custom 42" cabinets with under cabinet lighting, hammer cooper sink, graphite appliances, granite counters, backsplash and breakfast bar overlooking family room. Family room features hardwood flooring, fireplace and NEW sliders leading to 3 seasons room with NEW flooring. Powder room with porcelain tile and NEW vanity. Fully equipped laundry room has deep sink has barn door. JUST INSTALLED carpet on the second level boasts 4 bedrooms including a primary suite with vaulted ceiling and his and her walk-in closets. REDONE primary bath has dual vanity, heated floors, walk-in rain shower with 4 separate shower heads and stand-alone tub. Partially finished English basement with extra tall windows (could install door to make a walk-out) has soundproof bonus room with fireplace, bedroom and plenty of room for storage. NEWLY redone pool in 2019 and gazebo with fire table make the perfect surroundings for summer barbeques. Other outstanding features include freshly painted interior ~ NEW siding in 2018 ~ many NEW windows with transferable warranty ~ NEW A/C in 2019 ~ NEW hot water heater in 2022 ~ NEW fence. Just move in and enjoy!!
Property Specifics
| Single Family | |
| — | |
| — | |
| 1990 | |
| — | |
| — | |
| No | |
| 0.23 |
| Mc Henry | |
| The Villages | |
| 0 / Not Applicable | |
| — | |
| — | |
| — | |
| 11815729 | |
| 1919276020 |
Nearby Schools
| NAME: | DISTRICT: | DISTANCE: | |
|---|---|---|---|
|
Grade School
Indian Prairie Elementary School |
47 | — | |
|
Middle School
Lundahl Middle School |
47 | Not in DB | |
|
High School
Crystal Lake South High School |
155 | Not in DB | |
Property History
| DATE: | EVENT: | PRICE: | SOURCE: |
|---|---|---|---|
| 28 Apr, 2016 | Sold | $220,000 | MRED MLS |
| 6 Apr, 2016 | Under contract | $229,000 | MRED MLS |
| — | Last price change | $239,900 | MRED MLS |
| 25 Aug, 2015 | Listed for sale | $265,000 | MRED MLS |
| 11 Aug, 2023 | Sold | $425,000 | MRED MLS |
| 12 Jul, 2023 | Under contract | $434,900 | MRED MLS |
| 3 Jul, 2023 | Listed for sale | $434,900 | MRED MLS |
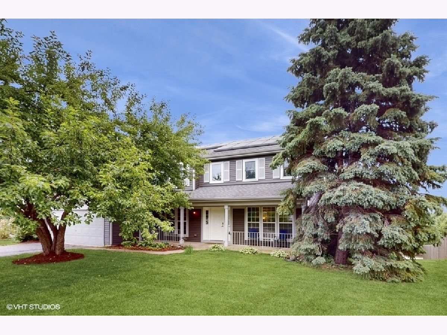
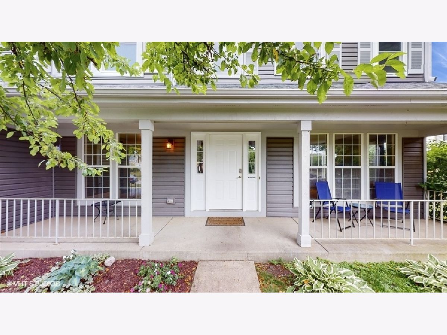
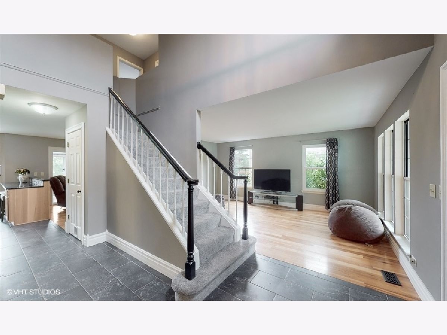
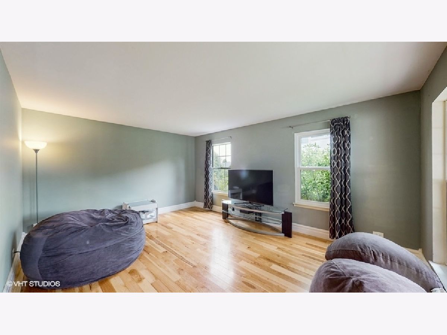
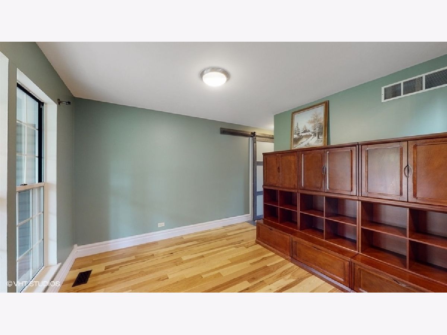
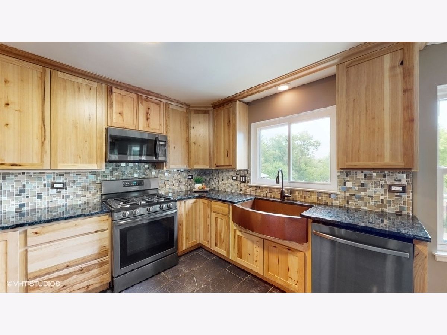
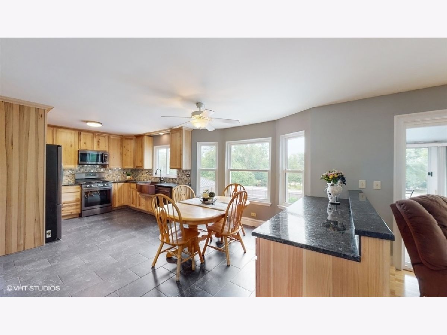
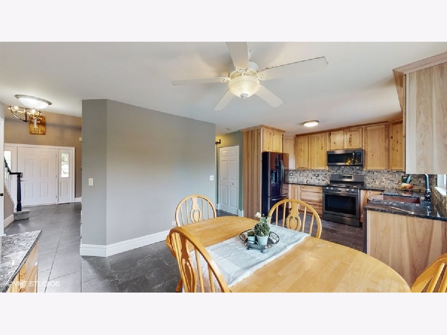
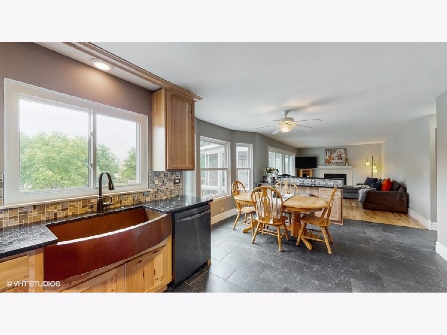
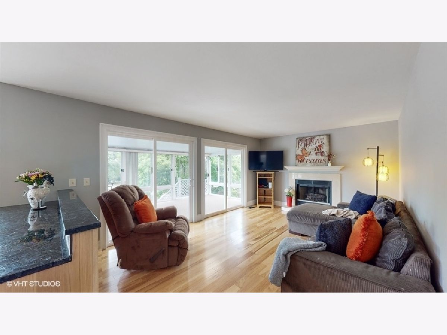
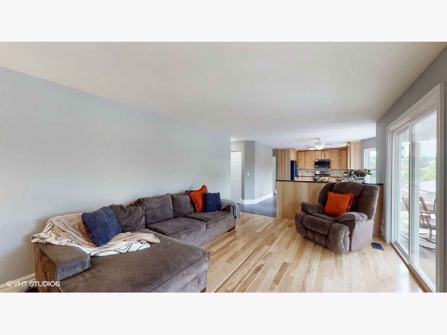
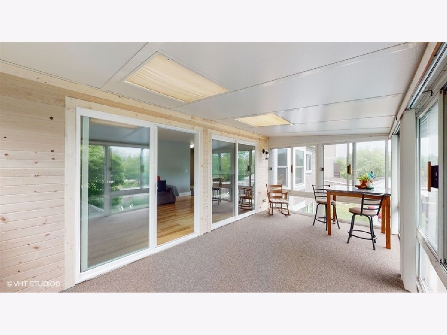
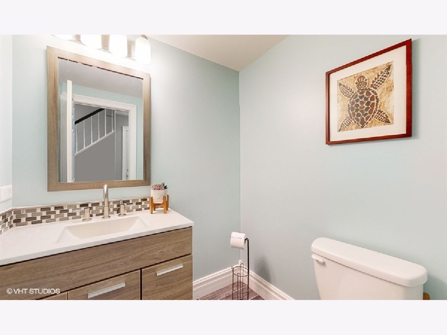
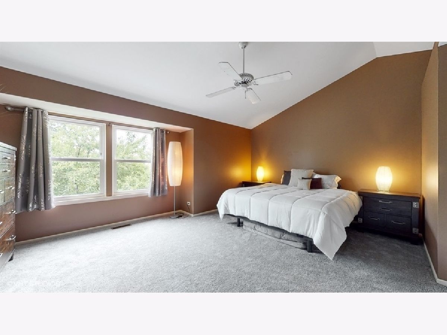
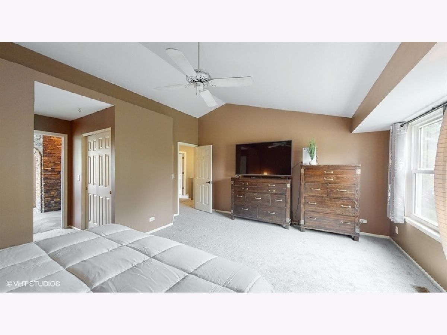
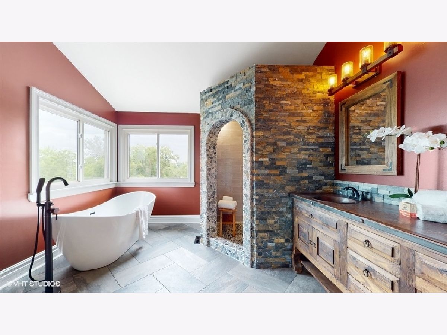
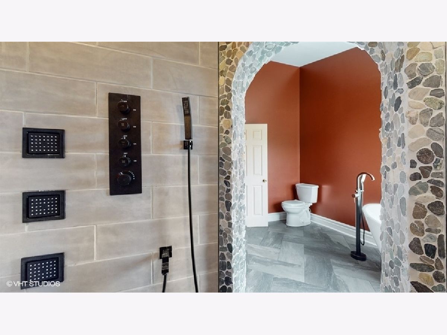
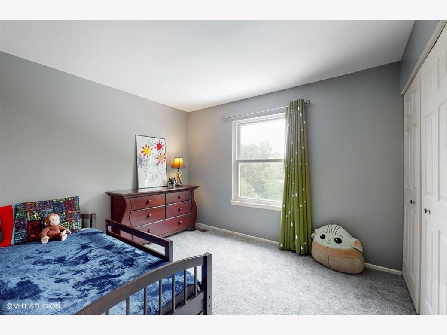
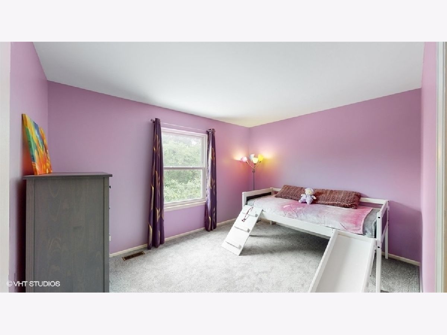
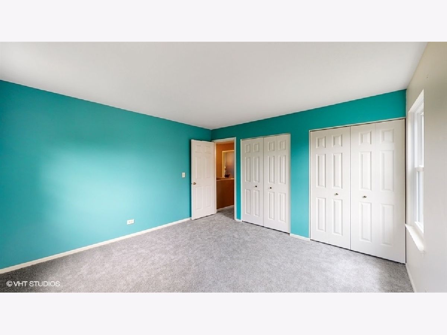
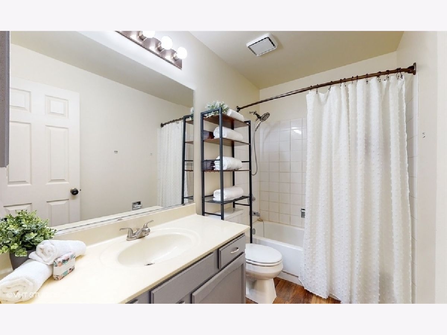
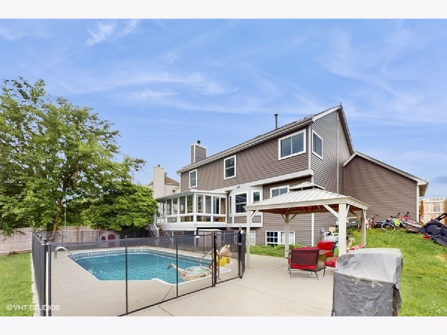
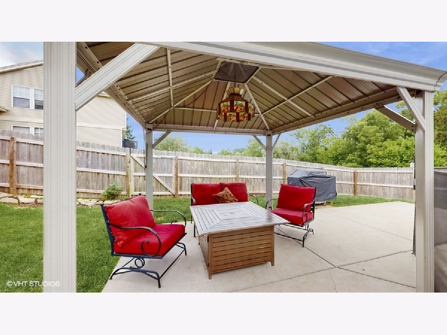
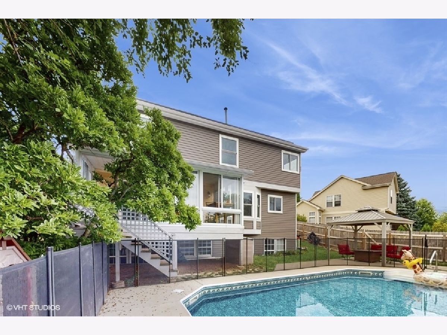
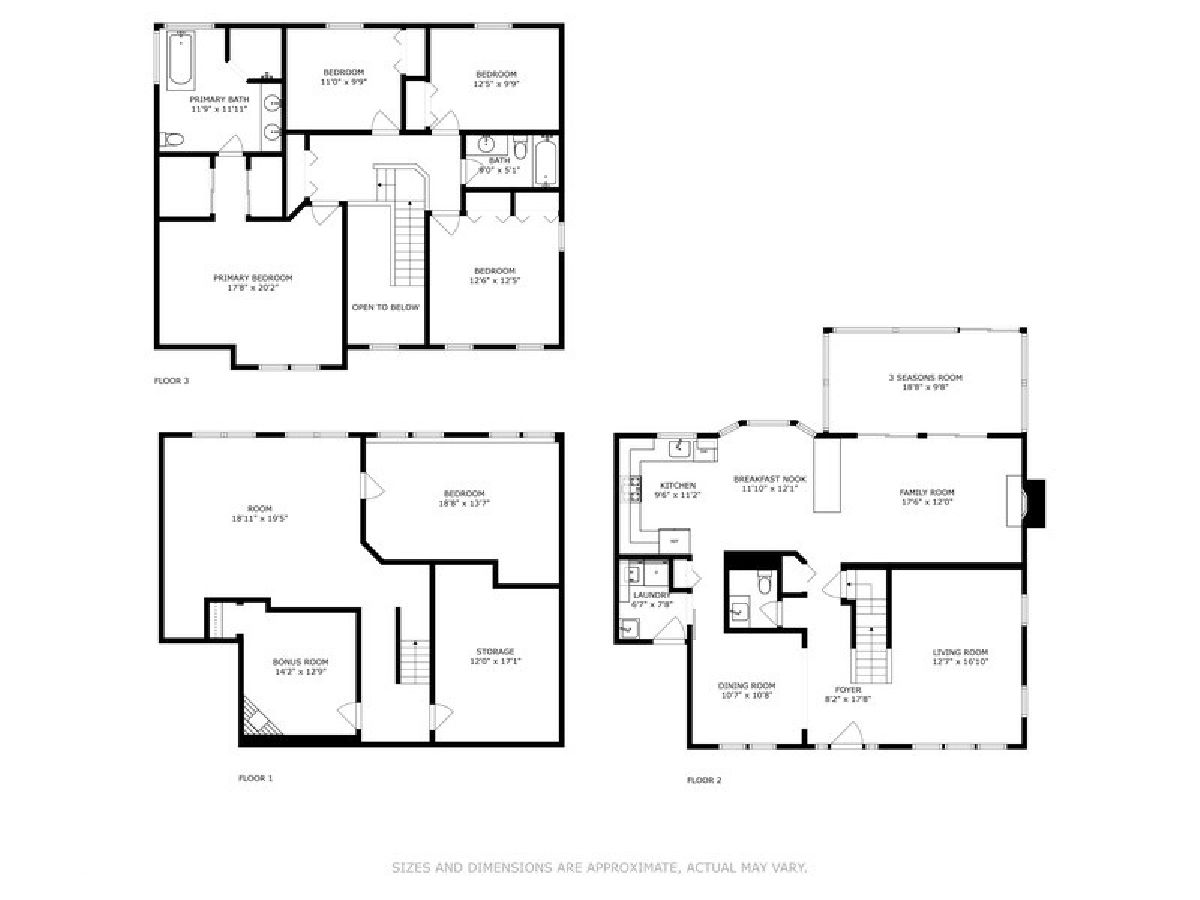
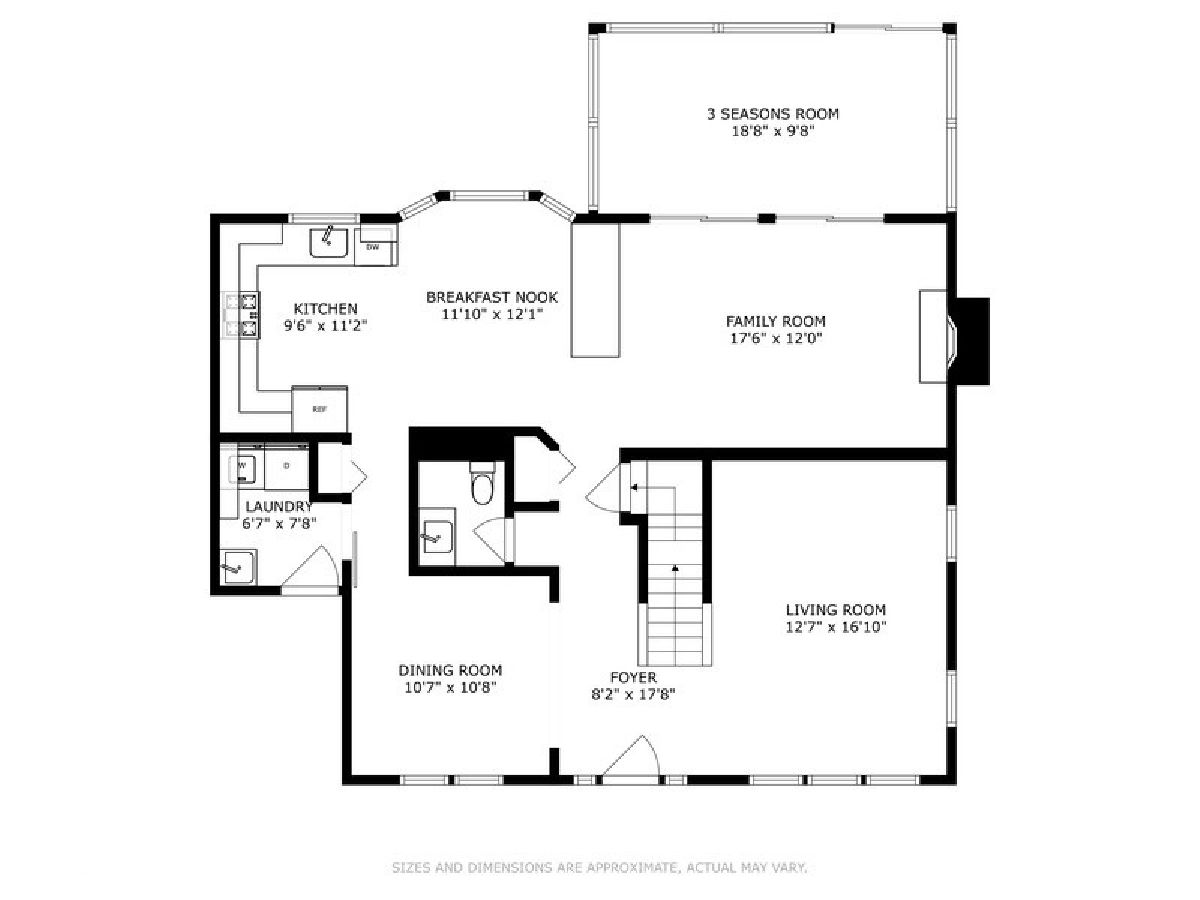
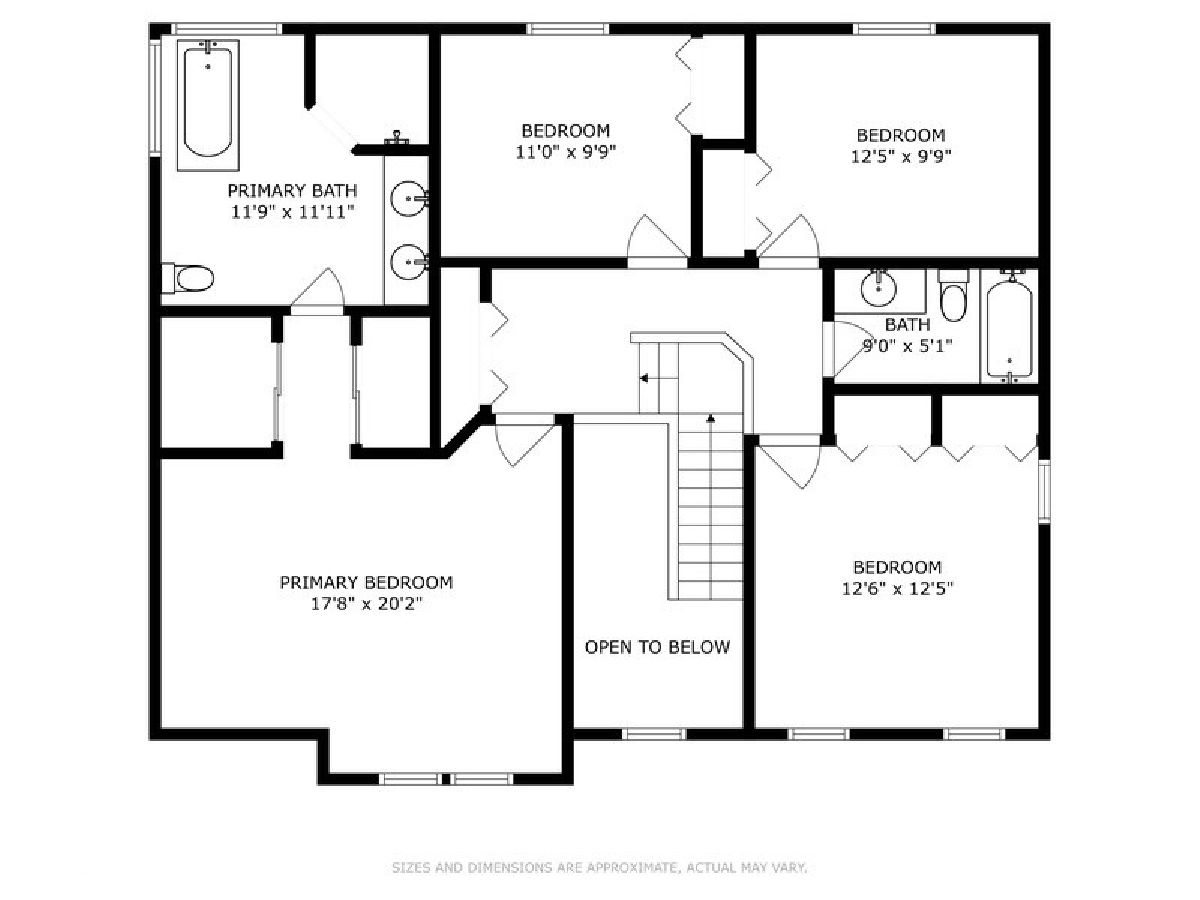
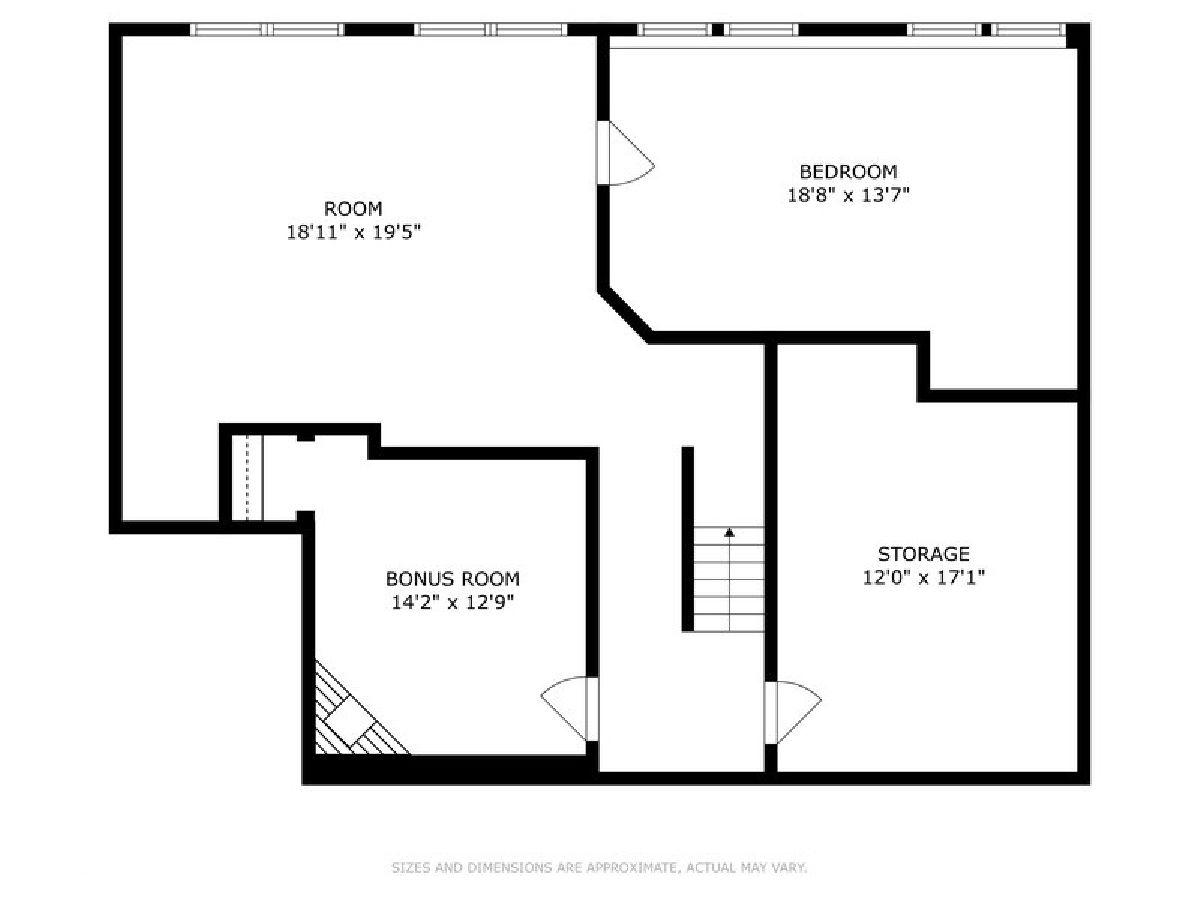
Room Specifics
Total Bedrooms: 5
Bedrooms Above Ground: 4
Bedrooms Below Ground: 1
Dimensions: —
Floor Type: —
Dimensions: —
Floor Type: —
Dimensions: —
Floor Type: —
Dimensions: —
Floor Type: —
Full Bathrooms: 3
Bathroom Amenities: —
Bathroom in Basement: 0
Rooms: —
Basement Description: Partially Finished,Sub-Basement
Other Specifics
| 2 | |
| — | |
| Asphalt | |
| — | |
| — | |
| 128X62X128X101 | |
| — | |
| — | |
| — | |
| — | |
| Not in DB | |
| — | |
| — | |
| — | |
| — |
Tax History
| Year | Property Taxes |
|---|---|
| 2016 | $9,527 |
| 2023 | $9,732 |
Contact Agent
Nearby Similar Homes
Nearby Sold Comparables
Contact Agent
Listing Provided By
Berkshire Hathaway HomeServices Starck Real Estate


